330 42nd Street, Des Moines, IA 50312
Local realty services provided by:Better Homes and Gardens Real Estate Innovations
330 42nd Street,Des Moines, IA 50312
$400,000
- 4 Beds
- 2 Baths
- 2,282 sq. ft.
- Single family
- Active
Listed by:rose green
Office:re/max concepts
MLS#:726553
Source:IA_DMAAR
Price summary
- Price:$400,000
- Price per sq. ft.:$175.28
About this home
This 1885 Folk Victorian home showcases a classic layout, blending character and function in every detail. Its wraparound front porch, both open and enclosed, plus the parlor, living, and dining rooms provide gracious spaces for entertaining and everyday living. The kitchen, complemented by a cozy hearth room, overlook the backyard. Four bedrooms, including one with direct kitchen access, offer flexibility. One half bath on main floor, one full bath on second floor with the potential to add a second bath in the second floor sun room - and create a primary suite. Thoughtful architectural features include large windows, pocket doors, wood-burning fireplace with unique mantel and surround, original moldings, extra tall ceilings and charming bay windows. Sited on two lots totaling just under half an acre (100' wide by 199' deep). Eligible buyers may qualify for the City of Des Moines property tax abatement. To ensure all interested parties can thoroughly tour the property, offers are due two weeks from listing date, on Thursday, October 2nd, at 5pm. Please call listing agent to schedule a tour or request additional photos and property details.
Contact an agent
Home facts
- Year built:1885
- Listing ID #:726553
- Added:1 day(s) ago
- Updated:September 18, 2025 at 09:46 PM
Rooms and interior
- Bedrooms:4
- Total bathrooms:2
- Full bathrooms:1
- Half bathrooms:1
- Living area:2,282 sq. ft.
Heating and cooling
- Cooling:Central Air
- Heating:Forced Air, Gas, Natural Gas
Structure and exterior
- Roof:Asphalt, Shingle
- Year built:1885
- Building area:2,282 sq. ft.
- Lot area:0.27 Acres
Utilities
- Water:Public
- Sewer:Public Sewer
Finances and disclosures
- Price:$400,000
- Price per sq. ft.:$175.28
- Tax amount:$7,931 (2024)
New listings near 330 42nd Street
- New
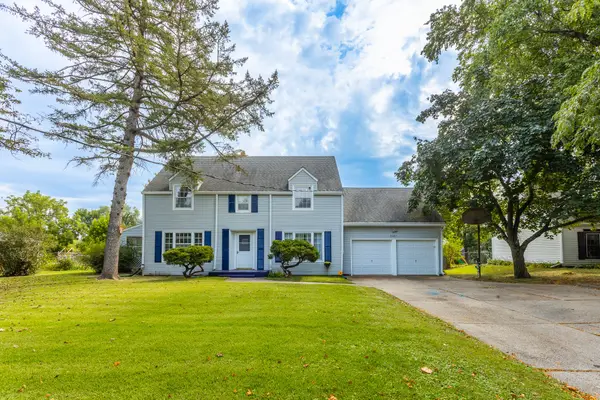 $349,900Active5 beds 5 baths2,136 sq. ft.
$349,900Active5 beds 5 baths2,136 sq. ft.3407 SW 31st Street, Des Moines, IA 50321
MLS# 726555Listed by: RE/MAX CONCEPTS - New
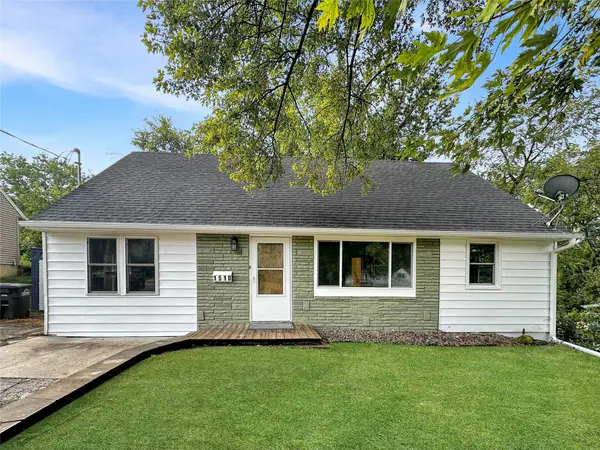 $224,900Active4 beds 2 baths1,404 sq. ft.
$224,900Active4 beds 2 baths1,404 sq. ft.1510 Havens Avenue, Des Moines, IA 50315
MLS# 726517Listed by: REAL BROKER, LLC - New
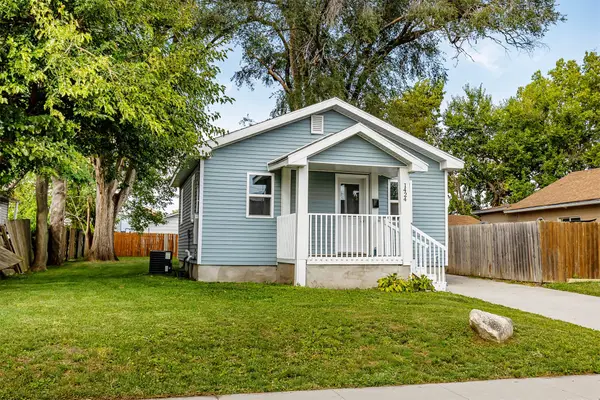 $174,900Active-- beds -- baths592 sq. ft.
$174,900Active-- beds -- baths592 sq. ft.1424 E 21st Street, Des Moines, IA 50317
MLS# 726395Listed by: RE/MAX RESULTS - New
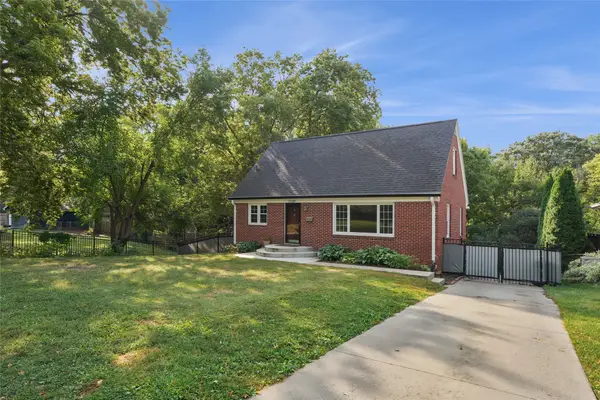 $385,000Active3 beds 2 baths1,452 sq. ft.
$385,000Active3 beds 2 baths1,452 sq. ft.5120 Robertson Drive, Des Moines, IA 50312
MLS# 726544Listed by: IOWA REALTY SOUTH - New
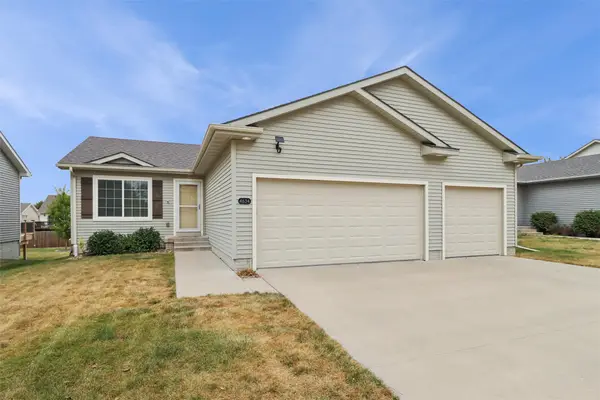 $335,000Active4 beds 3 baths1,364 sq. ft.
$335,000Active4 beds 3 baths1,364 sq. ft.4634 E Valdez Drive, Des Moines, IA 50317
MLS# 726524Listed by: IOWA REALTY MILLS CROSSING - New
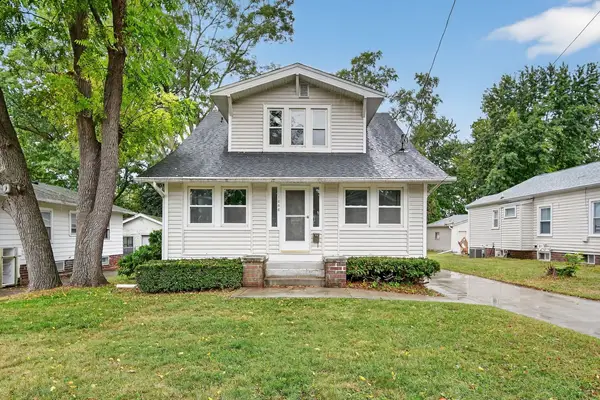 $225,000Active3 beds 1 baths1,447 sq. ft.
$225,000Active3 beds 1 baths1,447 sq. ft.1606 E 32nd Street, Des Moines, IA 50317
MLS# 726526Listed by: RE/MAX PRECISION - New
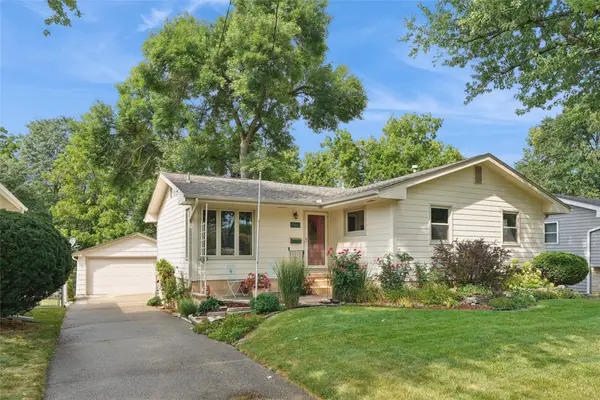 $269,000Active3 beds 3 baths1,168 sq. ft.
$269,000Active3 beds 3 baths1,168 sq. ft.4410 40th Street, Des Moines, IA 50310
MLS# 726495Listed by: REALTY ONE GROUP IMPACT 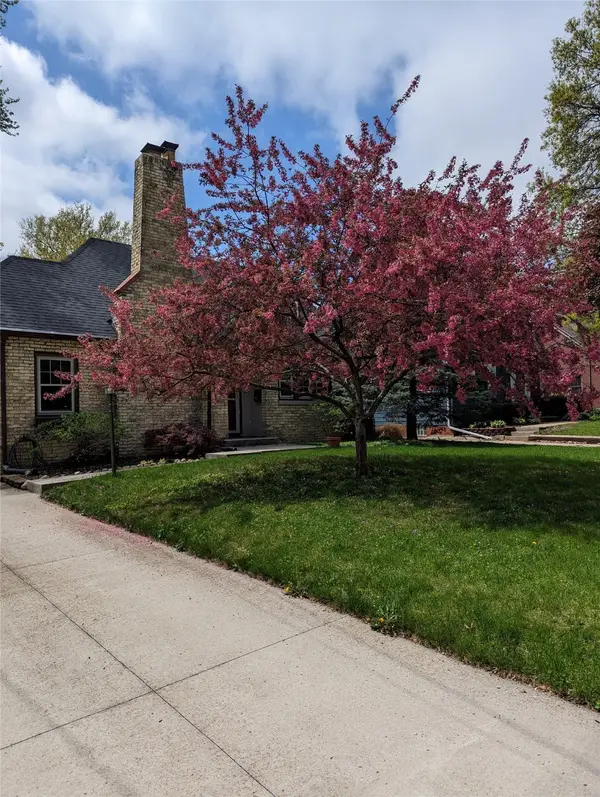 $355,000Pending3 beds 2 baths1,730 sq. ft.
$355,000Pending3 beds 2 baths1,730 sq. ft.4050 Ovid Avenue, Des Moines, IA 50310
MLS# 726506Listed by: REALTY ONE GROUP IMPACT- Open Sun, 1 to 3pmNew
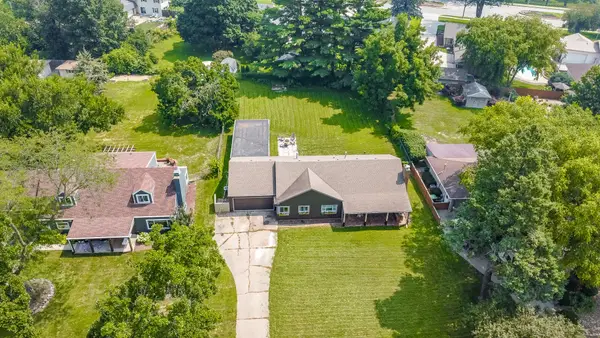 $335,000Active2 beds 2 baths2,137 sq. ft.
$335,000Active2 beds 2 baths2,137 sq. ft.3621 Wakonda Drive, Des Moines, IA 50321
MLS# 726509Listed by: RE/MAX CONCEPTS
