5301 Urbandale Avenue, Des Moines, IA 50310
Local realty services provided by:Better Homes and Gardens Real Estate Innovations
5301 Urbandale Avenue,Des Moines, IA 50310
$325,000
- 3 Beds
- 2 Baths
- 1,600 sq. ft.
- Single family
- Pending
Listed by: andrew dephillips, kiley meyers
Office: re/max concepts
MLS#:726539
Source:IA_DMAAR
Price summary
- Price:$325,000
- Price per sq. ft.:$203.13
About this home
This completely renovated ranch with a 2-car detached garage nestled on a large lot is a MUST SEE! Enjoy peace of mind knowing all big-ticket items have been updated by professional contractors, including roof, windows/doors, electrical, HVAC, water heater, concrete, foundation & more! Oozing curb appeal, you're welcomed by landscaping & charming exterior accents. Inside, find an open floor plan, new LVP floors & crisp white paint. The cozy front porch offers abundant windows & a place to relax. The living room features more natural light from a large picture window & space for the whole family. The kitchen boasts a shiplap ceiling, stainless appliances with gas range & hood vent, stylish tile backsplash, quartz counters with plentiful counter space & custom walk-in pantry that you won't find elsewhere! The kitchen opens to a sprawling dining space with slider access to the deck & backyard. Two generously sized bedrooms are nestled at the front of the home & share a full bathroom. An awesome owner's suite offers a spacious bedroom with 3/4 bathroom, including a custom dual vanity, tile shower & large closet. Laundry is conveniently located on the main level. The lower level has plenty of space for storage & potential future finish. A rare 2-car detached garage is a highlight, PLUS don't miss the 356 sqft deck, large storage shed & mostly fenced backyard with mature trees! Located within minutes to the Beaverdale favorites, parks, Merle Hay revitalization & interstate access!
Contact an agent
Home facts
- Year built:1920
- Listing ID #:726539
- Added:53 day(s) ago
- Updated:November 11, 2025 at 08:51 AM
Rooms and interior
- Bedrooms:3
- Total bathrooms:2
- Full bathrooms:1
- Living area:1,600 sq. ft.
Heating and cooling
- Cooling:Central Air
- Heating:Forced Air, Gas, Natural Gas
Structure and exterior
- Roof:Asphalt, Shingle
- Year built:1920
- Building area:1,600 sq. ft.
- Lot area:0.28 Acres
Utilities
- Water:Public
- Sewer:Public Sewer
Finances and disclosures
- Price:$325,000
- Price per sq. ft.:$203.13
- Tax amount:$4,134
New listings near 5301 Urbandale Avenue
- New
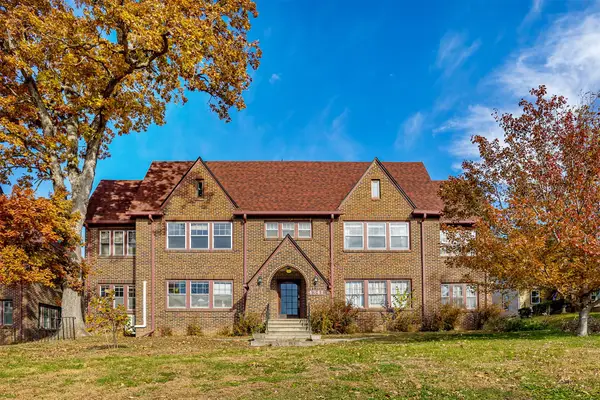 $190,000Active2 beds 2 baths1,150 sq. ft.
$190,000Active2 beds 2 baths1,150 sq. ft.4341 Grand Avenue #4, Des Moines, IA 50312
MLS# 730107Listed by: EPIQUE REALTY - New
 $300,000Active6 beds -- baths3,710 sq. ft.
$300,000Active6 beds -- baths3,710 sq. ft.1418 E 9th Street, Des Moines, IA 50316
MLS# 730158Listed by: RE/MAX PRECISION - New
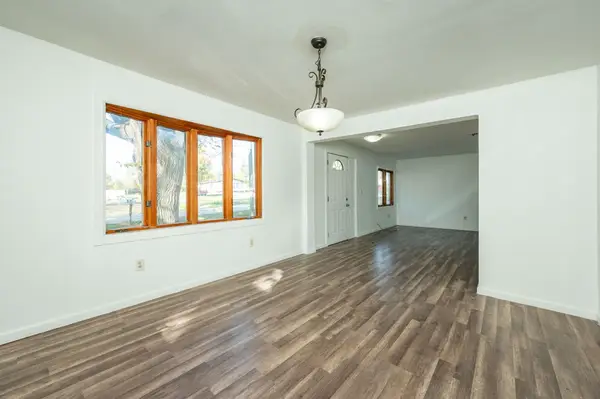 $329,000Active5 beds 3 baths1,356 sq. ft.
$329,000Active5 beds 3 baths1,356 sq. ft.4725 NE 27th Court, Des Moines, IA 50317
MLS# 730114Listed by: RE/MAX CONCEPTS - New
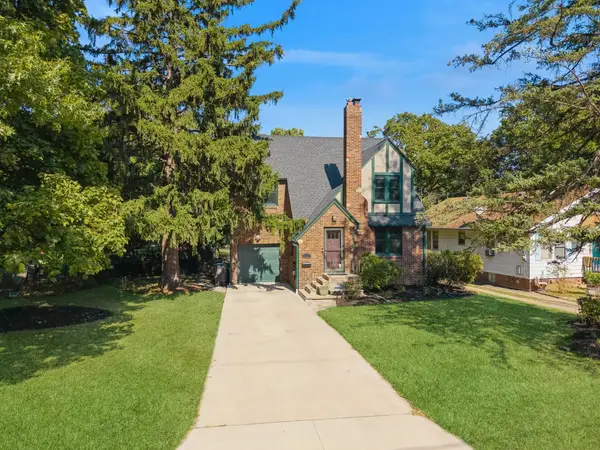 $359,900Active3 beds 2 baths1,221 sq. ft.
$359,900Active3 beds 2 baths1,221 sq. ft.1653 Marella Trail, Des Moines, IA 50310
MLS# 730121Listed by: RE/MAX CONCEPTS - New
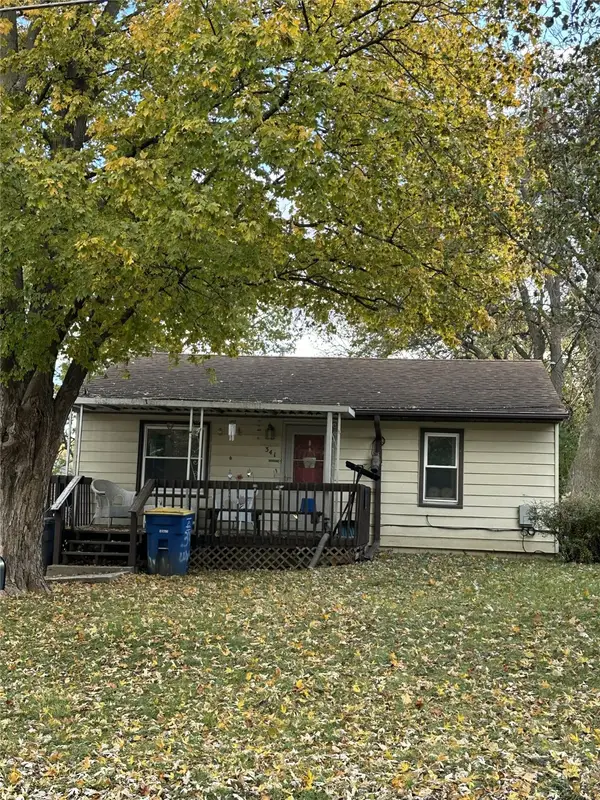 $100,000Active2 beds 1 baths720 sq. ft.
$100,000Active2 beds 1 baths720 sq. ft.341 E Wall Avenue, Des Moines, IA 50315
MLS# 730123Listed by: RE/MAX REVOLUTION 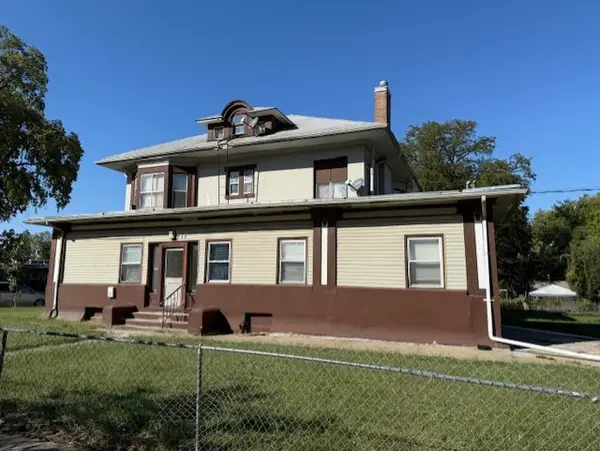 $275,000Active11 beds -- baths4,233 sq. ft.
$275,000Active11 beds -- baths4,233 sq. ft.717 Franklin Avenue, Des Moines, IA 50314
MLS# 727975Listed by: KELLER WILLIAMS ANKENY METRO- New
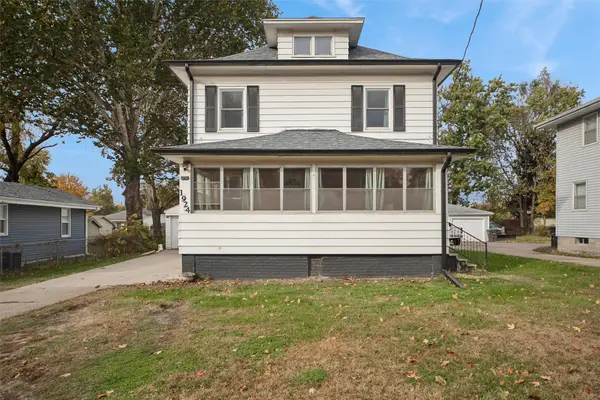 $225,000Active3 beds 1 baths1,506 sq. ft.
$225,000Active3 beds 1 baths1,506 sq. ft.1924 E 29th Street, Des Moines, IA 50317
MLS# 730088Listed by: REALTY ONE GROUP IMPACT - New
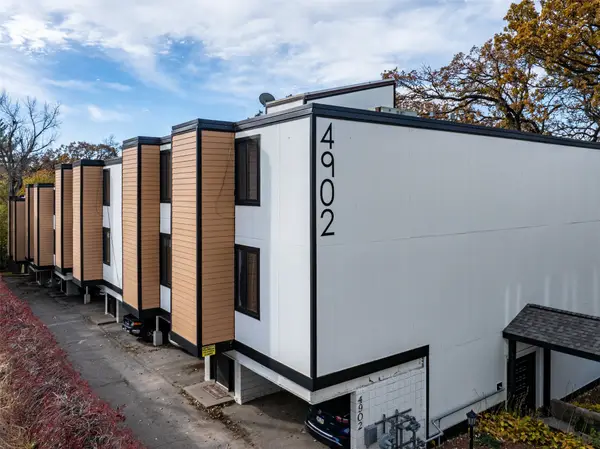 $178,750Active2 beds 2 baths1,202 sq. ft.
$178,750Active2 beds 2 baths1,202 sq. ft.4902 University Avenue #335, Des Moines, IA 50311
MLS# 729733Listed by: BHHS FIRST REALTY WESTOWN - New
 $280,000Active4 beds 2 baths2,195 sq. ft.
$280,000Active4 beds 2 baths2,195 sq. ft.2814 Rutland Avenue, Des Moines, IA 50311
MLS# 730057Listed by: RE/MAX CONCEPTS - New
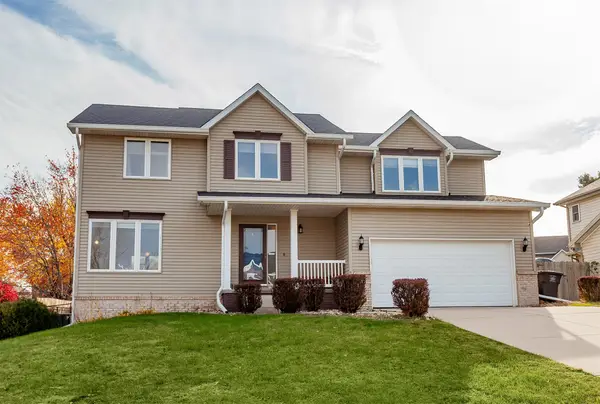 $309,900Active4 beds 3 baths2,046 sq. ft.
$309,900Active4 beds 3 baths2,046 sq. ft.2617 Driftwood Avenue, Des Moines, IA 50320
MLS# 730059Listed by: RE/MAX CONCEPTS
