2905 Holcomb Avenue, Des Moines, IA 50310
Local realty services provided by:Better Homes and Gardens Real Estate Innovations
2905 Holcomb Avenue,Des Moines, IA 50310
$210,000
- 3 Beds
- 1 Baths
- 1,334 sq. ft.
- Single family
- Active
Listed by:darson grantham
Office:keller williams realty gdm
MLS#:726979
Source:IA_DMAAR
Price summary
- Price:$210,000
- Price per sq. ft.:$157.42
About this home
Welcome home to this bright and inviting 3-bedroom, 1-bath home in northwest Des Moines. Step inside to discover a thoughtful mix of hardwood and laminate floors throughout, offering both warmth and durability. Windows fill each room with natural light, creating an airy, welcoming feel from the moment you walk in. The kitchen is practical with plenty of storage and easy access to the patio and fenced backyard — perfect for grilling, relaxing, or letting pets roam freely. Downstairs, the basement provides valuable space for storage, a home gym, or workshop setup. Outside, you’ll appreciate the 1-car garage, additional off-street parking, and a low-maintenance yard ready for your personal touch. Conveniently located near Beaverdale’s shops, restaurants, and trails, this home delivers charm, function, and location in one tidy package.
Contact an agent
Home facts
- Year built:1949
- Listing ID #:726979
- Added:1 day(s) ago
- Updated:October 08, 2025 at 09:42 PM
Rooms and interior
- Bedrooms:3
- Total bathrooms:1
- Full bathrooms:1
- Living area:1,334 sq. ft.
Heating and cooling
- Cooling:Central Air
- Heating:Forced Air, Gas, Natural Gas
Structure and exterior
- Roof:Asphalt, Shingle
- Year built:1949
- Building area:1,334 sq. ft.
- Lot area:0.16 Acres
Utilities
- Water:Public
- Sewer:Public Sewer
Finances and disclosures
- Price:$210,000
- Price per sq. ft.:$157.42
- Tax amount:$4,185 (2025)
New listings near 2905 Holcomb Avenue
- New
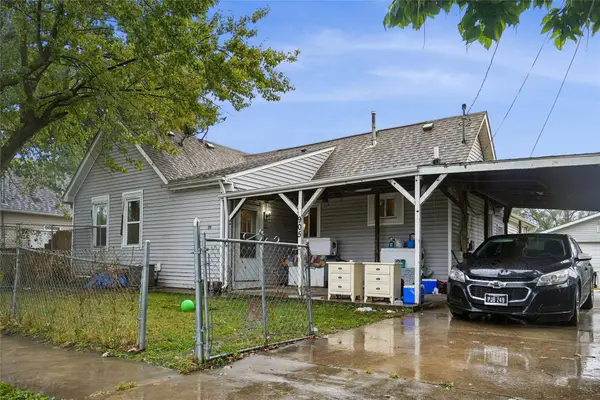 $150,000Active4 beds 2 baths1,480 sq. ft.
$150,000Active4 beds 2 baths1,480 sq. ft.905 Shaw Street, Des Moines, IA 50309
MLS# 727990Listed by: IOWA REALTY SOUTH - New
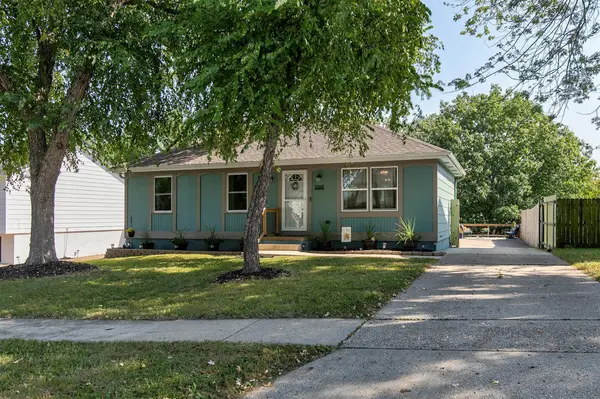 $259,900Active3 beds 2 baths1,305 sq. ft.
$259,900Active3 beds 2 baths1,305 sq. ft.5205 SE 9th Street, Des Moines, IA 50315
MLS# 727997Listed by: RE/MAX CONCEPTS - New
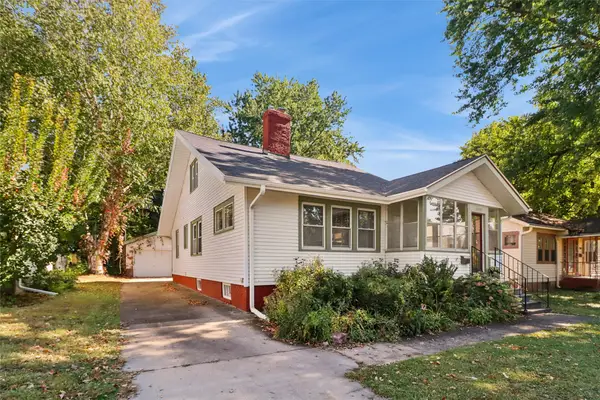 $339,900Active3 beds 2 baths1,495 sq. ft.
$339,900Active3 beds 2 baths1,495 sq. ft.1055 46th Street, Des Moines, IA 50311
MLS# 727985Listed by: IOWA REALTY MILLS CROSSING - New
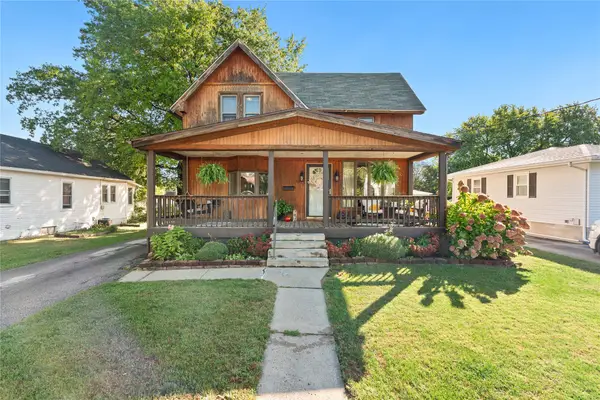 $279,000Active3 beds 3 baths1,551 sq. ft.
$279,000Active3 beds 3 baths1,551 sq. ft.4027 11th Street, Des Moines, IA 50313
MLS# 727794Listed by: AGENCY IOWA - New
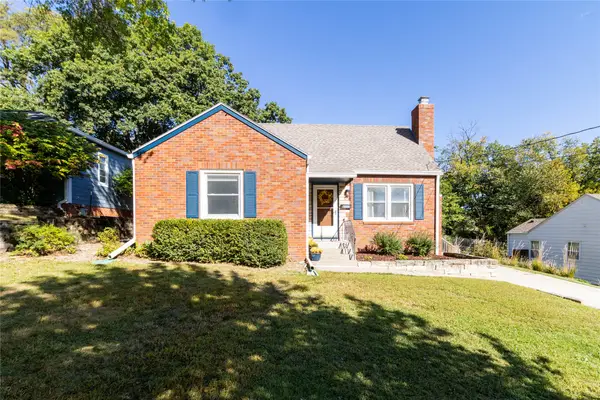 $275,000Active3 beds 1 baths1,353 sq. ft.
$275,000Active3 beds 1 baths1,353 sq. ft.6121 Pleasant Drive, Des Moines, IA 50312
MLS# 727940Listed by: KELLER WILLIAMS REALTY GDM - New
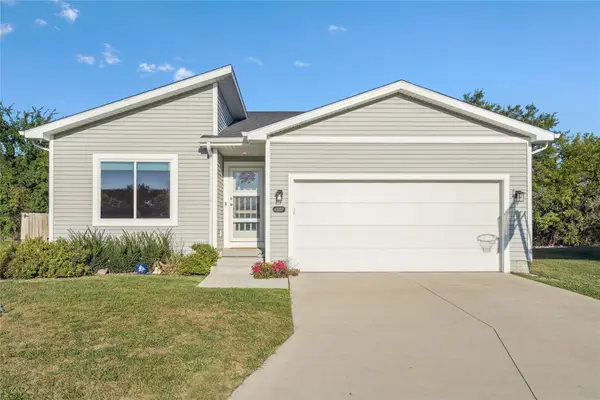 $325,000Active4 beds 3 baths1,339 sq. ft.
$325,000Active4 beds 3 baths1,339 sq. ft.4507 E 48th Street, Des Moines, IA 50317
MLS# 727959Listed by: CENTURY 21 SIGNATURE - New
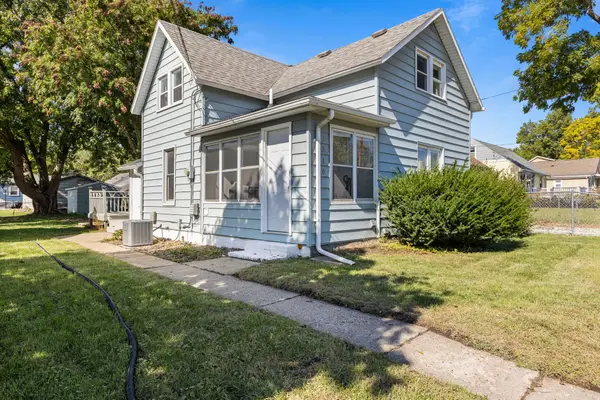 $179,900Active2 beds 1 baths926 sq. ft.
$179,900Active2 beds 1 baths926 sq. ft.2316 E 39th Street, Des Moines, IA 50317
MLS# 727960Listed by: 1 PERCENT LISTS EVOLUTION - New
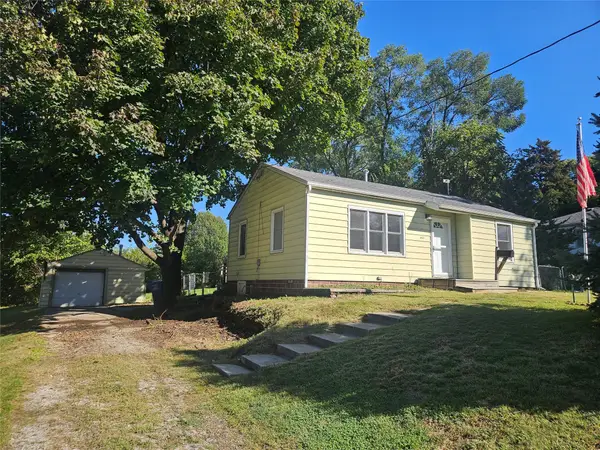 $164,900Active2 beds 1 baths796 sq. ft.
$164,900Active2 beds 1 baths796 sq. ft.1811 Southlawn Drive, Des Moines, IA 50315
MLS# 727937Listed by: RE/MAX REVOLUTION - New
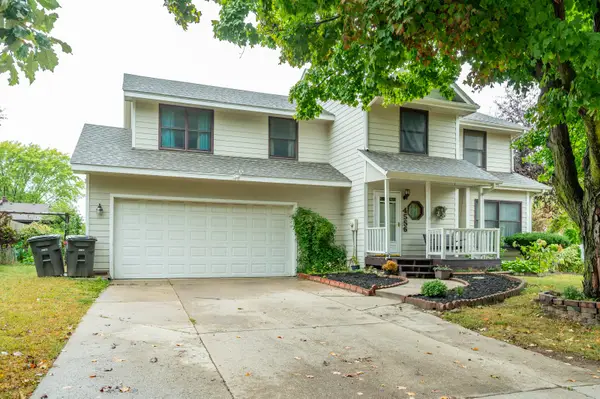 $335,000Active4 beds 3 baths1,788 sq. ft.
$335,000Active4 beds 3 baths1,788 sq. ft.4556 50th Street, Des Moines, IA 50310
MLS# 727944Listed by: RE/MAX CONCEPTS
