4027 11th Street, Des Moines, IA 50313
Local realty services provided by:Better Homes and Gardens Real Estate Innovations
4027 11th Street,Des Moines, IA 50313
$264,000
- 3 Beds
- 3 Baths
- 1,551 sq. ft.
- Single family
- Pending
Listed by: ross peterson
Office: agency iowa
MLS#:727794
Source:IA_DMAAR
Price summary
- Price:$264,000
- Price per sq. ft.:$170.21
About this home
Welcome to 4027 11th Street in Des Moines! This well-maintained home offers 3 bedrooms, 3 full bathrooms, and even space for a 4th non-conforming bedroom in the finished basement. The inviting covered front porch sets the tone — it’s the kind of space neighbors admire and guests will love. Inside, you’ll find fresh updates including new carpet upstairs and new flooring in the living room and main-floor master suite. The master bedroom features a modern design with a beautiful bay window (one of THREE in the home) facing east, filling the room with morning light. Each of the three bedrooms offers comfortable space — perfect for a growing family or guests, with a bathroom conveniently located on every level. Enjoy gatherings on the large back deck or make use of the oversized 2-car detached garage. All appliances stay, making this home truly move-in ready. You’ll appreciate the care and pride that’s been put into this property — a wonderful place to call home in the heart of Des Moines!
Contact an agent
Home facts
- Year built:1885
- Listing ID #:727794
- Added:43 day(s) ago
- Updated:November 21, 2025 at 12:25 PM
Rooms and interior
- Bedrooms:3
- Total bathrooms:3
- Full bathrooms:3
- Living area:1,551 sq. ft.
Heating and cooling
- Cooling:Central Air
- Heating:Forced Air, Gas
Structure and exterior
- Roof:Asphalt, Shingle
- Year built:1885
- Building area:1,551 sq. ft.
- Lot area:0.14 Acres
Utilities
- Water:Public
- Sewer:Public Sewer
Finances and disclosures
- Price:$264,000
- Price per sq. ft.:$170.21
- Tax amount:$4,283
New listings near 4027 11th Street
- New
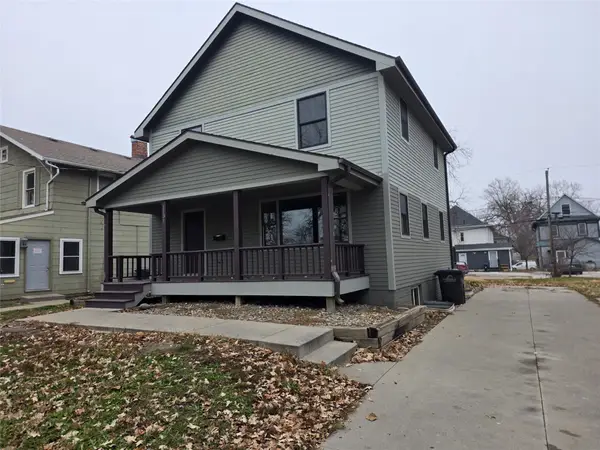 $375,000Active5 beds 4 baths1,568 sq. ft.
$375,000Active5 beds 4 baths1,568 sq. ft.1131 28th Street, Des Moines, IA 50311
MLS# 730719Listed by: REALTY ONE GROUP IMPACT - New
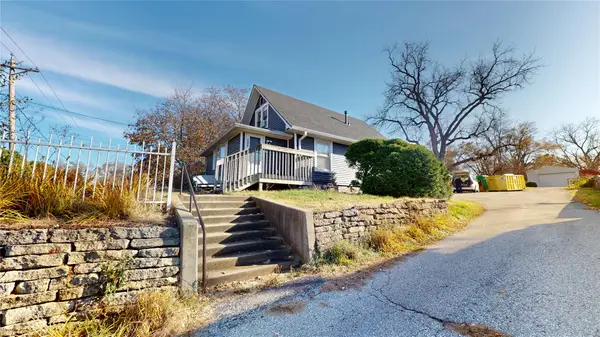 $320,000Active4 beds 2 baths1,840 sq. ft.
$320,000Active4 beds 2 baths1,840 sq. ft.433 E Payton Avenue, Des Moines, IA 50315
MLS# 730751Listed by: THE AMERICAN REAL ESTATE CO. - New
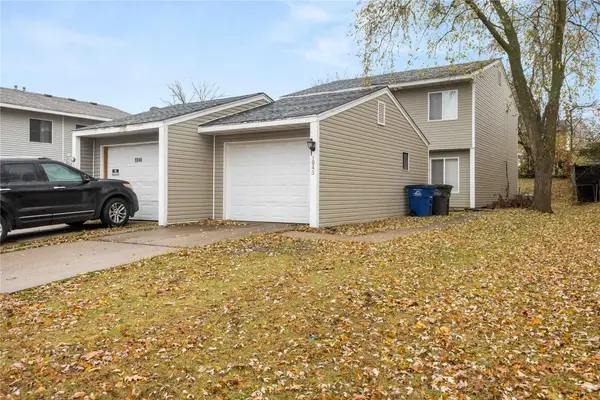 $180,000Active2 beds 1 baths979 sq. ft.
$180,000Active2 beds 1 baths979 sq. ft.1943 E Bell Avenue, Des Moines, IA 50320
MLS# 730787Listed by: RE/MAX PRECISION - New
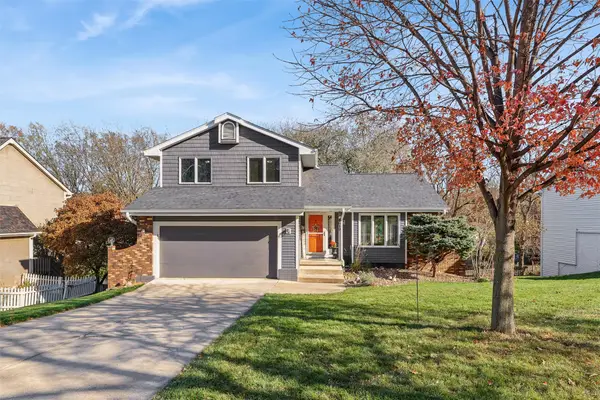 $355,000Active3 beds 2 baths1,462 sq. ft.
$355,000Active3 beds 2 baths1,462 sq. ft.3619 SW 34th Street, Des Moines, IA 50321
MLS# 730793Listed by: RE/MAX CONCEPTS - New
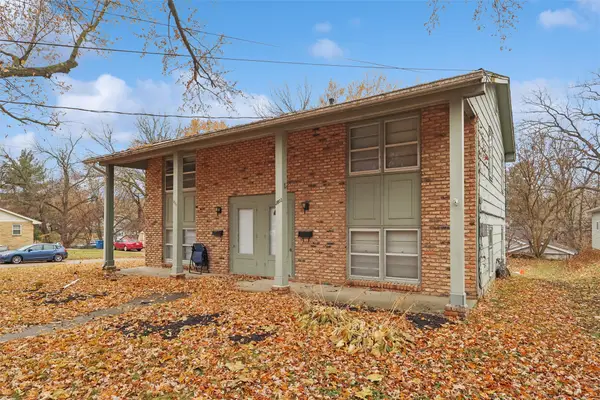 $260,000Active4 beds 2 baths936 sq. ft.
$260,000Active4 beds 2 baths936 sq. ft.2800 54th Street, Des Moines, IA 50310
MLS# 730774Listed by: LPT REALTY, LLC - New
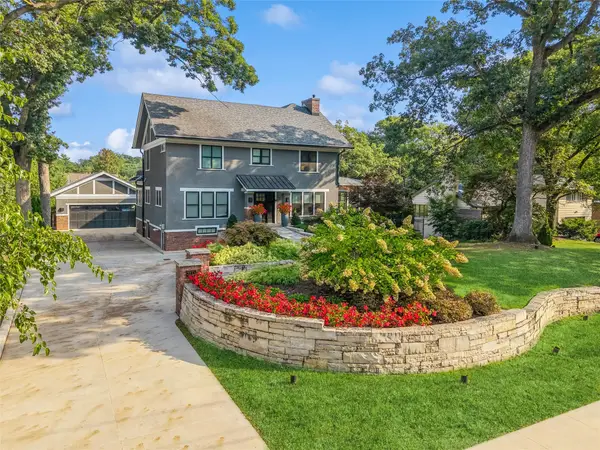 $1,975,000Active3 beds 5 baths3,207 sq. ft.
$1,975,000Active3 beds 5 baths3,207 sq. ft.5215 Shriver Avenue, Des Moines, IA 50312
MLS# 730752Listed by: IOWA REALTY MILLS CROSSING - New
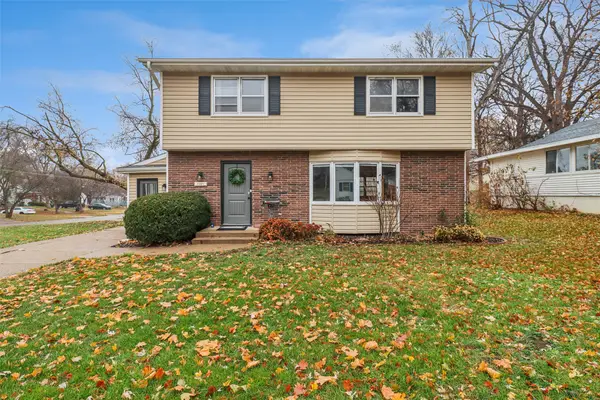 $259,990Active3 beds 3 baths1,694 sq. ft.
$259,990Active3 beds 3 baths1,694 sq. ft.5521 Sheridan Avenue, Des Moines, IA 50310
MLS# 730766Listed by: CENTURY 21 SIGNATURE - New
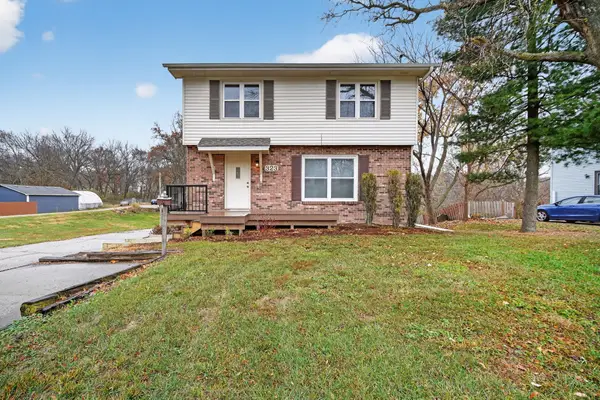 $275,000Active3 beds 4 baths1,372 sq. ft.
$275,000Active3 beds 4 baths1,372 sq. ft.323 E Broad Street, Des Moines, IA 50315
MLS# 730699Listed by: KELLER WILLIAMS REALTY GDM - New
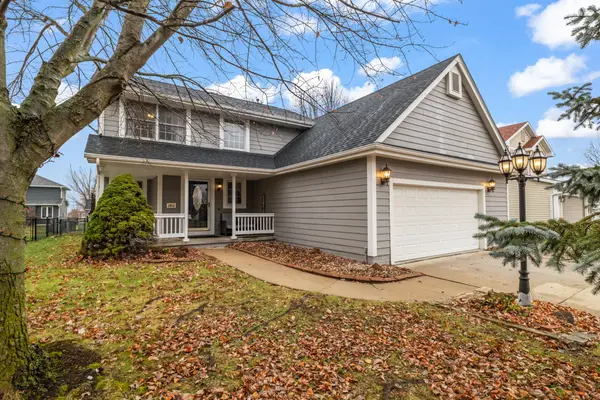 $349,000Active4 beds 4 baths1,822 sq. ft.
$349,000Active4 beds 4 baths1,822 sq. ft.2912 E Diehl Avenue, Des Moines, IA 50320
MLS# 730761Listed by: RE/MAX CONCEPTS - New
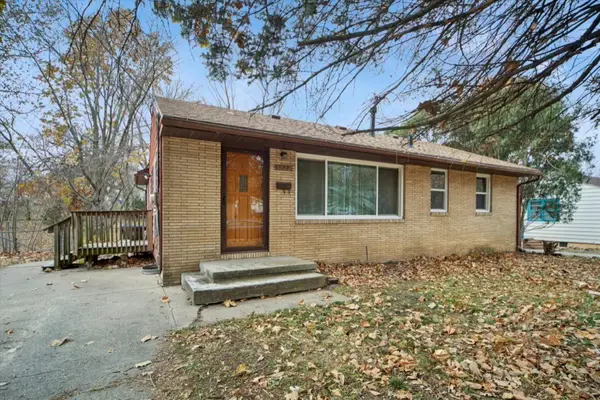 $198,000Active2 beds 2 baths1,220 sq. ft.
$198,000Active2 beds 2 baths1,220 sq. ft.3822 SW 2nd Street, Des Moines, IA 50315
MLS# 730738Listed by: REALTY ONE GROUP IMPACT
