3019 John Patterson Road, Des Moines, IA 50317
Local realty services provided by:Better Homes and Gardens Real Estate Innovations
3019 John Patterson Road,Des Moines, IA 50317
$239,900
- 3 Beds
- 1 Baths
- 1,539 sq. ft.
- Single family
- Active
Listed by: pennie carroll, boakye-danquah, gina
Office: pennie carroll & associates
MLS#:726741
Source:IA_DMAAR
Price summary
- Price:$239,900
- Price per sq. ft.:$155.88
About this home
Welcome to this beautifully maintained 3 bed, 1 bath home that perfectly blends classic charm with modern updates. Nestled on the most iconic street in the East Metro, this home offers incredible curb appeal and a warm, inviting interior.
Step inside to discover an updated kitchen featuring stylish cabinetry, modern appliances, and sleek countertops—ideal for both everyday living and entertaining. The updated bathroom features fresh finishes and fixtures, creating a clean and comfortable retreat. In addition to the 2 bedrooms on the main level, upstairs, you will find a spacious, private retreat—ideal for a primary bedroom, home office, or flex space to fit your lifestyle. New flooring throughout adds a fresh, contemporary touch, while the completely renovated wood-burning fireplace serves as a cozy centerpiece—just in time for crisp fall evenings!
Enjoy the convenience of being just 10 minutes from downtown, with exceptional restaurants, local shops, and a premier golf course all just minutes from your doorstep. Do not miss the opportunity to own a rare find right here in Des Moines!
Contact an agent
Home facts
- Year built:1922
- Listing ID #:726741
- Added:48 day(s) ago
- Updated:November 10, 2025 at 05:08 PM
Rooms and interior
- Bedrooms:3
- Total bathrooms:1
- Full bathrooms:1
- Living area:1,539 sq. ft.
Heating and cooling
- Cooling:Central Air
- Heating:Forced Air, Gas, Natural Gas
Structure and exterior
- Roof:Asphalt, Shingle
- Year built:1922
- Building area:1,539 sq. ft.
- Lot area:0.26 Acres
Utilities
- Water:Public
- Sewer:Public Sewer
Finances and disclosures
- Price:$239,900
- Price per sq. ft.:$155.88
- Tax amount:$3,696
New listings near 3019 John Patterson Road
- New
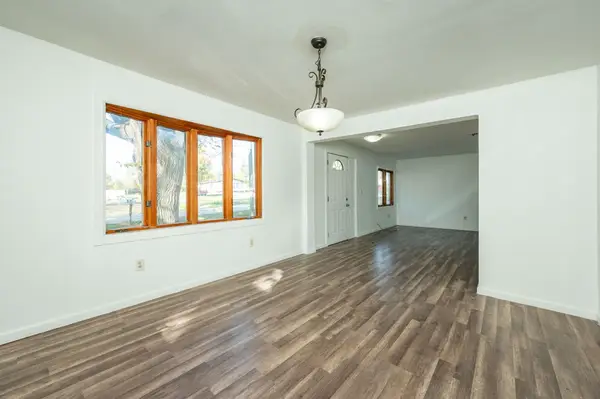 $329,000Active5 beds 3 baths1,356 sq. ft.
$329,000Active5 beds 3 baths1,356 sq. ft.4725 NE 27th Court, Des Moines, IA 50317
MLS# 730114Listed by: RE/MAX CONCEPTS - New
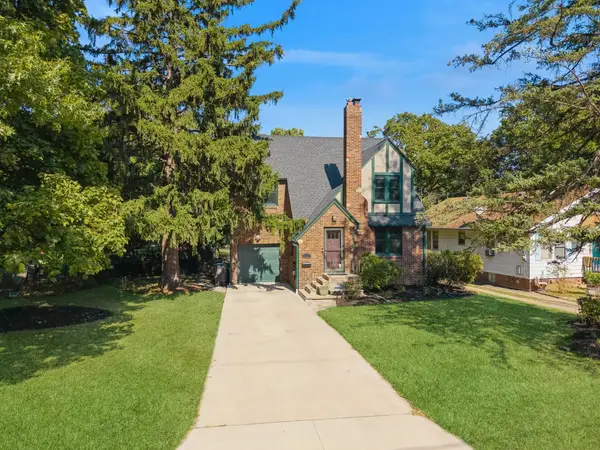 $359,900Active3 beds 2 baths1,221 sq. ft.
$359,900Active3 beds 2 baths1,221 sq. ft.1653 Marella Trail, Des Moines, IA 50310
MLS# 730121Listed by: RE/MAX CONCEPTS - New
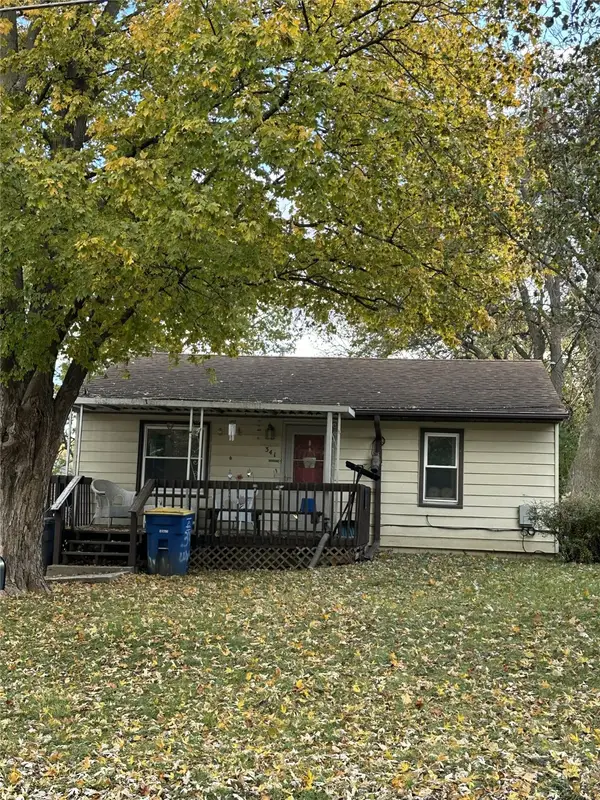 $100,000Active2 beds 1 baths720 sq. ft.
$100,000Active2 beds 1 baths720 sq. ft.341 E Wall Avenue, Des Moines, IA 50315
MLS# 730123Listed by: RE/MAX REVOLUTION 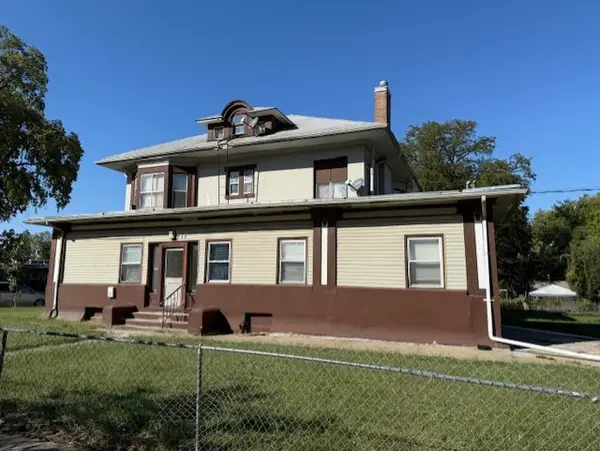 $275,000Active11 beds -- baths4,233 sq. ft.
$275,000Active11 beds -- baths4,233 sq. ft.717 Franklin Avenue, Des Moines, IA 50314
MLS# 727975Listed by: KELLER WILLIAMS ANKENY METRO- New
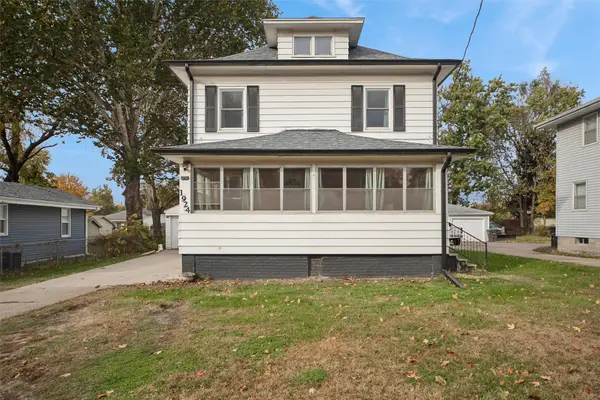 $225,000Active3 beds 1 baths1,506 sq. ft.
$225,000Active3 beds 1 baths1,506 sq. ft.1924 E 29th Street, Des Moines, IA 50317
MLS# 730088Listed by: REALTY ONE GROUP IMPACT - New
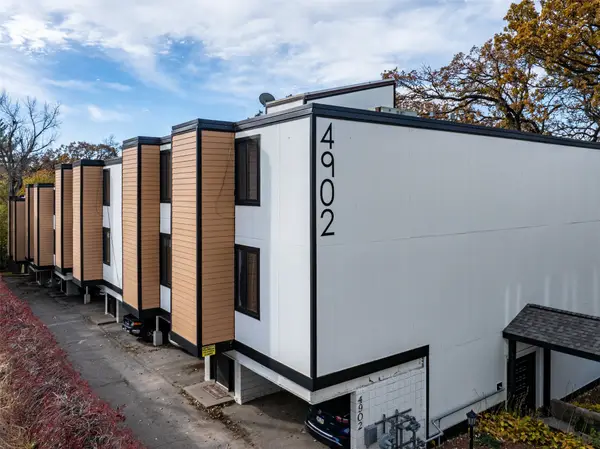 $178,750Active2 beds 2 baths1,202 sq. ft.
$178,750Active2 beds 2 baths1,202 sq. ft.4902 University Avenue #335, Des Moines, IA 50311
MLS# 729733Listed by: BHHS FIRST REALTY WESTOWN - New
 $280,000Active4 beds 2 baths2,195 sq. ft.
$280,000Active4 beds 2 baths2,195 sq. ft.2814 Rutland Avenue, Des Moines, IA 50311
MLS# 730057Listed by: RE/MAX CONCEPTS - New
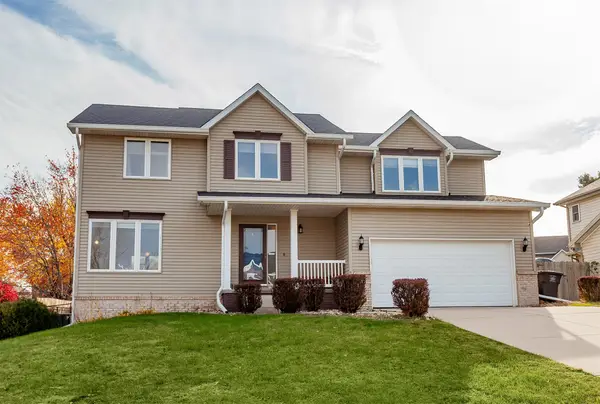 $309,900Active4 beds 3 baths2,046 sq. ft.
$309,900Active4 beds 3 baths2,046 sq. ft.2617 Driftwood Avenue, Des Moines, IA 50320
MLS# 730059Listed by: RE/MAX CONCEPTS - New
 $189,000Active3 beds 2 baths1,178 sq. ft.
$189,000Active3 beds 2 baths1,178 sq. ft.3832 13th Street, Des Moines, IA 50313
MLS# 729972Listed by: CENTURY 21 SIGNATURE - New
 $399,900Active4 beds 3 baths2,221 sq. ft.
$399,900Active4 beds 3 baths2,221 sq. ft.5656 Brook View Avenue, Des Moines, IA 50317
MLS# 730026Listed by: RE/MAX PRECISION
