3119 47th Street, Des Moines, IA 50310
Local realty services provided by:Better Homes and Gardens Real Estate Innovations
Listed by:ryan rohlf
Office:keller williams legacy group
MLS#:725096
Source:IA_DMAAR
Price summary
- Price:$307,500
- Price per sq. ft.:$183.8
About this home
Tucked along a tree-lined street in the heart of Beaverdale, this iconic Beaverdale brick home in Des Moines is full of timeless charm and thoughtful updates. With nearly 1,700 square feet of finished living space, this 4-bedroom, 2-bathroom home blends character and comfort in all the right ways. Step into the light-filled living room with original crown molding and a cozy fireplace — perfect for Iowa winters and relaxed evenings at home. The kitchen features updated stainless steel appliances and flows easily into the main living area. Upstairs, a spacious loft offers endless possibilities — think private primary suite, creative studio, or second living space. Two additional bedrooms and a full bathroom are tucked upstairs as well, including one room currently used as a dreamy walk-in closet that could easily be restored as a fourth bedroom. Recent updates include a new roof, professionally resealed exterior windows, and basement tuck-pointing for long-term peace of mind. The tuck-under garage offers ideal space for a workshop, hobby zone, or extra storage. All this just minutes from local parks, trails, restaurants, and shops — a true gem in the heart of Beaverdale real estate.
Contact an agent
Home facts
- Year built:1930
- Listing ID #:725096
- Added:63 day(s) ago
- Updated:October 31, 2025 at 03:51 PM
Rooms and interior
- Bedrooms:4
- Total bathrooms:2
- Full bathrooms:1
- Living area:1,673 sq. ft.
Heating and cooling
- Cooling:Central Air
- Heating:Forced Air, Gas, Natural Gas
Structure and exterior
- Roof:Asphalt, Shingle
- Year built:1930
- Building area:1,673 sq. ft.
- Lot area:0.18 Acres
Utilities
- Water:Public
- Sewer:Public Sewer
Finances and disclosures
- Price:$307,500
- Price per sq. ft.:$183.8
- Tax amount:$5,473
New listings near 3119 47th Street
- New
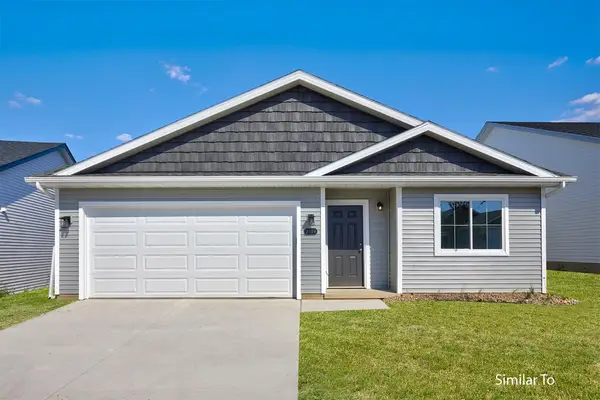 $304,900Active3 beds 2 baths1,377 sq. ft.
$304,900Active3 beds 2 baths1,377 sq. ft.2306 Legacy Drive, Norwalk, IA 50211
MLS# 728983Listed by: HUBBELL HOMES OF IOWA, LLC - New
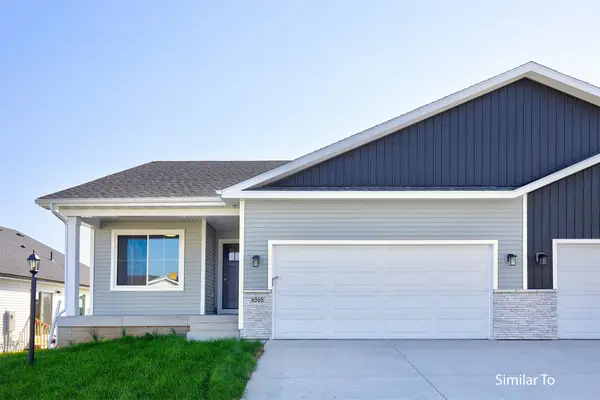 $329,900Active3 beds 3 baths1,351 sq. ft.
$329,900Active3 beds 3 baths1,351 sq. ft.6519 NE 11th Court, Des Moines, IA 50313
MLS# 729126Listed by: HUBBELL HOMES OF IOWA, LLC - New
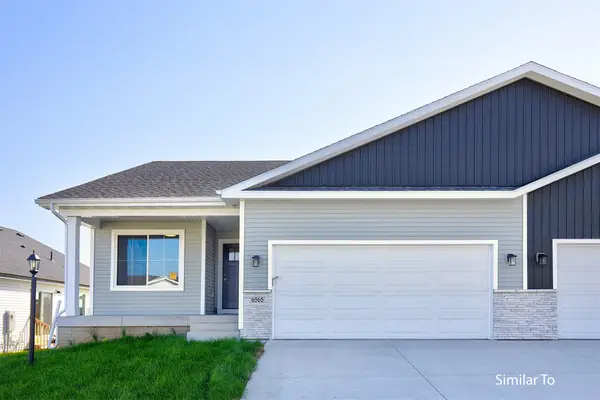 $329,500Active3 beds 3 baths1,351 sq. ft.
$329,500Active3 beds 3 baths1,351 sq. ft.6529 NE 11th Court, Des Moines, IA 50313
MLS# 729128Listed by: HUBBELL HOMES OF IOWA, LLC - New
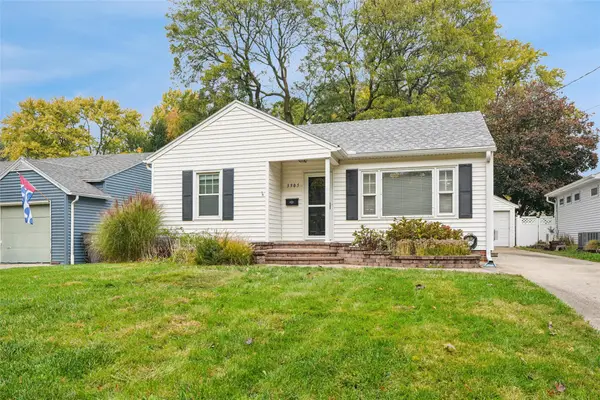 $219,900Active2 beds 1 baths816 sq. ft.
$219,900Active2 beds 1 baths816 sq. ft.3905 Clinton Avenue, Des Moines, IA 50310
MLS# 729489Listed by: RE/MAX PRECISION - New
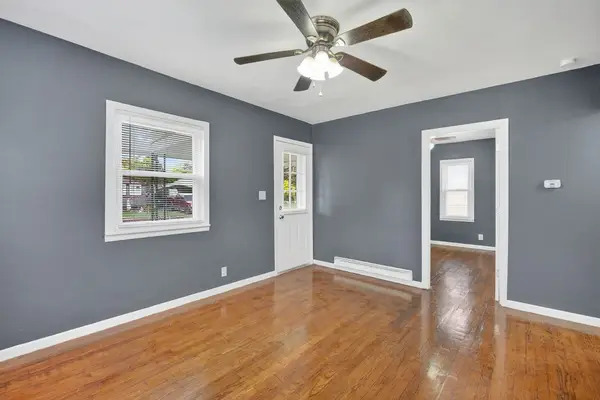 $124,900Active2 beds 1 baths635 sq. ft.
$124,900Active2 beds 1 baths635 sq. ft.2021 E 25th Street, Des Moines, IA 50317
MLS# 729520Listed by: RE/MAX CONCEPTS - New
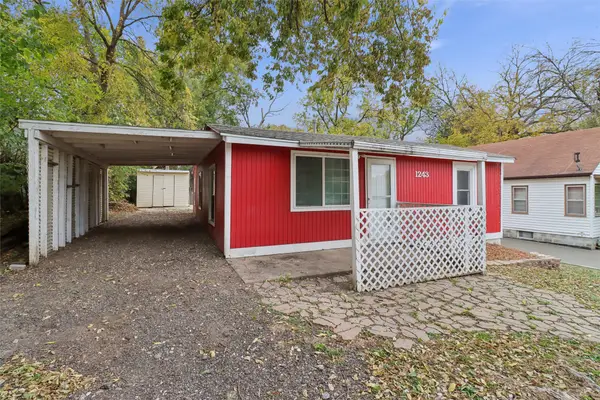 $139,500Active2 beds 1 baths609 sq. ft.
$139,500Active2 beds 1 baths609 sq. ft.1243 Hackley Avenue, Des Moines, IA 50315
MLS# 729215Listed by: IOWA REALTY ANKENY - New
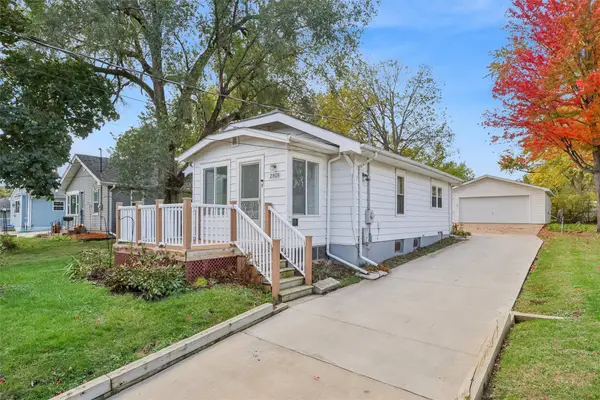 $170,000Active2 beds 1 baths788 sq. ft.
$170,000Active2 beds 1 baths788 sq. ft.2818 Bowdoin Street, Des Moines, IA 50313
MLS# 729406Listed by: REALTY ONE GROUP IMPACT - New
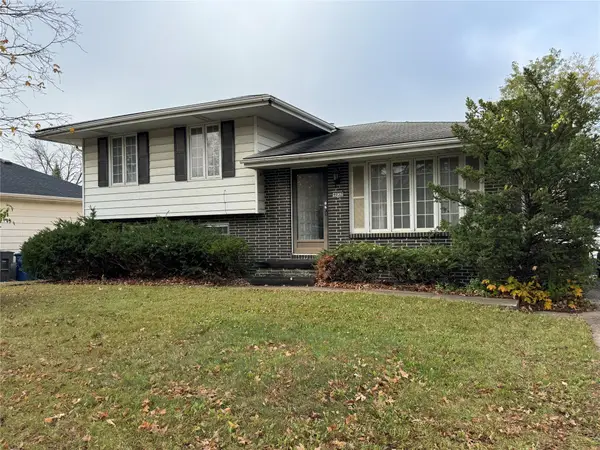 $250,000Active4 beds 2 baths950 sq. ft.
$250,000Active4 beds 2 baths950 sq. ft.4032 E 23rd Street, Des Moines, IA 50317
MLS# 729490Listed by: CENTURY 21 SIGNATURE - New
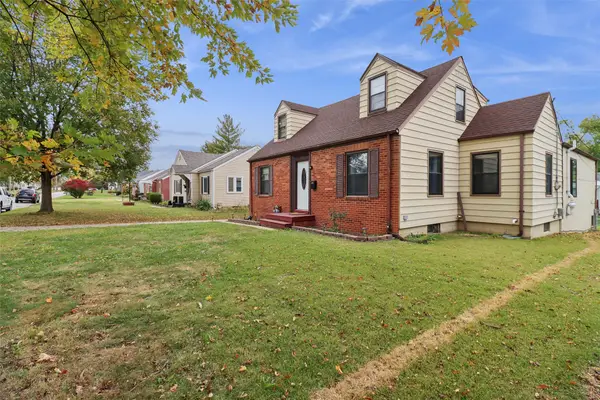 $317,000Active4 beds 3 baths1,846 sq. ft.
$317,000Active4 beds 3 baths1,846 sq. ft.1617 61st Street, Des Moines, IA 50322
MLS# 729503Listed by: RE/MAX CONCEPTS - New
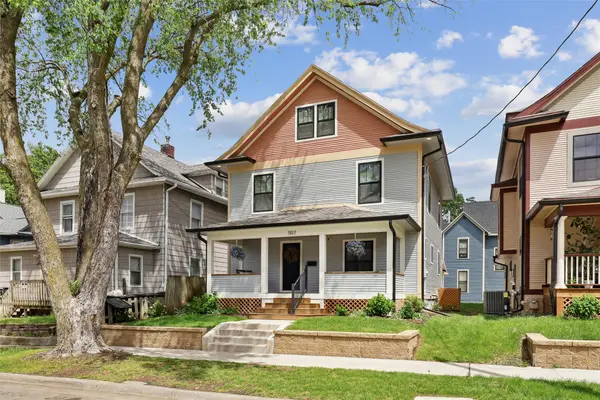 $425,000Active4 beds 4 baths2,192 sq. ft.
$425,000Active4 beds 4 baths2,192 sq. ft.1107 24th Street, Des Moines, IA 50311
MLS# 729469Listed by: REALTY ONE GROUP IMPACT
