410 Thornton Avenue, Des Moines, IA 50315
Local realty services provided by:Better Homes and Gardens Real Estate Innovations
410 Thornton Avenue,Des Moines, IA 50315
$259,900
- 3 Beds
- 2 Baths
- 1,728 sq. ft.
- Single family
- Pending
Listed by:coyle, payton
Office:century 21 signature
MLS#:725548
Source:IA_DMAAR
Price summary
- Price:$259,900
- Price per sq. ft.:$150.41
About this home
*Seller will pay $3,000 towards closing costs to an offer wrote by 10/19* Welcome this beautifully updated split-level home offering 1,728 finished square feet, three bedrooms, and 1.5 bathrooms. Inside, you'll find a huge living room with charming coved ceilings and a spacious dining area, giving you plenty of room to spread out and entertain. The updated kitchen features fresh finishes along with a convenient pantry off the dining area, while new carpet, luxury vinyl plank flooring, modern light fixtures, and fresh paint make the home feel bright and move-in ready. A brand-new roof adds extra peace of mind. Outside, the private backyard is designed for both relaxation and entertaining, featuring a large patio surrounded by beautiful landscaping that creates a peaceful retreat. With an attached two-car garage, stylish updates, and an abundance of space, this home combines comfort and function in a location that's ready to welcome you home.
Contact an agent
Home facts
- Year built:1964
- Listing ID #:725548
- Added:54 day(s) ago
- Updated:October 20, 2025 at 09:46 PM
Rooms and interior
- Bedrooms:3
- Total bathrooms:2
- Full bathrooms:1
- Half bathrooms:1
- Living area:1,728 sq. ft.
Heating and cooling
- Cooling:Central Air
- Heating:Baseboard, Electric, Natural Gas
Structure and exterior
- Roof:Asphalt, Shingle
- Year built:1964
- Building area:1,728 sq. ft.
- Lot area:0.18 Acres
Utilities
- Water:Public
- Sewer:Public Sewer
Finances and disclosures
- Price:$259,900
- Price per sq. ft.:$150.41
- Tax amount:$5,609
New listings near 410 Thornton Avenue
- New
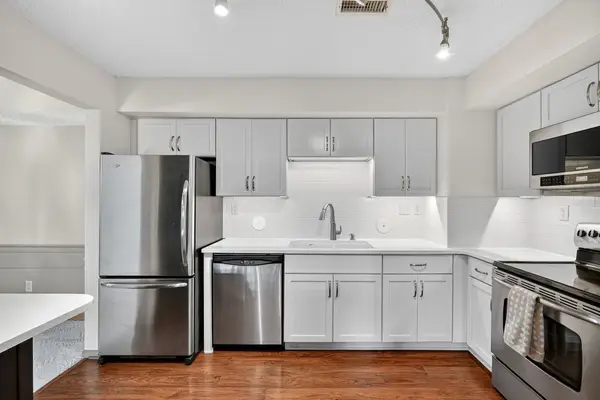 $150,000Active2 beds 2 baths1,138 sq. ft.
$150,000Active2 beds 2 baths1,138 sq. ft.4323 Grand Avenue #101, Des Moines, IA 50312
MLS# 729271Listed by: RE/MAX PRECISION - New
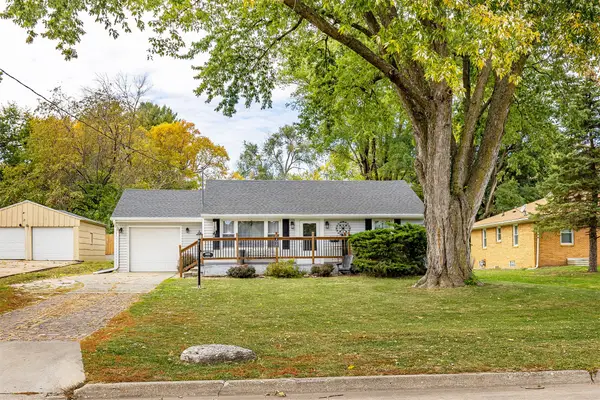 $189,900Active2 beds 1 baths816 sq. ft.
$189,900Active2 beds 1 baths816 sq. ft.4020 SW 12th Street, Des Moines, IA 50315
MLS# 729259Listed by: RE/MAX PRECISION - New
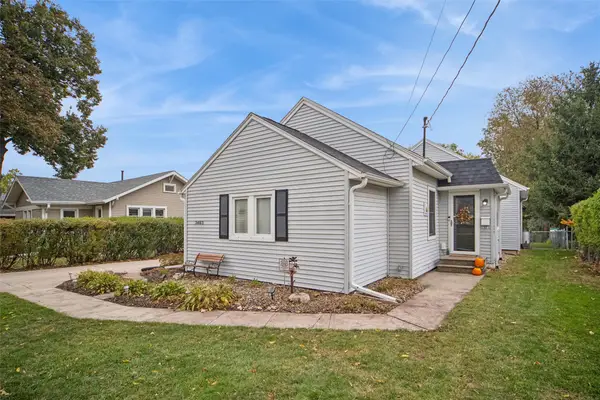 $295,000Active3 beds 2 baths1,569 sq. ft.
$295,000Active3 beds 2 baths1,569 sq. ft.3403 47th Street, Des Moines, IA 50310
MLS# 729256Listed by: IOWA REALTY MILLS CROSSING - New
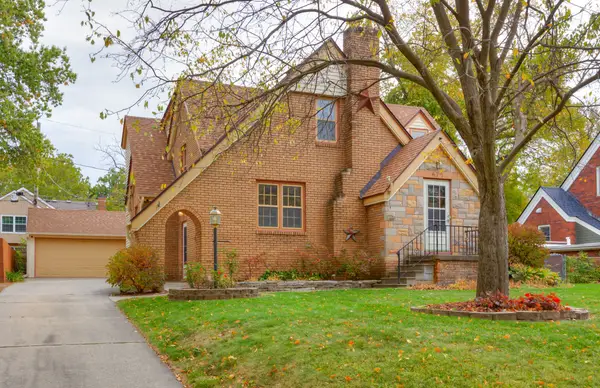 $490,500Active5 beds 2 baths2,343 sq. ft.
$490,500Active5 beds 2 baths2,343 sq. ft.675 48th Street, Des Moines, IA 50312
MLS# 729248Listed by: RE/MAX CONCEPTS - New
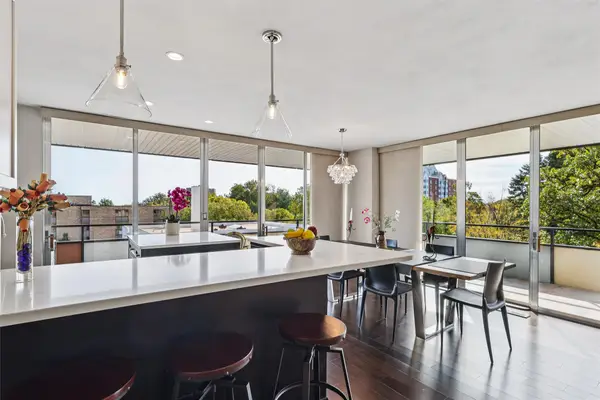 $247,939Active2 beds 2 baths1,190 sq. ft.
$247,939Active2 beds 2 baths1,190 sq. ft.3663 Grand Avenue #503, Des Moines, IA 50312
MLS# 729240Listed by: IOWA REALTY MILLS CROSSING - New
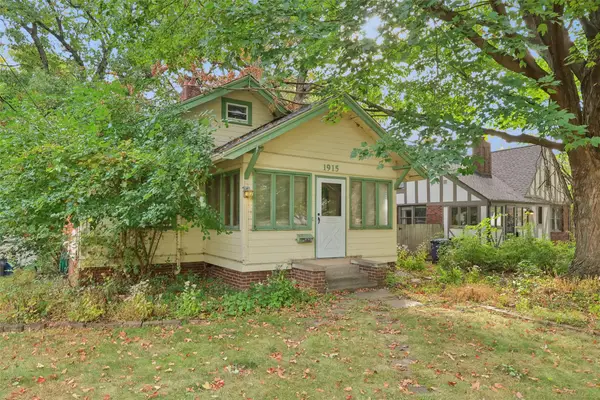 $165,000Active2 beds 1 baths1,005 sq. ft.
$165,000Active2 beds 1 baths1,005 sq. ft.1915 34th Street, Des Moines, IA 50310
MLS# 729195Listed by: IOWA REALTY MILLS CROSSING - New
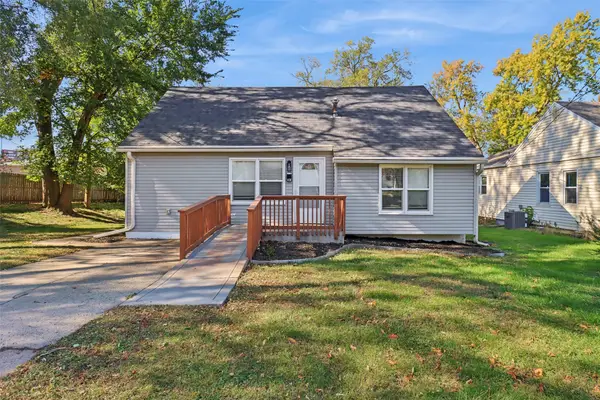 $199,000Active3 beds -- baths1,232 sq. ft.
$199,000Active3 beds -- baths1,232 sq. ft.4120 57th Street, Des Moines, IA 50310
MLS# 729232Listed by: REALTY ONE GROUP IMPACT - New
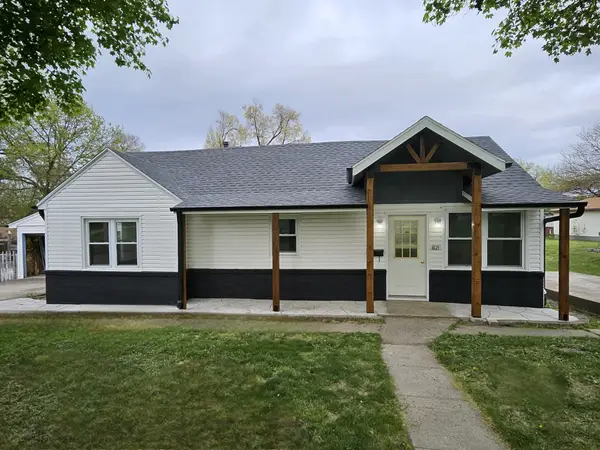 $242,900Active3 beds 1 baths1,148 sq. ft.
$242,900Active3 beds 1 baths1,148 sq. ft.4115 51st Street, Des Moines, IA 50310
MLS# 729176Listed by: EXIT REALTY & ASSOCIATES 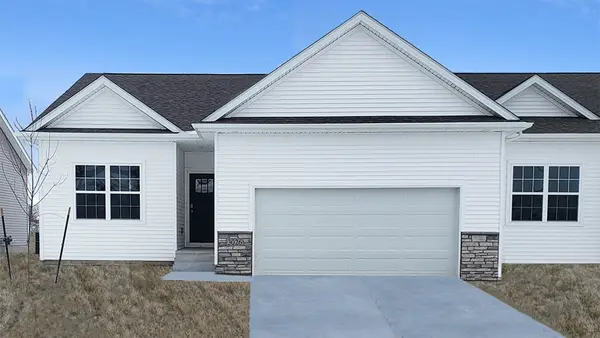 $324,990Pending3 beds 3 baths1,253 sq. ft.
$324,990Pending3 beds 3 baths1,253 sq. ft.2616 Brook View Drive, Des Moines, IA 50317
MLS# 729208Listed by: DRH REALTY OF IOWA, LLC- Open Sun, 1 to 2:30pmNew
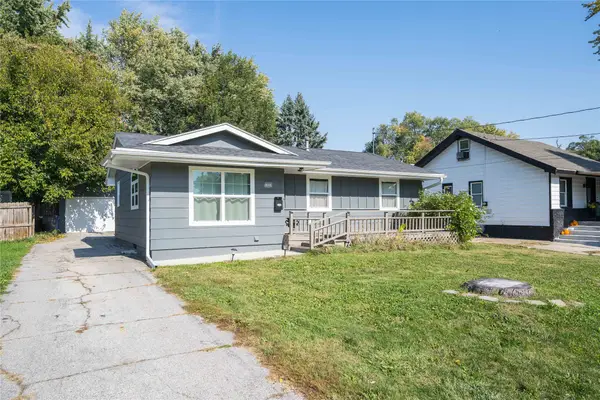 $229,000Active3 beds 2 baths977 sq. ft.
$229,000Active3 beds 2 baths977 sq. ft.1223 Emma Avenue, Des Moines, IA 50315
MLS# 728756Listed by: RE/MAX REAL ESTATE CENTER
