3218 E 26th Street, Des Moines, IA 50317
Local realty services provided by:Better Homes and Gardens Real Estate Innovations
3218 E 26th Street,Des Moines, IA 50317
$269,900
- 4 Beds
- 1 Baths
- 912 sq. ft.
- Single family
- Active
Listed by: julio calvo
Office: re/max precision
MLS#:724585
Source:IA_DMAAR
Price summary
- Price:$269,900
- Price per sq. ft.:$295.94
About this home
Welcome to this completely updated contemporary home that seamlessly combines style and functionality! Enter to find tile and luxury vinyl flooring flowing effortlessly throughout, enhanced by premium quartz countertops and sleek modern appliances that would delight any chef. The main level includes three cozy bedrooms and a beautifully renovated bathroom featuring stylish light fixtures that add the perfect finishing touches. But that's not all!
The fully finished basement provides an additional non-conforming bedroom and a spacious recreational room that's ideal for movie nights, game tournaments, or any entertainment you desire. The outdoor area truly stands out with a large covered patio perfect for hosting gatherings, along with an impressive in-ground deep pool that guarantees endless summer enjoyment. The fully fenced backyard offers privacy and includes an extra patio area for those quieter moments. Storage lovers will value the expansive finished garage that also serves as additional entertainment space, while the roomy laundry room makes household chores surprisingly easy. Conveniently located near Hy-Vee Grocery Store for effortless shopping and Sargent Park for outdoor activities, this home combines luxury with practicality. From the modern finishes to the outstanding outdoor features, this property provides both comfort and entertainment in equal measure. All information obtained from seller and public records.
Contact an agent
Home facts
- Year built:1959
- Listing ID #:724585
- Added:80 day(s) ago
- Updated:November 10, 2025 at 05:08 PM
Rooms and interior
- Bedrooms:4
- Total bathrooms:1
- Full bathrooms:1
- Living area:912 sq. ft.
Heating and cooling
- Cooling:Central Air
- Heating:Forced Air, Gas, Natural Gas
Structure and exterior
- Roof:Asphalt, Shingle
- Year built:1959
- Building area:912 sq. ft.
- Lot area:0.17 Acres
Utilities
- Water:Public
- Sewer:Public Sewer
Finances and disclosures
- Price:$269,900
- Price per sq. ft.:$295.94
- Tax amount:$3,666
New listings near 3218 E 26th Street
- New
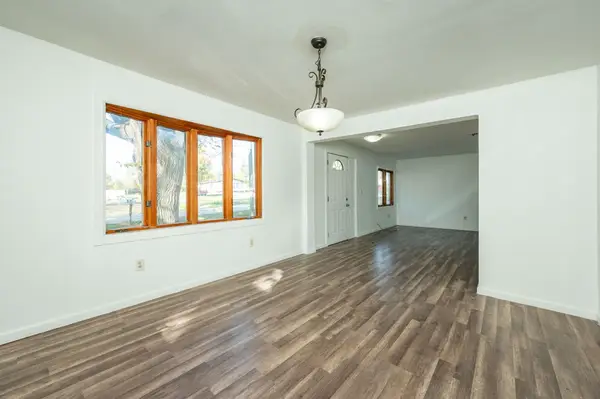 $329,000Active5 beds 3 baths1,356 sq. ft.
$329,000Active5 beds 3 baths1,356 sq. ft.4725 NE 27th Court, Des Moines, IA 50317
MLS# 730114Listed by: RE/MAX CONCEPTS - New
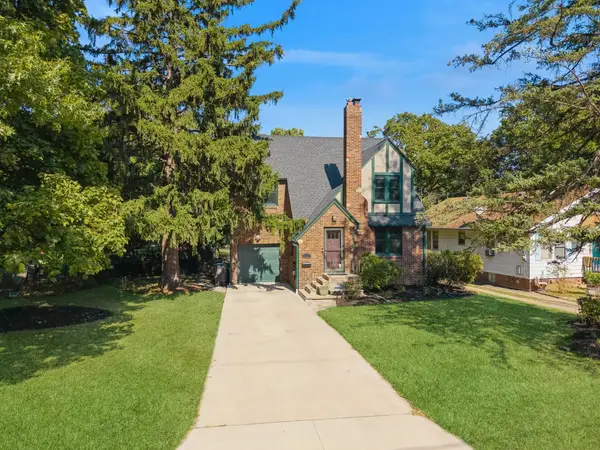 $359,900Active3 beds 2 baths1,221 sq. ft.
$359,900Active3 beds 2 baths1,221 sq. ft.1653 Marella Trail, Des Moines, IA 50310
MLS# 730121Listed by: RE/MAX CONCEPTS - New
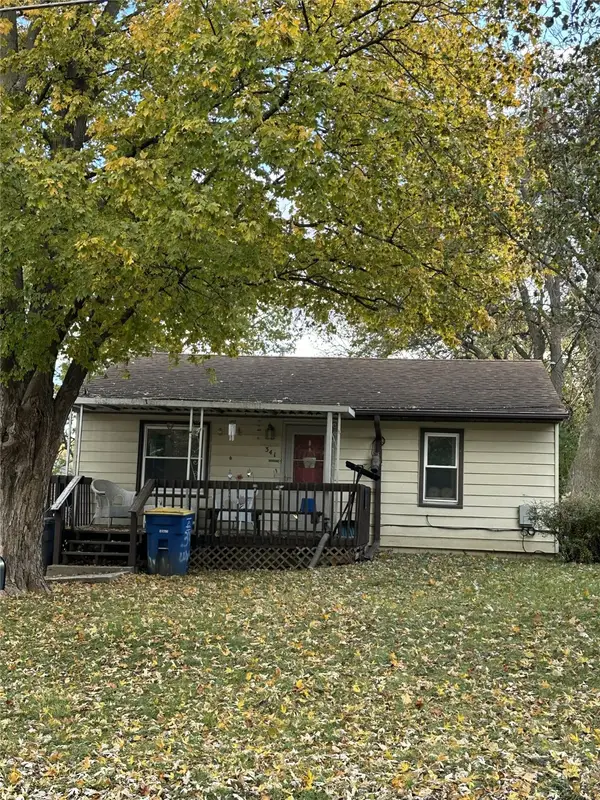 $100,000Active2 beds 1 baths720 sq. ft.
$100,000Active2 beds 1 baths720 sq. ft.341 E Wall Avenue, Des Moines, IA 50315
MLS# 730123Listed by: RE/MAX REVOLUTION 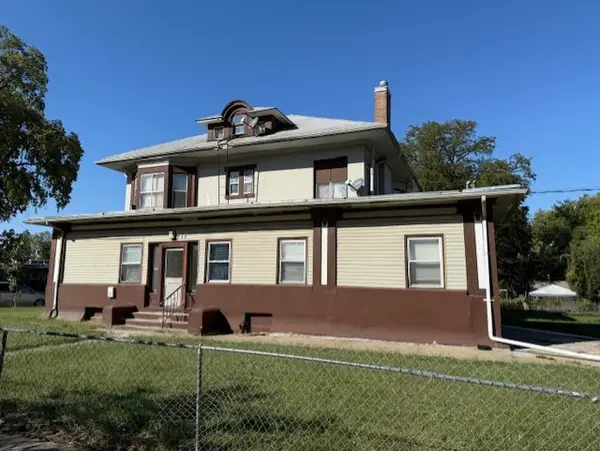 $275,000Active11 beds -- baths4,233 sq. ft.
$275,000Active11 beds -- baths4,233 sq. ft.717 Franklin Avenue, Des Moines, IA 50314
MLS# 727975Listed by: KELLER WILLIAMS ANKENY METRO- New
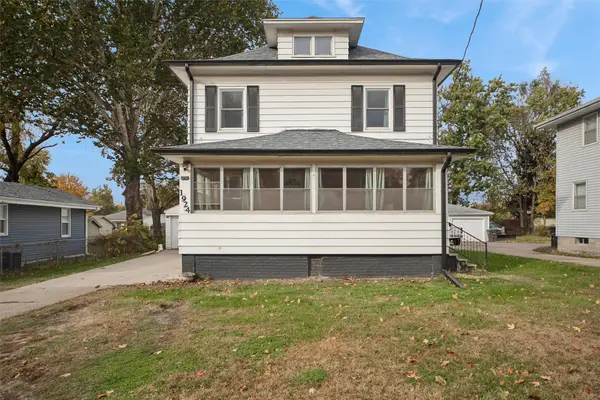 $225,000Active3 beds 1 baths1,506 sq. ft.
$225,000Active3 beds 1 baths1,506 sq. ft.1924 E 29th Street, Des Moines, IA 50317
MLS# 730088Listed by: REALTY ONE GROUP IMPACT - New
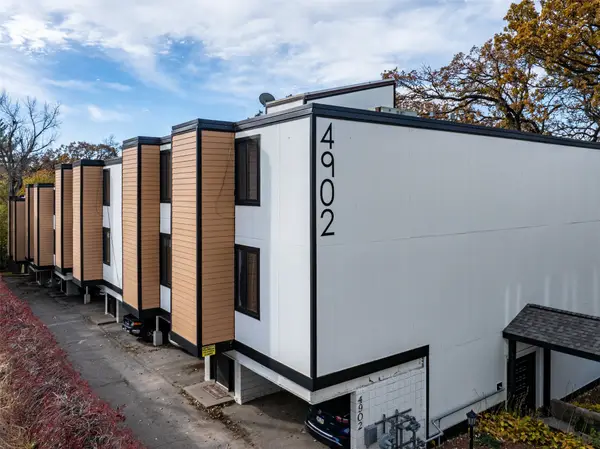 $178,750Active2 beds 2 baths1,202 sq. ft.
$178,750Active2 beds 2 baths1,202 sq. ft.4902 University Avenue #335, Des Moines, IA 50311
MLS# 729733Listed by: BHHS FIRST REALTY WESTOWN - New
 $280,000Active4 beds 2 baths2,195 sq. ft.
$280,000Active4 beds 2 baths2,195 sq. ft.2814 Rutland Avenue, Des Moines, IA 50311
MLS# 730057Listed by: RE/MAX CONCEPTS - New
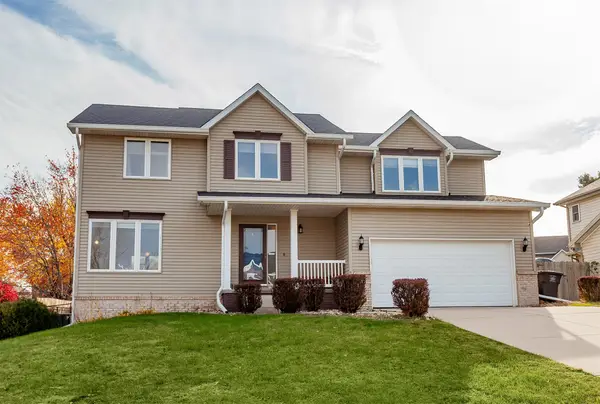 $309,900Active4 beds 3 baths2,046 sq. ft.
$309,900Active4 beds 3 baths2,046 sq. ft.2617 Driftwood Avenue, Des Moines, IA 50320
MLS# 730059Listed by: RE/MAX CONCEPTS - New
 $189,000Active3 beds 2 baths1,178 sq. ft.
$189,000Active3 beds 2 baths1,178 sq. ft.3832 13th Street, Des Moines, IA 50313
MLS# 729972Listed by: CENTURY 21 SIGNATURE - New
 $399,900Active4 beds 3 baths2,221 sq. ft.
$399,900Active4 beds 3 baths2,221 sq. ft.5656 Brook View Avenue, Des Moines, IA 50317
MLS# 730026Listed by: RE/MAX PRECISION
