3224 SW 2nd Street, Des Moines, IA 50315
Local realty services provided by:Better Homes and Gardens Real Estate Innovations
3224 SW 2nd Street,Des Moines, IA 50315
$205,000
- 3 Beds
- 1 Baths
- 1,260 sq. ft.
- Single family
- Active
Listed by:jenny overturf
Office:realty one group impact
MLS#:725877
Source:IA_DMAAR
Price summary
- Price:$205,000
- Price per sq. ft.:$162.7
About this home
Welcome home to this beautifully updated 3 bed, 1 bath ranch on Des Moines’ south side! Over $38,000 in recent upgrades - including a new roof, furnace, A/C, water heater, siding, gutters, and more - mean you can move right in with peace of mind. Enjoy a bright, open layout with an updated kitchen featuring stainless steel appliances and quartz countertops. The updated bathroom, spacious bedrooms, and extensive other updates make this home truly turnkey. Outside, the large yard with an open deck is perfect for entertaining! Plus, there's a detached garage for parking or storage. Conveniently located near schools, parks, shopping, downtown, and more! All the work is done - just unpack and enjoy!
Contact an agent
Home facts
- Year built:1956
- Listing ID #:725877
- Added:54 day(s) ago
- Updated:November 03, 2025 at 04:44 PM
Rooms and interior
- Bedrooms:3
- Total bathrooms:1
- Full bathrooms:1
- Living area:1,260 sq. ft.
Heating and cooling
- Cooling:Central Air
- Heating:Forced Air, Gas, Natural Gas
Structure and exterior
- Roof:Asphalt, Shingle
- Year built:1956
- Building area:1,260 sq. ft.
- Lot area:0.21 Acres
Utilities
- Water:Public
- Sewer:Public Sewer
Finances and disclosures
- Price:$205,000
- Price per sq. ft.:$162.7
- Tax amount:$3,314
New listings near 3224 SW 2nd Street
- New
 $115,000Active2 beds 1 baths1,019 sq. ft.
$115,000Active2 beds 1 baths1,019 sq. ft.2832 E Grand Avenue, Des Moines, IA 50317
MLS# 729282Listed by: KELLER WILLIAMS REALTY GDM - New
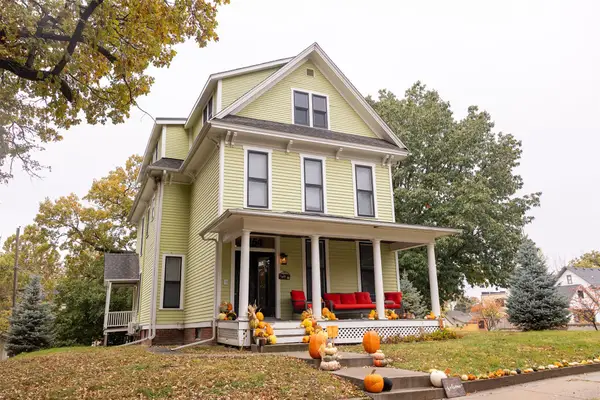 $525,000Active5 beds 3 baths3,172 sq. ft.
$525,000Active5 beds 3 baths3,172 sq. ft.754 19th Street, Des Moines, IA 50314
MLS# 729614Listed by: WHITE OAK REALTY, LLC - New
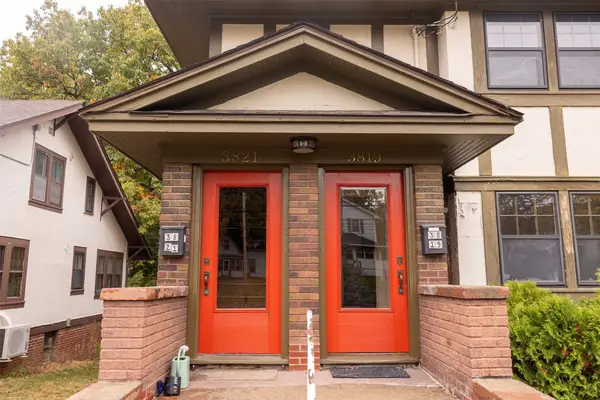 $375,000Active4 beds 3 baths2,636 sq. ft.
$375,000Active4 beds 3 baths2,636 sq. ft.3821 University Avenue, Des Moines, IA 50311
MLS# 729613Listed by: WHITE OAK REALTY, LLC - New
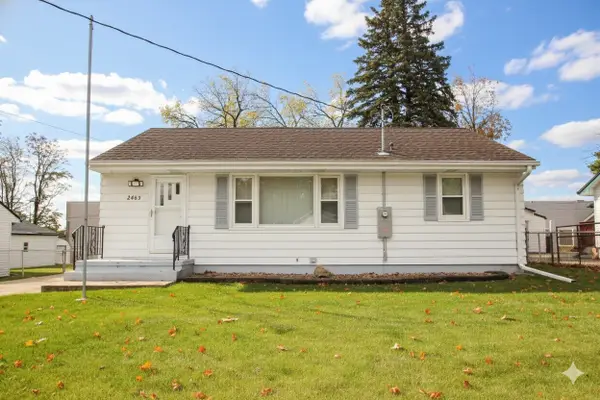 $220,000Active3 beds 2 baths936 sq. ft.
$220,000Active3 beds 2 baths936 sq. ft.2483 E Douglas Avenue, Des Moines, IA 50317
MLS# 729608Listed by: KELLER WILLIAMS REALTY GDM - New
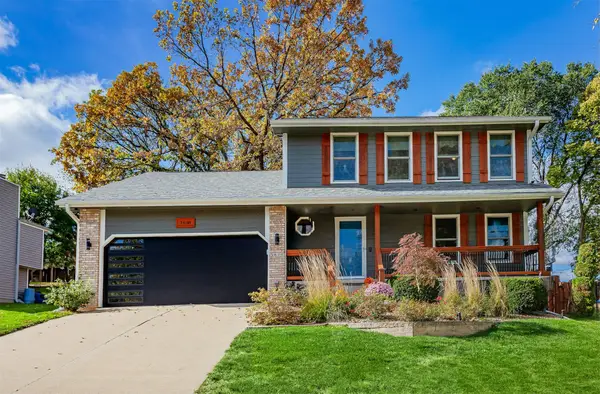 $339,900Active3 beds 3 baths1,566 sq. ft.
$339,900Active3 beds 3 baths1,566 sq. ft.3618 SW 34th Street, Des Moines, IA 50321
MLS# 729580Listed by: RE/MAX PRECISION - New
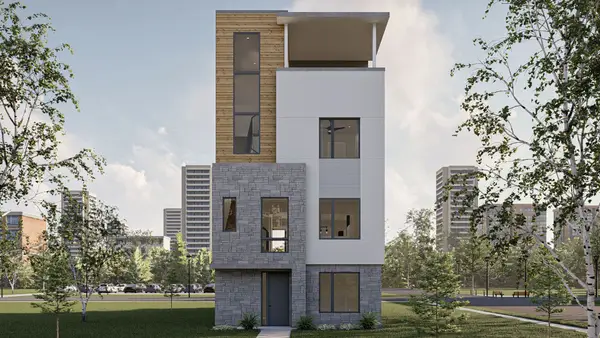 $1,544,450Active3 beds 5 baths3,634 sq. ft.
$1,544,450Active3 beds 5 baths3,634 sq. ft.1185 Gray's Parkway, Des Moines, IA 50309
MLS# 729532Listed by: HUBBELL HOMES OF IOWA, LLC - New
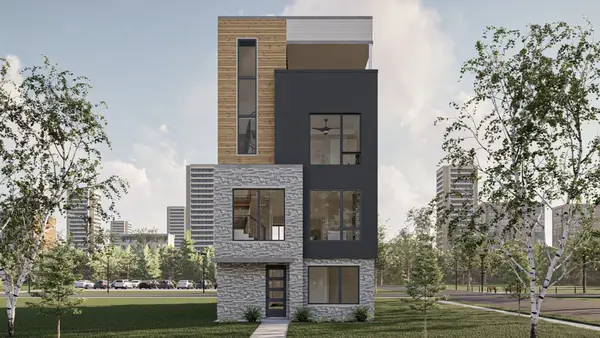 $1,415,275Active3 beds 5 baths3,203 sq. ft.
$1,415,275Active3 beds 5 baths3,203 sq. ft.1179 Gray's Parkway, Des Moines, IA 50309
MLS# 729542Listed by: HUBBELL HOMES OF IOWA, LLC - New
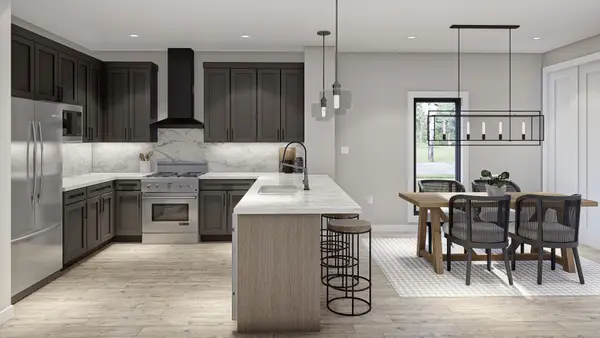 $978,550Active3 beds 3 baths2,286 sq. ft.
$978,550Active3 beds 3 baths2,286 sq. ft.1173 Grays Parkway, Des Moines, IA 50309
MLS# 729551Listed by: HUBBELL HOMES OF IOWA, LLC - New
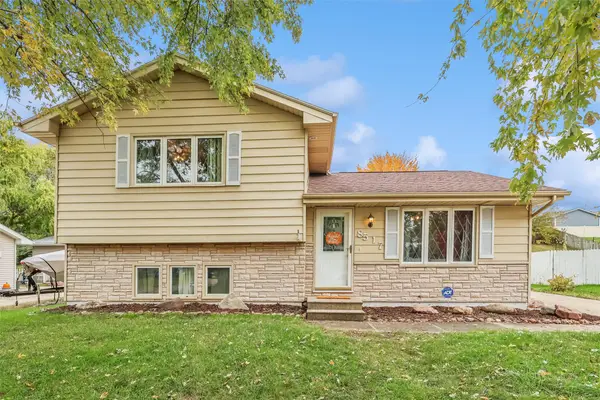 $265,000Active4 beds 2 baths1,442 sq. ft.
$265,000Active4 beds 2 baths1,442 sq. ft.8517 Crestview Drive, Des Moines, IA 50320
MLS# 729499Listed by: PLATINUM REALTY LLC - New
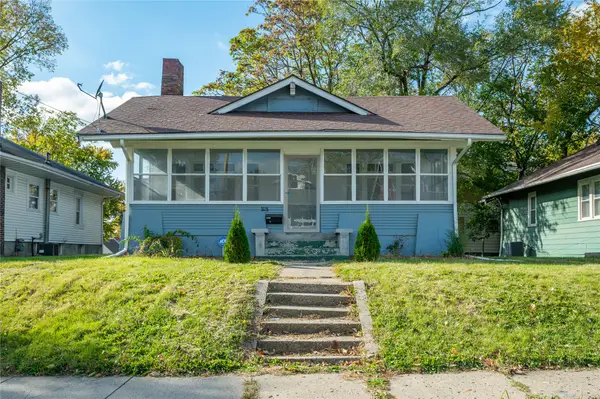 $140,000Active3 beds 1 baths1,161 sq. ft.
$140,000Active3 beds 1 baths1,161 sq. ft.3118 1st Street, Des Moines, IA 50313
MLS# 729593Listed by: RE/MAX CONCEPTS
