3625 SE 18th Street, Des Moines, IA 50320
Local realty services provided by:Better Homes and Gardens Real Estate Innovations
3625 SE 18th Street,Des Moines, IA 50320
$295,000
- 3 Beds
- 3 Baths
- 1,598 sq. ft.
- Single family
- Pending
Listed by:mike fagerstrom
Office:keller williams realty gdm
MLS#:725278
Source:IA_DMAAR
Price summary
- Price:$295,000
- Price per sq. ft.:$184.61
About this home
Gorgeous Des Moines split 4 level with a lot of remodeling and updates! Located in a quiet, secluded neighborhood, walk in and the entire kitchen area has been opened up with tons of cabinet space and a huge island for entertaining or dining. There's still space for your kitchen table by the large front window. Large deck right off the sliders in the kitchen, and a fully fenced in backyard. The first split level is located just below the kitchen area. Gas fireplace and large windows, plenty of space for a huge sofa. The laundry room has also been transformed in farmhouse style to a quarter bath with adjacent counter and stackable laundry, included. The lower level has been finished, adding almost 450 square feet, perfect for an office, playroom or den. Upstairs are three well sized bedrooms, primary has an ensuite bathroom and a walk-in closet. All baths have updated tile and granite countertops. Frieze carpet throughout.
Contact an agent
Home facts
- Year built:1994
- Listing ID #:725278
- Added:59 day(s) ago
- Updated:October 21, 2025 at 07:30 AM
Rooms and interior
- Bedrooms:3
- Total bathrooms:3
- Full bathrooms:2
- Half bathrooms:1
- Living area:1,598 sq. ft.
Heating and cooling
- Cooling:Central Air
- Heating:Forced Air, Gas, Natural Gas
Structure and exterior
- Roof:Asphalt, Shingle
- Year built:1994
- Building area:1,598 sq. ft.
- Lot area:0.18 Acres
Utilities
- Water:Public
- Sewer:Public Sewer
Finances and disclosures
- Price:$295,000
- Price per sq. ft.:$184.61
- Tax amount:$4,886
New listings near 3625 SE 18th Street
- New
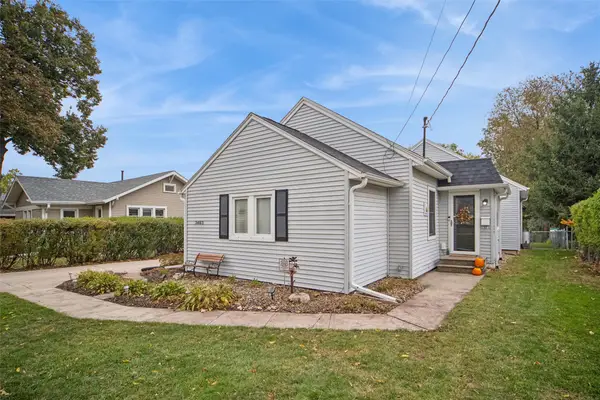 $295,000Active3 beds 2 baths1,569 sq. ft.
$295,000Active3 beds 2 baths1,569 sq. ft.3403 47th Street, Des Moines, IA 50310
MLS# 729256Listed by: IOWA REALTY MILLS CROSSING - New
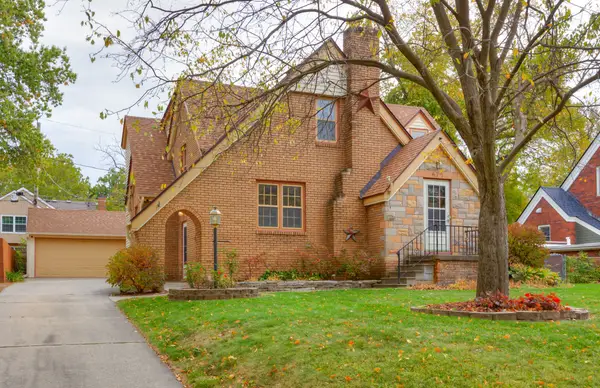 $490,500Active5 beds 2 baths2,343 sq. ft.
$490,500Active5 beds 2 baths2,343 sq. ft.675 48th Street, Des Moines, IA 50312
MLS# 729248Listed by: RE/MAX CONCEPTS - New
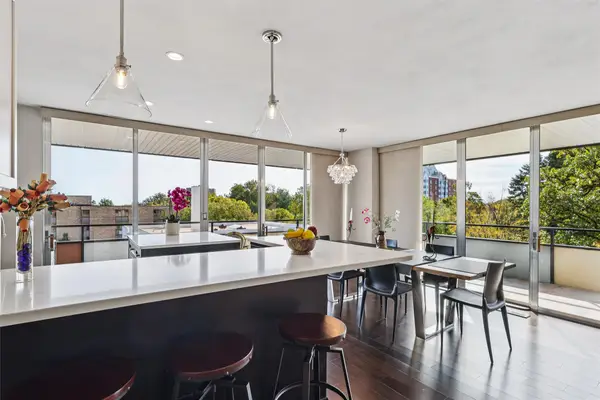 $247,939Active2 beds 2 baths1,190 sq. ft.
$247,939Active2 beds 2 baths1,190 sq. ft.3663 Grand Avenue #503, Des Moines, IA 50312
MLS# 729240Listed by: IOWA REALTY MILLS CROSSING - New
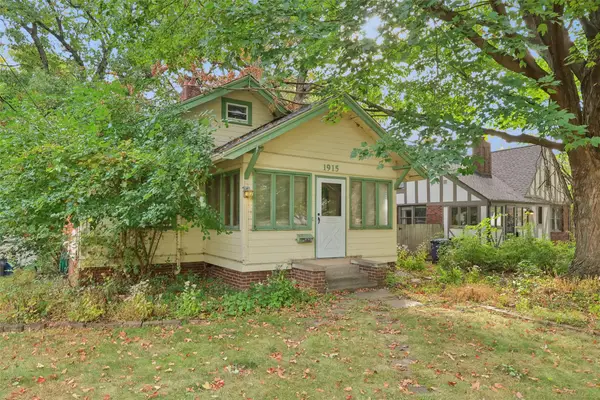 $165,000Active2 beds 1 baths1,005 sq. ft.
$165,000Active2 beds 1 baths1,005 sq. ft.1915 34th Street, Des Moines, IA 50310
MLS# 729195Listed by: IOWA REALTY MILLS CROSSING - New
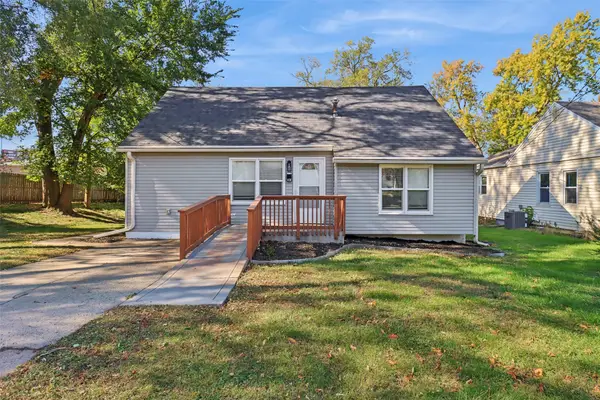 $199,000Active3 beds -- baths1,232 sq. ft.
$199,000Active3 beds -- baths1,232 sq. ft.4120 57th Street, Des Moines, IA 50310
MLS# 729232Listed by: REALTY ONE GROUP IMPACT - New
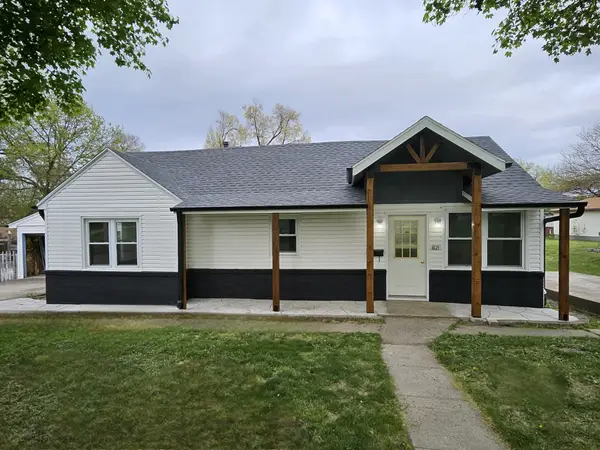 $242,900Active3 beds 1 baths1,148 sq. ft.
$242,900Active3 beds 1 baths1,148 sq. ft.4115 51st Street, Des Moines, IA 50310
MLS# 729176Listed by: EXIT REALTY & ASSOCIATES 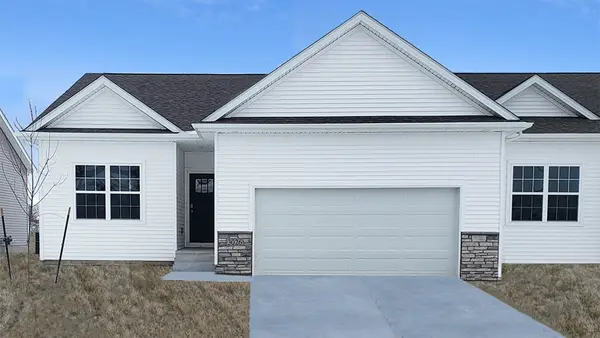 $324,990Pending3 beds 3 baths1,253 sq. ft.
$324,990Pending3 beds 3 baths1,253 sq. ft.2616 Brook View Drive, Des Moines, IA 50317
MLS# 729208Listed by: DRH REALTY OF IOWA, LLC- Open Sun, 1 to 2:30pmNew
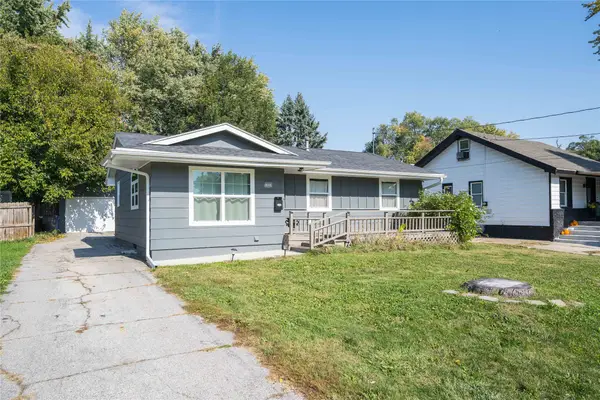 $229,000Active3 beds 2 baths977 sq. ft.
$229,000Active3 beds 2 baths977 sq. ft.1223 Emma Avenue, Des Moines, IA 50315
MLS# 728756Listed by: RE/MAX REAL ESTATE CENTER - Open Sun, 1 to 3pmNew
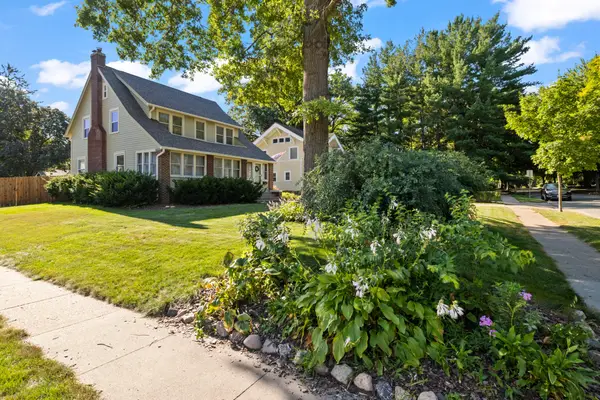 $359,000Active3 beds 2 baths1,664 sq. ft.
$359,000Active3 beds 2 baths1,664 sq. ft.1021 45th Street, Des Moines, IA 50311
MLS# 729188Listed by: RE/MAX PRECISION - New
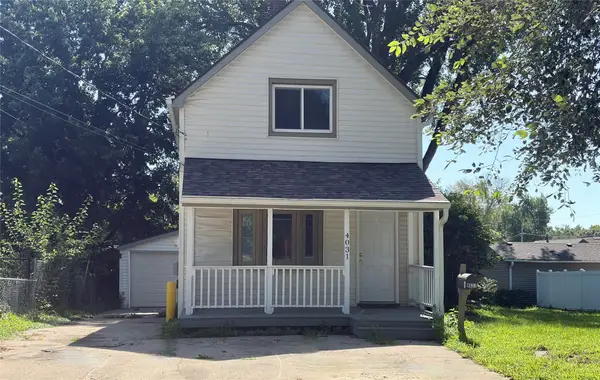 $155,000Active2 beds 1 baths887 sq. ft.
$155,000Active2 beds 1 baths887 sq. ft.4031 E 8th Street, Des Moines, IA 50313
MLS# 723279Listed by: LPT REALTY, LLC
