4004 John Lynde Road, Des Moines, IA 50312
Local realty services provided by:Better Homes and Gardens Real Estate Innovations
4004 John Lynde Road,Des Moines, IA 50312
$479,000
- 5 Beds
- 4 Baths
- 2,536 sq. ft.
- Single family
- Pending
Listed by: york taenzer
Office: iowa realty mills crossing
MLS#:718472
Source:IA_DMAAR
Price summary
- Price:$479,000
- Price per sq. ft.:$188.88
About this home
Stop by and check out all the potential in this south of Grand home on John Lynde Rd. The home is surrounded by mature trees, established flowers and plants, and many varieties of birds. The entry hall has slate floors, and an elegant staircase with a huge multilight window. The large living room has a wood burning fireplace, built-in shelves, tons of natural light, and a screen porch just out the door. The kitchen, family room, and dining room are open concept with windows and views out to woods in back. The old kitchen now serves as a laundry room next to a den with a half bath. The second floor has 5 bedrooms and 3 bathrooms. Three of the bedrooms have hardwood floors and two of these bedrooms have en suite bathrooms. The main part of the home was built in 1941. It is soundly built with concrete floors on the first floor under the carpet and slate. The furnace was updated in 2015 and the roof was also replaced in 2015. Contact your agent and set a time to see the possibilities in this older home situated on an almost 3/4 acre wooded lot.
Contact an agent
Home facts
- Year built:1941
- Listing ID #:718472
- Added:174 day(s) ago
- Updated:November 11, 2025 at 08:51 AM
Rooms and interior
- Bedrooms:5
- Total bathrooms:4
- Full bathrooms:3
- Half bathrooms:1
- Living area:2,536 sq. ft.
Heating and cooling
- Cooling:Central Air
- Heating:Forced Air, Gas, Natural Gas
Structure and exterior
- Roof:Asphalt, Shingle
- Year built:1941
- Building area:2,536 sq. ft.
- Lot area:0.68 Acres
Utilities
- Sewer:Public Sewer
Finances and disclosures
- Price:$479,000
- Price per sq. ft.:$188.88
- Tax amount:$1,086 (2024)
New listings near 4004 John Lynde Road
- New
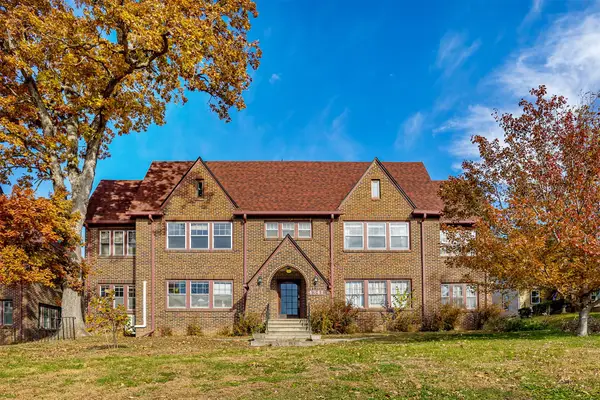 $190,000Active2 beds 2 baths1,150 sq. ft.
$190,000Active2 beds 2 baths1,150 sq. ft.4341 Grand Avenue #4, Des Moines, IA 50312
MLS# 730107Listed by: EPIQUE REALTY - New
 $300,000Active6 beds -- baths3,710 sq. ft.
$300,000Active6 beds -- baths3,710 sq. ft.1418 E 9th Street, Des Moines, IA 50316
MLS# 730158Listed by: RE/MAX PRECISION - New
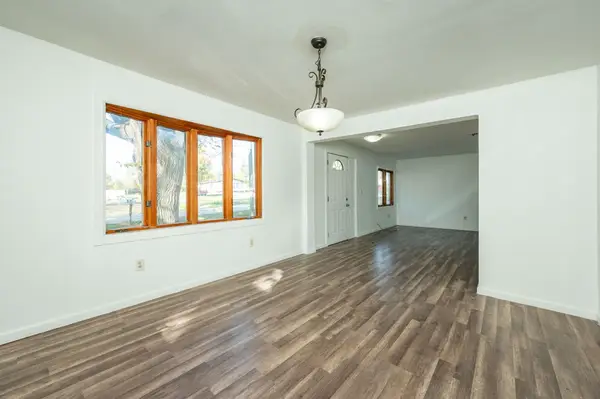 $329,000Active5 beds 3 baths1,356 sq. ft.
$329,000Active5 beds 3 baths1,356 sq. ft.4725 NE 27th Court, Des Moines, IA 50317
MLS# 730114Listed by: RE/MAX CONCEPTS - New
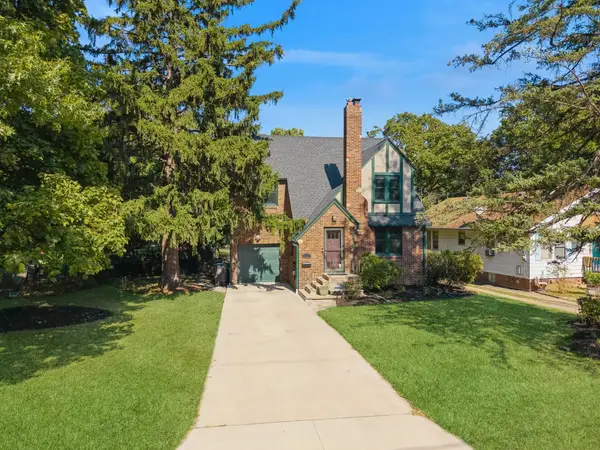 $359,900Active3 beds 2 baths1,221 sq. ft.
$359,900Active3 beds 2 baths1,221 sq. ft.1653 Marella Trail, Des Moines, IA 50310
MLS# 730121Listed by: RE/MAX CONCEPTS - New
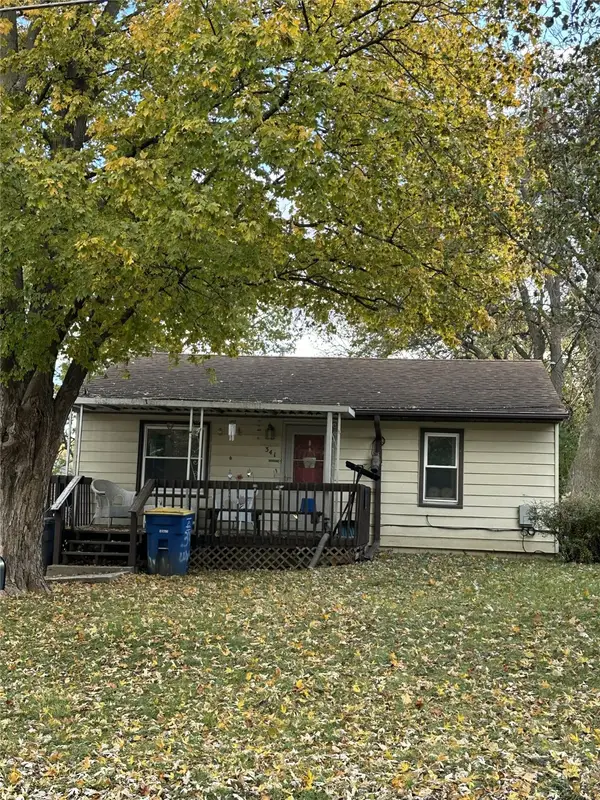 $100,000Active2 beds 1 baths720 sq. ft.
$100,000Active2 beds 1 baths720 sq. ft.341 E Wall Avenue, Des Moines, IA 50315
MLS# 730123Listed by: RE/MAX REVOLUTION 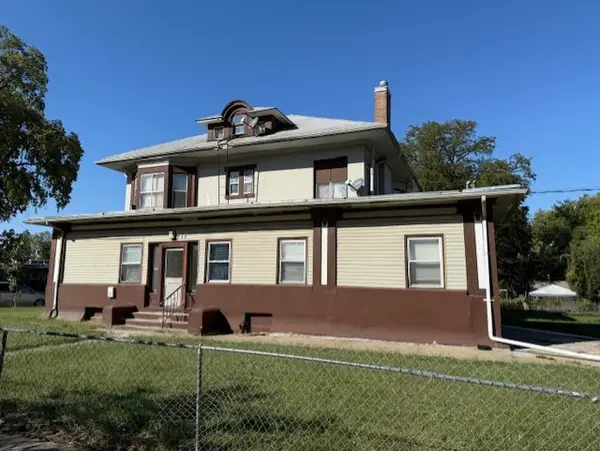 $275,000Active11 beds -- baths4,233 sq. ft.
$275,000Active11 beds -- baths4,233 sq. ft.717 Franklin Avenue, Des Moines, IA 50314
MLS# 727975Listed by: KELLER WILLIAMS ANKENY METRO- New
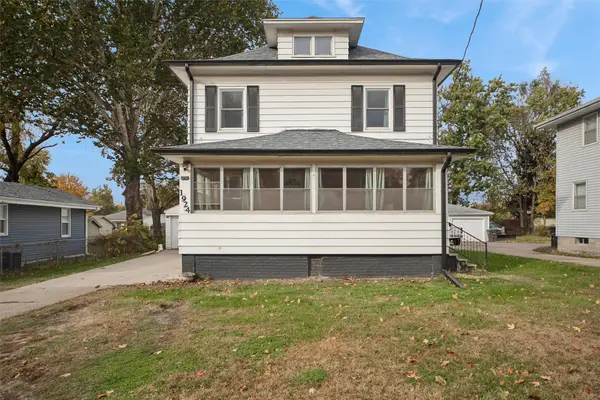 $225,000Active3 beds 1 baths1,506 sq. ft.
$225,000Active3 beds 1 baths1,506 sq. ft.1924 E 29th Street, Des Moines, IA 50317
MLS# 730088Listed by: REALTY ONE GROUP IMPACT - New
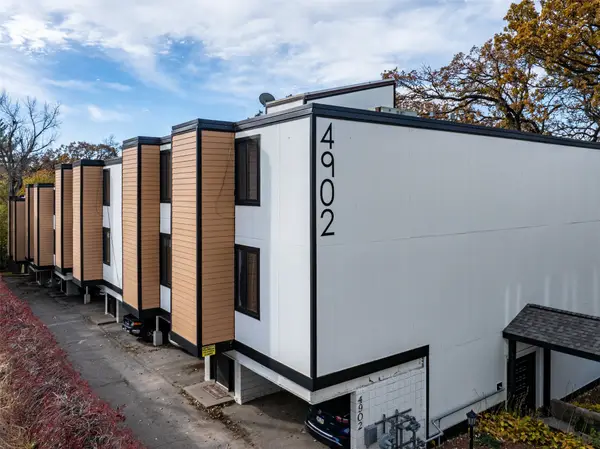 $178,750Active2 beds 2 baths1,202 sq. ft.
$178,750Active2 beds 2 baths1,202 sq. ft.4902 University Avenue #335, Des Moines, IA 50311
MLS# 729733Listed by: BHHS FIRST REALTY WESTOWN - New
 $280,000Active4 beds 2 baths2,195 sq. ft.
$280,000Active4 beds 2 baths2,195 sq. ft.2814 Rutland Avenue, Des Moines, IA 50311
MLS# 730057Listed by: RE/MAX CONCEPTS - New
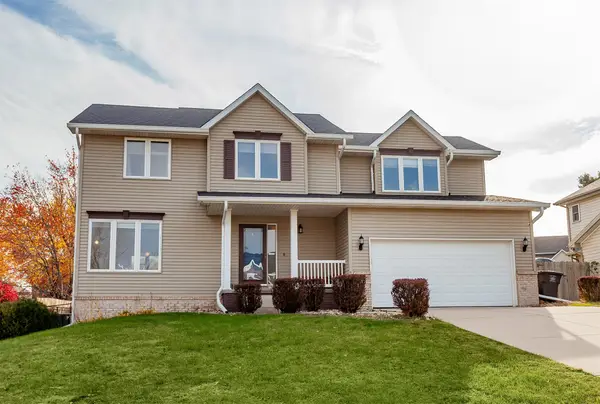 $309,900Active4 beds 3 baths2,046 sq. ft.
$309,900Active4 beds 3 baths2,046 sq. ft.2617 Driftwood Avenue, Des Moines, IA 50320
MLS# 730059Listed by: RE/MAX CONCEPTS
