405 E Granger Avenue, Des Moines, IA 50315
Local realty services provided by:Better Homes and Gardens Real Estate Innovations
Listed by:tori shanks
Office:re/max precision
MLS#:726612
Source:IA_DMAAR
Price summary
- Price:$368,000
- Price per sq. ft.:$213.46
About this home
Welcome to your brand-new two-story home, just minutes from Downtown Des Moines and the East Village! Take advantage of the incredible 9-year tax abatement with 100% of the improved value covered for the first 6 years-making this home as smart as it is stylish.
Inside, you'll love the bright, open-concept main level. A sleek electric fireplace sets the tone in the living room, while the upgraded kitchen shines with beautiful cabinetry, modern lighting, and durable LVP flooring. The layout flows effortlessly from kitchen to dining to living, perfect for entertaining. A mudroom with built-ins and main-level laundry (with washer & dryer included!) adds everyday ease.
Upstairs, the primary suite feels like a retreat, complete with a spacious en suite bath and a walk-in closet. Two more bedrooms and a full bathroom provide plenty of room for family, guests, or a home office. The basement is already framed and ready to finish; an easy way to add instant equity.
Step outside to your private concrete patio and 2-car detached garage. NFC financing sweetens the deal with the options for a $10,000 forgivable loan plus $2,500 toward closing costs for eligible buyers-perfect for finishing the basement, adding a fence, or making it your own.
Don't miss this opportunity to own a fresh, modern home with unbeatable value in a prime location!
All information obtained from Seller and public records.
Contact an agent
Home facts
- Year built:2025
- Listing ID #:726612
- Added:1 day(s) ago
- Updated:September 19, 2025 at 07:46 PM
Rooms and interior
- Bedrooms:3
- Total bathrooms:3
- Full bathrooms:1
- Half bathrooms:1
- Living area:1,724 sq. ft.
Heating and cooling
- Cooling:Central Air
- Heating:Forced Air, Gas
Structure and exterior
- Roof:Asphalt, Shingle
- Year built:2025
- Building area:1,724 sq. ft.
- Lot area:0.08 Acres
Utilities
- Water:Public
- Sewer:Public Sewer
Finances and disclosures
- Price:$368,000
- Price per sq. ft.:$213.46
New listings near 405 E Granger Avenue
- New
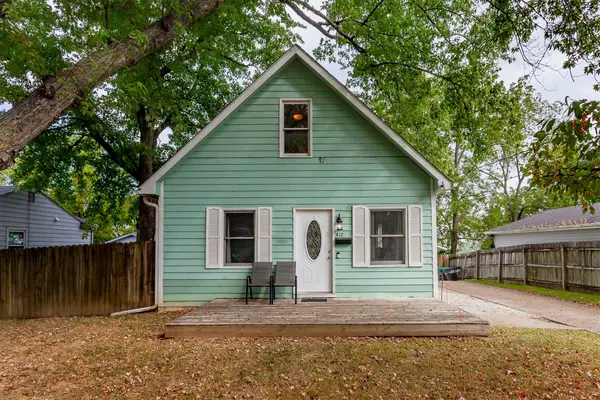 $209,900Active3 beds 1 baths1,188 sq. ft.
$209,900Active3 beds 1 baths1,188 sq. ft.412 E Gray Street, Des Moines, IA 50315
MLS# 726543Listed by: AGENCY IOWA - New
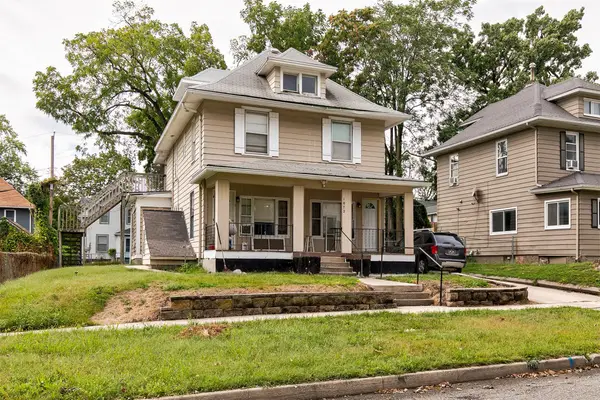 $355,000Active3 beds 5 baths2,769 sq. ft.
$355,000Active3 beds 5 baths2,769 sq. ft.1072 27th Street, Des Moines, IA 50311
MLS# 726616Listed by: REALTY ONE GROUP IMPACT - Open Sun, 1 to 3pmNew
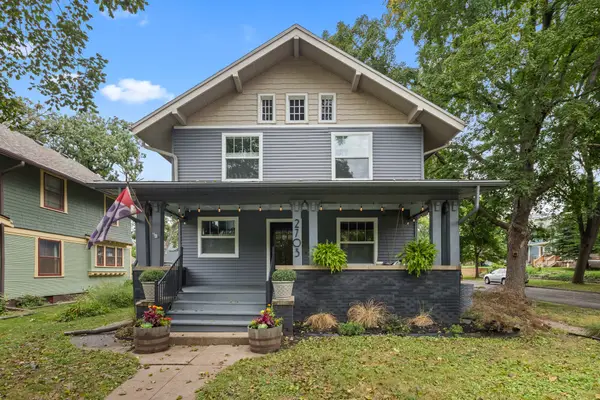 $375,000Active3 beds 3 baths1,682 sq. ft.
$375,000Active3 beds 3 baths1,682 sq. ft.2703 Kingman Boulevard, Des Moines, IA 50311
MLS# 726610Listed by: RE/MAX PRECISION - New
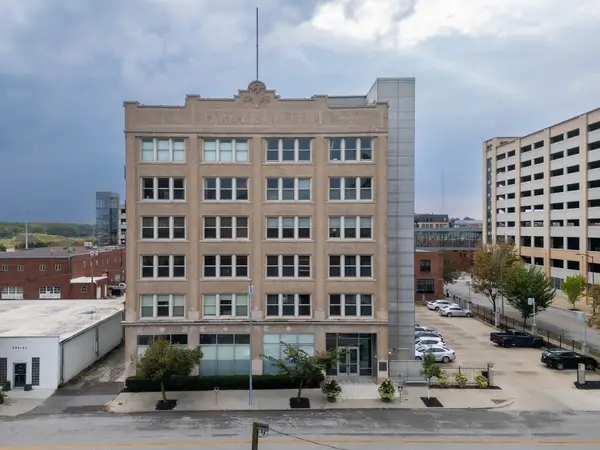 $145,000Active1 beds 1 baths813 sq. ft.
$145,000Active1 beds 1 baths813 sq. ft.112 11th Street #102, Des Moines, IA 50309
MLS# 726611Listed by: RE/MAX PRECISION - New
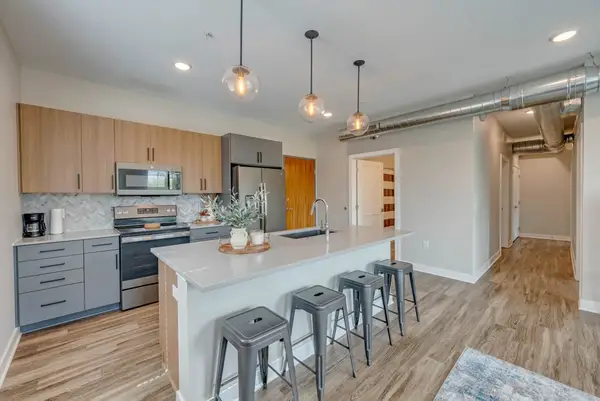 $325,000Active2 beds 2 baths1,056 sq. ft.
$325,000Active2 beds 2 baths1,056 sq. ft.400 SW 7th Street #201, Des Moines, IA 50309
MLS# 726606Listed by: RE/MAX CONCEPTS - New
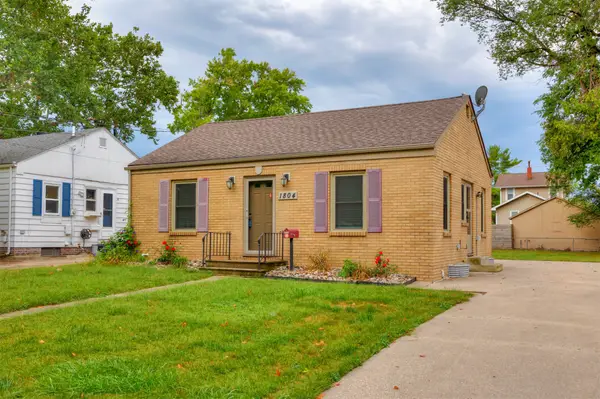 $225,000Active2 beds 2 baths780 sq. ft.
$225,000Active2 beds 2 baths780 sq. ft.1804 47th Street, Des Moines, IA 50310
MLS# 726608Listed by: RE/MAX CONCEPTS - New
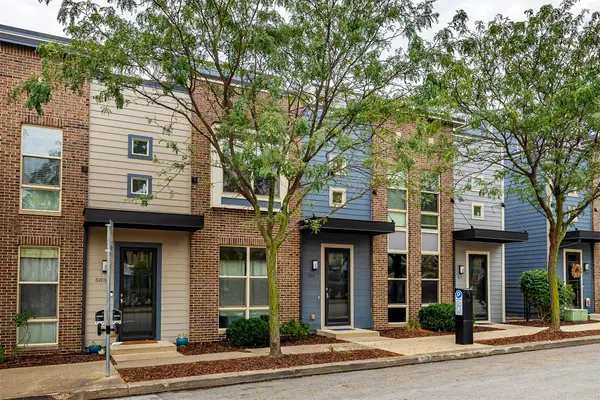 $350,000Active3 beds 3 baths1,609 sq. ft.
$350,000Active3 beds 3 baths1,609 sq. ft.214 Watson Powell Jr Way #505, Des Moines, IA 50309
MLS# 726571Listed by: VIA GROUP, REALTORS - Open Sat, 11am to 1pmNew
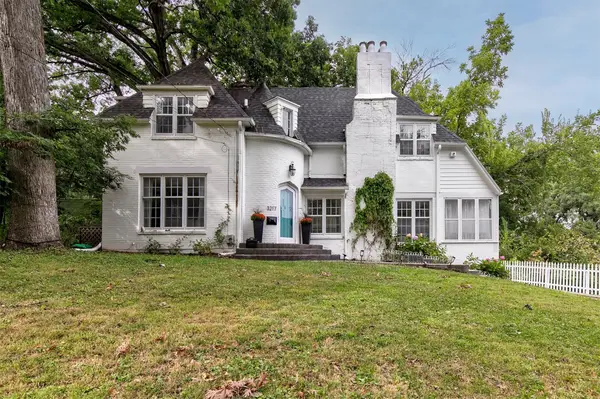 $574,900Active3 beds 3 baths2,476 sq. ft.
$574,900Active3 beds 3 baths2,476 sq. ft.3217 John Lynde Road, Des Moines, IA 50312
MLS# 726315Listed by: REALTY ONE GROUP IMPACT - Open Sun, 1 to 3pmNew
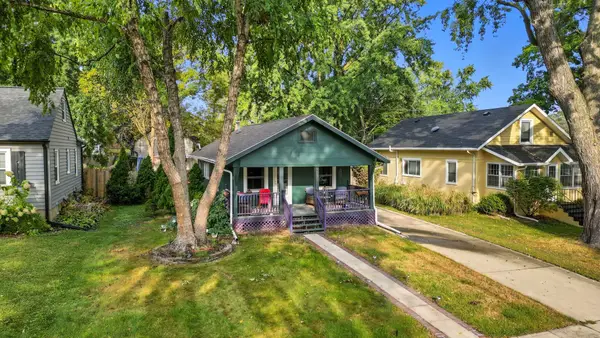 $180,000Active2 beds 1 baths692 sq. ft.
$180,000Active2 beds 1 baths692 sq. ft.2510 35th Street, Des Moines, IA 50310
MLS# 726451Listed by: RE/MAX REVOLUTION
