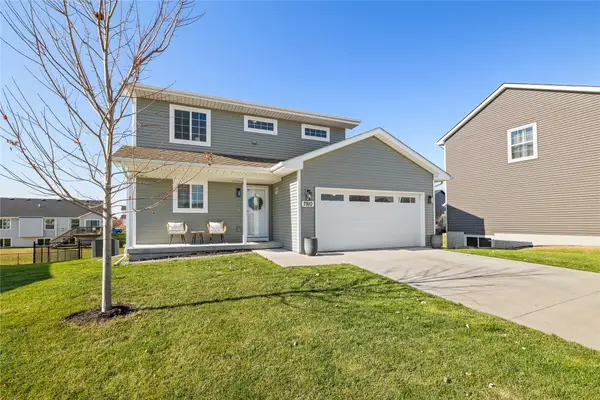4111 52nd Street, Des Moines, IA 50310
Local realty services provided by:Better Homes and Gardens Real Estate Innovations
Listed by: dan vierling
Office: iowa realty mills crossing
MLS#:730499
Source:IA_DMAAR
Price summary
- Price:$235,000
- Price per sq. ft.:$180.49
About this home
Welcome home to 4111 52nd St. and what a great location! This adorable 1.5 story home has been completely updated and move in ready. The main floor boasts a kitchen, 2 spacious bedrooms, full bath and large living room. The finished attic features two more bedrooms and a ¾ bath. The basement has a finished area that is perfect for a rec room or a cozy family room for games or movie night. Located on a large lot, this home also features a 2+ car garage. Some of the recent updates include, new roof 2019, updated electrical, new furnace AND A/C 2025, and updated plumbing. This home has been completely brought up to code. All the big stuff has been taken care of; and everything that you would need is very close by, so all you have to do is move in and make it your own. See it today, it is priced to sell and will not last long!
Contact an agent
Home facts
- Year built:1958
- Listing ID #:730499
- Added:1 day(s) ago
- Updated:November 15, 2025 at 01:07 AM
Rooms and interior
- Bedrooms:4
- Total bathrooms:2
- Full bathrooms:1
- Living area:1,302 sq. ft.
Heating and cooling
- Cooling:Central Air
- Heating:Forced Air, Gas, Natural Gas
Structure and exterior
- Roof:Asphalt, Shingle
- Year built:1958
- Building area:1,302 sq. ft.
- Lot area:0.19 Acres
Utilities
- Water:Public
- Sewer:Public Sewer
Finances and disclosures
- Price:$235,000
- Price per sq. ft.:$180.49
- Tax amount:$3,814
New listings near 4111 52nd Street
- New
 $447,000Active3 beds 2 baths2,080 sq. ft.
$447,000Active3 beds 2 baths2,080 sq. ft.4836 NW Morningstar Drive, Des Moines, IA 50313
MLS# 730364Listed by: PROMETRO REALTY - New
 $240,000Active2 beds 2 baths940 sq. ft.
$240,000Active2 beds 2 baths940 sq. ft.1617 60th Street, Des Moines, IA 50322
MLS# 730504Listed by: RE/MAX CONCEPTS - New
 $335,000Active3 beds 2 baths1,748 sq. ft.
$335,000Active3 beds 2 baths1,748 sq. ft.2710 50th Street, Des Moines, IA 50310
MLS# 730239Listed by: LPT REALTY, LLC - New
 $229,000Active4 beds 1 baths1,530 sq. ft.
$229,000Active4 beds 1 baths1,530 sq. ft.676 34th Street, Des Moines, IA 50312
MLS# 730302Listed by: RE/MAX REAL ESTATE CENTER - Open Sun, 1 to 3pmNew
 $229,900Active3 beds 1 baths1,144 sq. ft.
$229,900Active3 beds 1 baths1,144 sq. ft.5327 Urbandale Avenue, Des Moines, IA 50310
MLS# 730480Listed by: RE/MAX PRECISION - New
 $250,000Active4 beds 2 baths1,131 sq. ft.
$250,000Active4 beds 2 baths1,131 sq. ft.2743 Des Moines Street, Des Moines, IA 50317
MLS# 730478Listed by: RE/MAX CONCEPTS - New
 $339,990Active3 beds 4 baths1,538 sq. ft.
$339,990Active3 beds 4 baths1,538 sq. ft.7910 SE 1st Court, Des Moines, IA 50320
MLS# 730479Listed by: RE/MAX PRECISION - New
 $160,000Active2 beds 1 baths709 sq. ft.
$160,000Active2 beds 1 baths709 sq. ft.2930 SE 7th Street, Des Moines, IA 50315
MLS# 730481Listed by: RE/MAX CONCEPTS - New
 $229,000Active3 beds 3 baths1,737 sq. ft.
$229,000Active3 beds 3 baths1,737 sq. ft.2803 Easton Boulevard, Des Moines, IA 50317
MLS# 730433Listed by: CENTURY 21 SIGNATURE
