4114 Leonard Place, Des Moines, IA 50310
Local realty services provided by:Better Homes and Gardens Real Estate Innovations
Listed by:jenny gratias wille
Office:iowa realty mills crossing
MLS#:726118
Source:IA_DMAAR
Sorry, we are unable to map this address
Price summary
- Price:$275,000
About this home
Welcome to this charming ranch home offering 1,424 sq ft of finished living space with hardwood floors throughout. Step inside to a front family room featuring a beautiful coffered ceiling leading to the dining room, and a 2nd family room at the back of the home with a cozy fireplace and easy access to the backyard. The kitchen boasts abundant cabinetry, a cooktop, wall oven, microwave, dishwasher, and a built-in eating nook. Three bedrooms are located on the main level, including one with its own private half bath. The full bath features a tub/shower with stunning tile surround. Thoughtful custom built-ins are found throughout the home, adding both style and function. This well-maintained property has seen many updates, including a new roof (2020), gutters (2023), waterproofed basement (2023), furnace (2019), exterior paint (2018), AC (2017), and radon mitigation. Enjoy the convenient location on a very quiet street close to Perkins Elementary and neighborhood favorite Snookies Malt Shop. This home and all the friendly neighbors are ready to welcome its next owner!
Contact an agent
Home facts
- Year built:1959
- Listing ID #:726118
- Added:44 day(s) ago
- Updated:October 27, 2025 at 03:44 PM
Rooms and interior
- Bedrooms:3
- Total bathrooms:2
- Full bathrooms:1
- Half bathrooms:1
Heating and cooling
- Cooling:Central Air
- Heating:Forced Air, Gas, Natural Gas
Structure and exterior
- Roof:Asphalt, Shingle
- Year built:1959
Utilities
- Water:Public
Finances and disclosures
- Price:$275,000
- Tax amount:$5,672
New listings near 4114 Leonard Place
- New
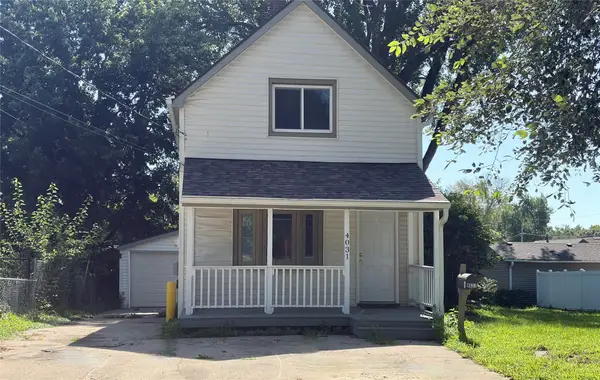 $155,000Active2 beds 1 baths887 sq. ft.
$155,000Active2 beds 1 baths887 sq. ft.4031 E 8th Street, Des Moines, IA 50313
MLS# 723279Listed by: LPT REALTY, LLC - New
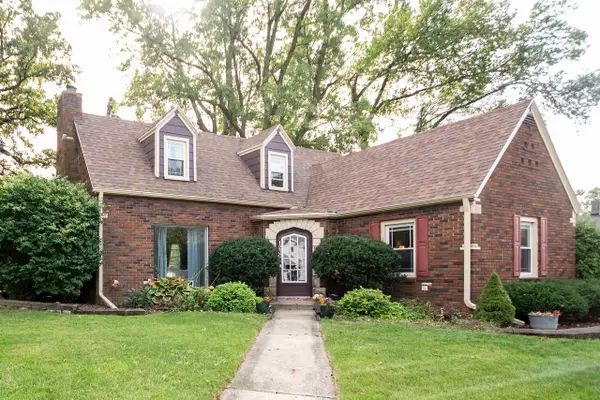 $298,000Active3 beds 2 baths1,384 sq. ft.
$298,000Active3 beds 2 baths1,384 sq. ft.1230 Park Avenue, Des Moines, IA 50315
MLS# 729153Listed by: GOLDFINCH REALTY GROUP - New
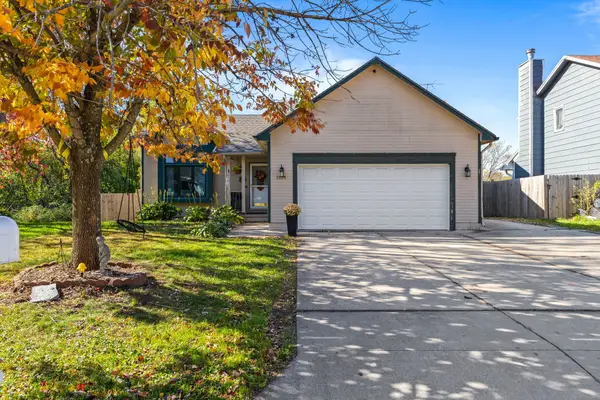 $300,000Active4 beds 3 baths1,308 sq. ft.
$300,000Active4 beds 3 baths1,308 sq. ft.3024 Deerpath Court, Des Moines, IA 50315
MLS# 729154Listed by: EXP REALTY, LLC - New
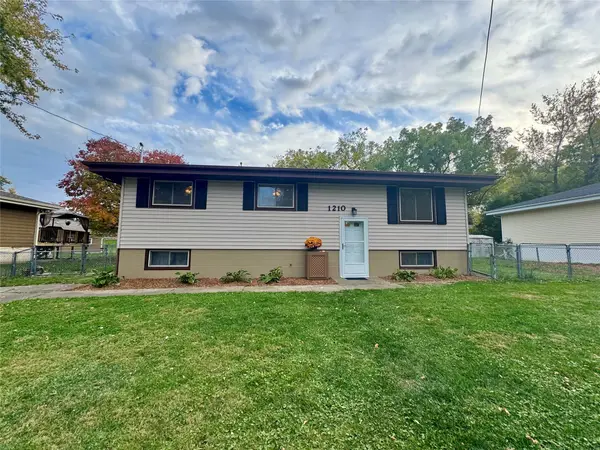 $223,000Active3 beds 2 baths1,040 sq. ft.
$223,000Active3 beds 2 baths1,040 sq. ft.1210 Highview Drive, Des Moines, IA 50315
MLS# 729146Listed by: ATTAIN RE - New
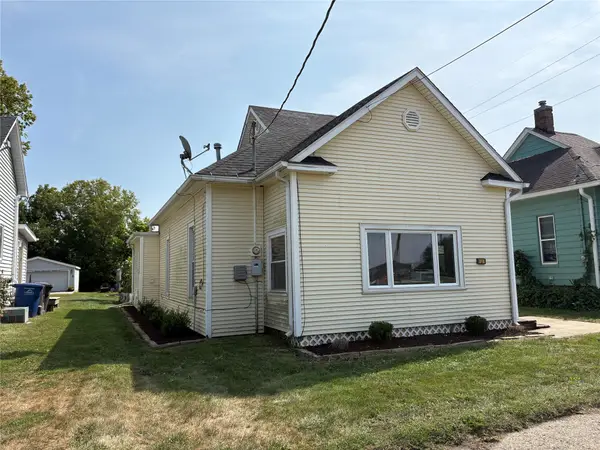 $174,500Active2 beds 1 baths864 sq. ft.
$174,500Active2 beds 1 baths864 sq. ft.911 SW 62nd Street, Des Moines, IA 50312
MLS# 729144Listed by: PROGRESSIVE REAL ESTATE RN,LLC - New
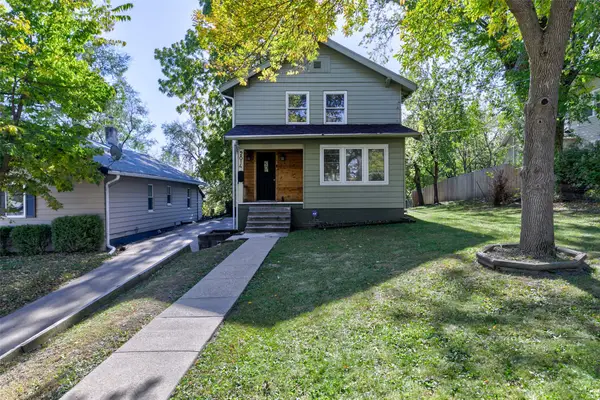 $279,000Active3 beds 2 baths1,408 sq. ft.
$279,000Active3 beds 2 baths1,408 sq. ft.2814 School Street, Des Moines, IA 50311
MLS# 728930Listed by: KELLER WILLIAMS REALTY GDM - New
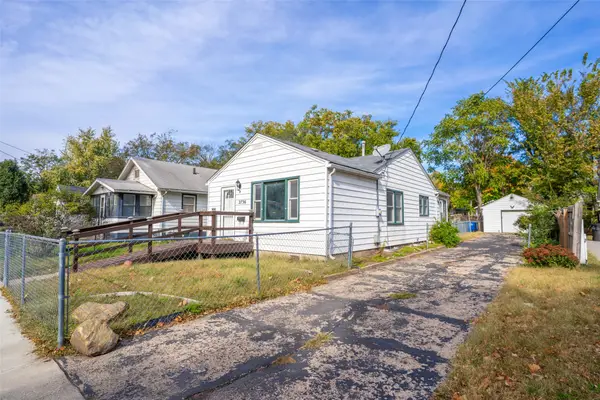 $145,000Active2 beds 1 baths848 sq. ft.
$145,000Active2 beds 1 baths848 sq. ft.2736 Des Moines Street, Des Moines, IA 50317
MLS# 729106Listed by: PENNIE CARROLL & ASSOCIATES - New
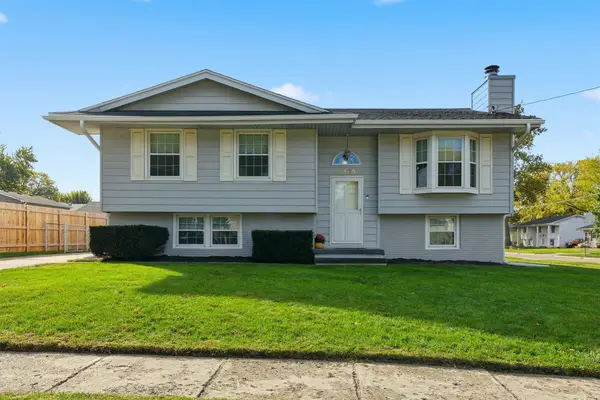 $250,000Active4 beds 2 baths1,048 sq. ft.
$250,000Active4 beds 2 baths1,048 sq. ft.4125 E Ovid Avenue, Des Moines, IA 50317
MLS# 729127Listed by: RE/MAX CONCEPTS - New
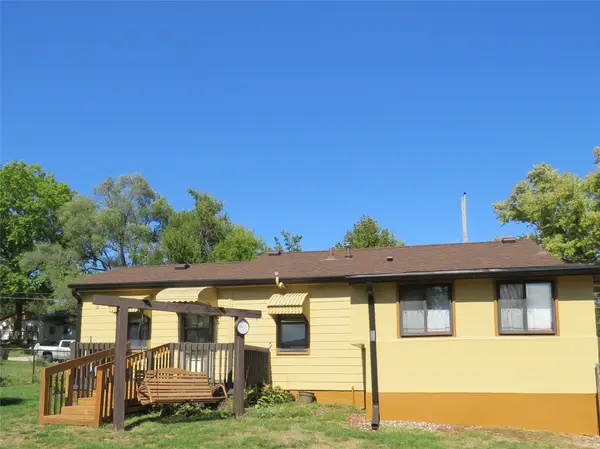 $149,900Active2 beds 1 baths648 sq. ft.
$149,900Active2 beds 1 baths648 sq. ft.212 Titus Avenue, Des Moines, IA 50315
MLS# 729111Listed by: BHHS FIRST REALTY WESTOWN - New
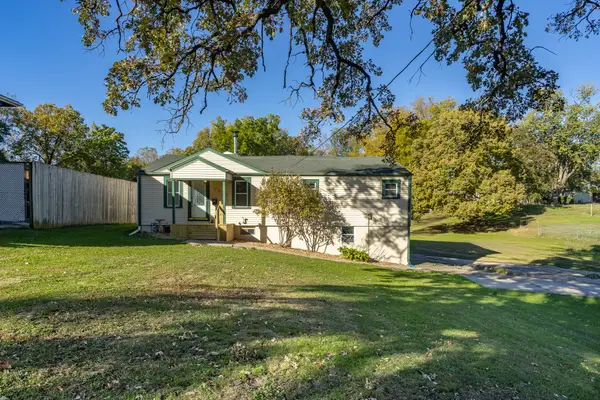 $279,900Active3 beds 1 baths1,696 sq. ft.
$279,900Active3 beds 1 baths1,696 sq. ft.2320 SE 5th Street, Des Moines, IA 50315
MLS# 729122Listed by: RE/MAX CONCEPTS
