4143 11th Street, Des Moines, IA 50313
Local realty services provided by:Better Homes and Gardens Real Estate Innovations
4143 11th Street,Des Moines, IA 50313
$225,000
- 2 Beds
- 1 Baths
- 936 sq. ft.
- Single family
- Active
Listed by:tammy claiborne
Office:iowa realty ankeny
MLS#:725167
Source:IA_DMAAR
Price summary
- Price:$225,000
- Price per sq. ft.:$240.38
About this home
Welcome to 4143 - 11th St nestled in the friendly, established Highland Park neighborhood. This inviting home offers classic curb appeal with mature trees, a welcoming front deck and spacious back patio perfect for relaxing! Inside, enjoy sun-filled rooms, original hardwood floors, and a versatile floorplan that offers nearly 1600sf of finished living space! The updated kitchen features ample counter space plus a breakfast bar and dining space with built-in cabinets—perfect for everyday and entertaining. Adjacent to the dining room, find the large 4-Season bonus room that steps out to a large patio, fully fenced yard and firepit. You'll love the oversized 1-car garage complete with electricity plus a storage shed for all your toys! Two bedrooms and updated bathroom complete the main level. Finished basement has a family room, wet bar and non-conforming bedroom plus laundry room and plenty of storage. This home delivers the space, style, and location you’ve been searching for! Call today to schedule your private tour.
Contact an agent
Home facts
- Year built:1951
- Listing ID #:725167
- Added:6 day(s) ago
- Updated:September 04, 2025 at 03:11 PM
Rooms and interior
- Bedrooms:2
- Total bathrooms:1
- Full bathrooms:1
- Living area:936 sq. ft.
Heating and cooling
- Cooling:Central Air
- Heating:Forced Air, Gas, Natural Gas
Structure and exterior
- Roof:Asphalt, Shingle
- Year built:1951
- Building area:936 sq. ft.
- Lot area:0.15 Acres
Utilities
- Water:Public
- Sewer:Public Sewer
Finances and disclosures
- Price:$225,000
- Price per sq. ft.:$240.38
- Tax amount:$3,557 (2026)
New listings near 4143 11th Street
- New
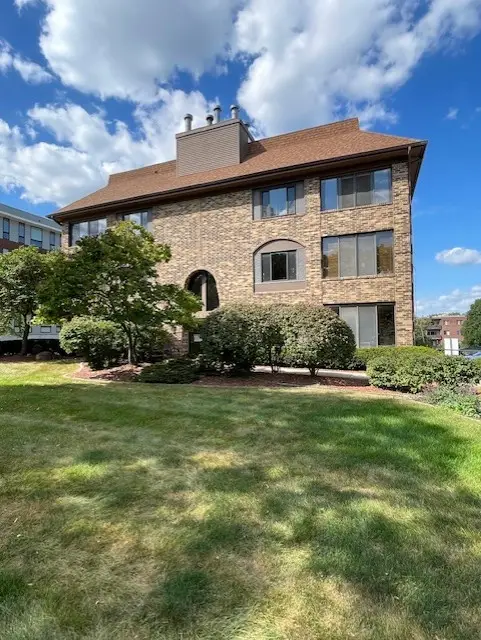 $225,000Active2 beds 2 baths1,599 sq. ft.
$225,000Active2 beds 2 baths1,599 sq. ft.3667 Grand Avenue #9, Des Moines, IA 50312
MLS# 725532Listed by: BHHS FIRST REALTY WESTOWN - New
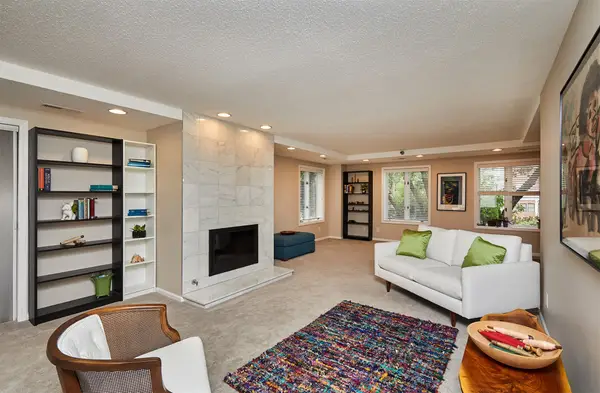 $425,000Active3 beds 2 baths2,144 sq. ft.
$425,000Active3 beds 2 baths2,144 sq. ft.2880 Grand Avenue #305, Des Moines, IA 50312
MLS# 725557Listed by: REALTY ONE GROUP IMPACT - New
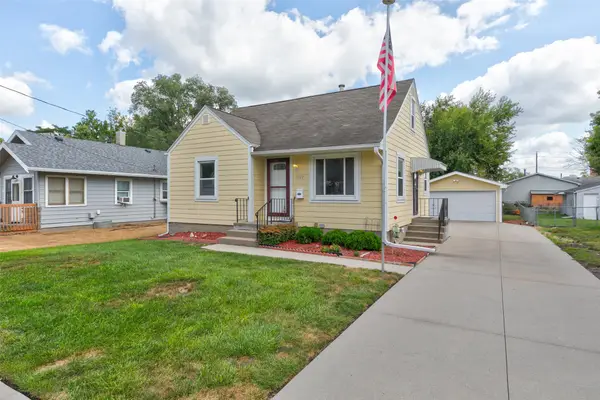 $260,000Active3 beds 1 baths949 sq. ft.
$260,000Active3 beds 1 baths949 sq. ft.1701 E 24th Street, Des Moines, IA 50317
MLS# 725325Listed by: KELLER WILLIAMS REALTY GDM - New
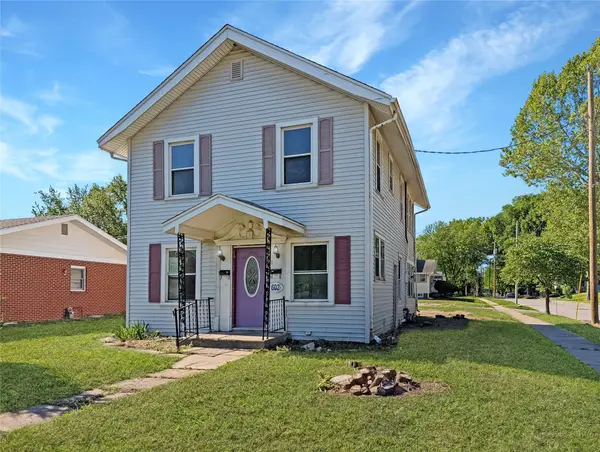 $104,900Active3 beds 2 baths2,128 sq. ft.
$104,900Active3 beds 2 baths2,128 sq. ft.603 E Euclid Avenue, Des Moines, IA 50313
MLS# 725545Listed by: REAL BROKER, LLC - New
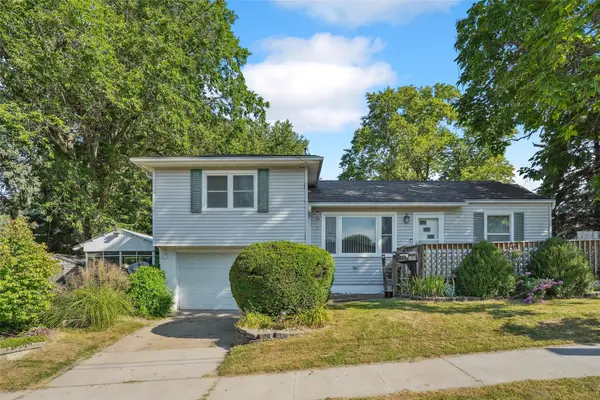 $204,900Active3 beds 1 baths1,088 sq. ft.
$204,900Active3 beds 1 baths1,088 sq. ft.608 E Virginia Avenue, Des Moines, IA 50315
MLS# 725547Listed by: RE/MAX CONCEPTS - Open Sun, 1 to 3pmNew
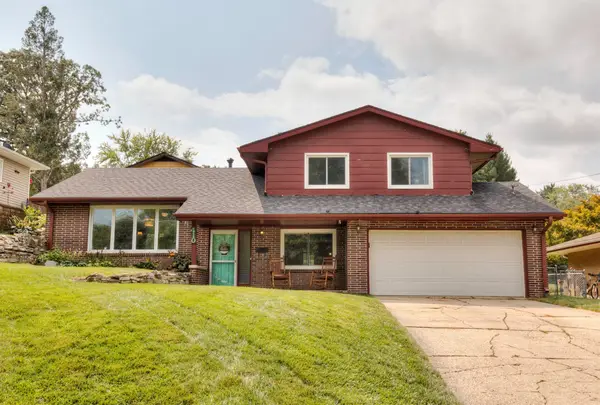 $274,900Active3 beds 2 baths1,728 sq. ft.
$274,900Active3 beds 2 baths1,728 sq. ft.410 Thornton Avenue, Des Moines, IA 50315
MLS# 725548Listed by: CENTURY 21 SIGNATURE - New
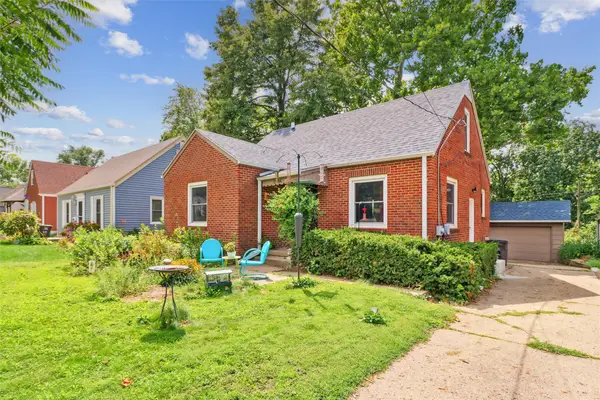 $245,000Active3 beds 2 baths1,208 sq. ft.
$245,000Active3 beds 2 baths1,208 sq. ft.1504 57th Place, Des Moines, IA 50311
MLS# 725461Listed by: RE/MAX PRECISION - New
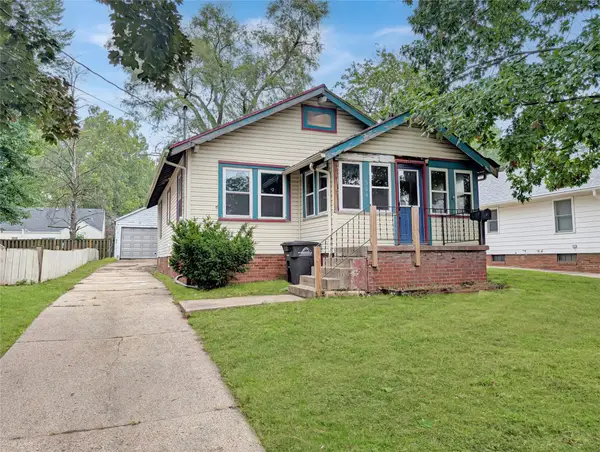 $129,900Active2 beds 1 baths1,008 sq. ft.
$129,900Active2 beds 1 baths1,008 sq. ft.504 Arthur Avenue, Des Moines, IA 50313
MLS# 725543Listed by: REAL BROKER, LLC - New
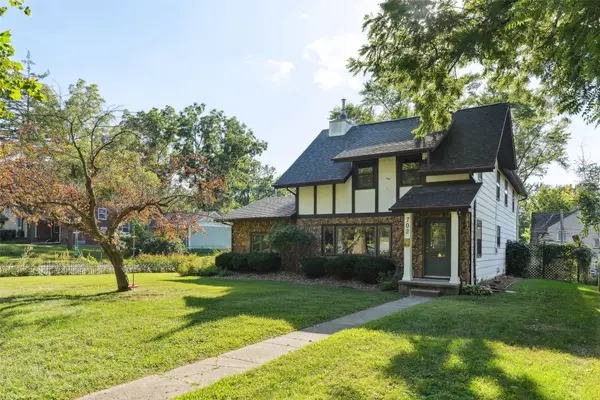 $525,000Active6 beds 3 baths2,668 sq. ft.
$525,000Active6 beds 3 baths2,668 sq. ft.702 Polk Boulevard, Des Moines, IA 50312
MLS# 725439Listed by: KELLER WILLIAMS REALTY GDM - New
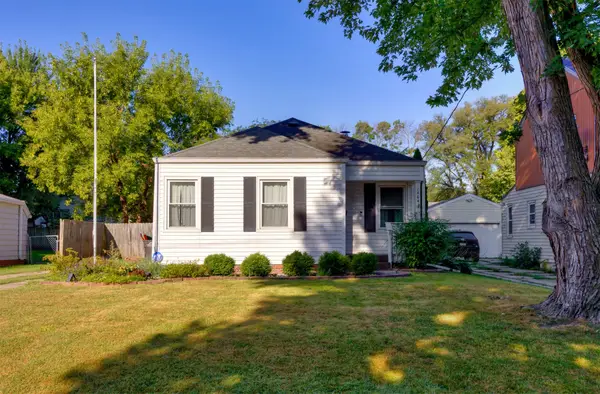 $170,000Active2 beds 1 baths822 sq. ft.
$170,000Active2 beds 1 baths822 sq. ft.2404 47th Street, Des Moines, IA 50310
MLS# 725504Listed by: WEICHERT, REALTORS - 515 AGENCY
