4513 49th Street, Des Moines, IA 50310
Local realty services provided by:Better Homes and Gardens Real Estate Innovations
4513 49th Street,Des Moines, IA 50310
$345,000
- 3 Beds
- 4 Baths
- 1,787 sq. ft.
- Single family
- Pending
Listed by: lindsay reid
Office: keller williams realty gdm
MLS#:726300
Source:IA_DMAAR
Price summary
- Price:$345,000
- Price per sq. ft.:$193.06
About this home
Welcome home to 4513 49th St! This lovely two story home in the Johnston School District is loaded with charm and over 2100 sq ft of finished space. The main level features a den, formal dining room, eat-in kitchen with center island and a nice sized family room that overlooks the large, fenced in backyard. Upstairs you'll find three generous sized bedrooms, including the primary suite with a vaulted ceiling and an attached, updated 3/4 bathroom. A laundry area and a full bathroom complete the second level. All bedrooms have great closet space! The lower level offers more room to relax, work or entertain with a family room, bar and built-in cabinets; There's a 3/4 bathroom, a bonus area that is currently being used as an office but could be a place to workout or a playroom. There's plenty of additional storage space in the lower level including a nice cedar closet. Recent updates include a new water heater in 2025, the addition of an egress window in 2024, new carpet in 2024 and a new roof in 2017. Outside, this home's new owners are sure to appreciate the back deck with plumbed gas grill, an irrigation system and storage shed. See it all in person by scheduling your showing today!
Contact an agent
Home facts
- Year built:1990
- Listing ID #:726300
- Added:48 day(s) ago
- Updated:October 21, 2025 at 07:30 AM
Rooms and interior
- Bedrooms:3
- Total bathrooms:4
- Full bathrooms:1
- Half bathrooms:1
- Living area:1,787 sq. ft.
Heating and cooling
- Cooling:Central Air
- Heating:Forced Air, Gas, Natural Gas
Structure and exterior
- Roof:Asphalt, Shingle
- Year built:1990
- Building area:1,787 sq. ft.
- Lot area:0.19 Acres
Utilities
- Water:Public
- Sewer:Public Sewer
Finances and disclosures
- Price:$345,000
- Price per sq. ft.:$193.06
- Tax amount:$6,387
New listings near 4513 49th Street
- New
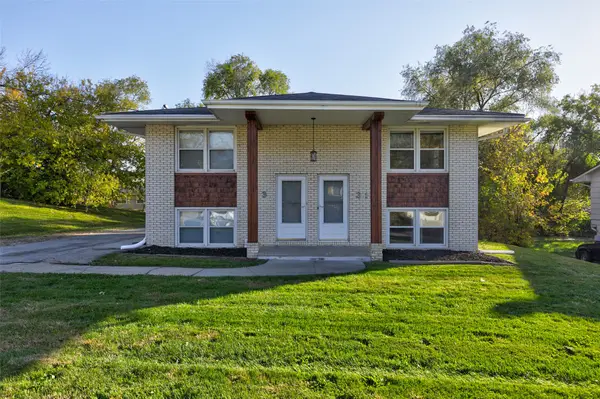 $275,000Active4 beds 2 baths918 sq. ft.
$275,000Active4 beds 2 baths918 sq. ft.311 E Emma Avenue, Des Moines, IA 50315
MLS# 729831Listed by: KELLER WILLIAMS REALTY GDM - New
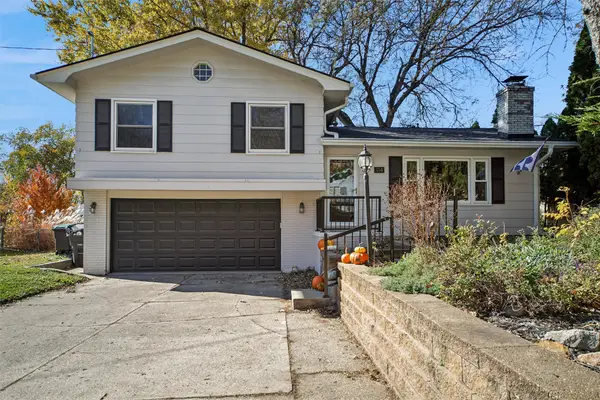 $369,000Active3 beds 2 baths1,344 sq. ft.
$369,000Active3 beds 2 baths1,344 sq. ft.114 SW 52nd Street, Des Moines, IA 50312
MLS# 729947Listed by: IOWA REALTY MILLS CROSSING - New
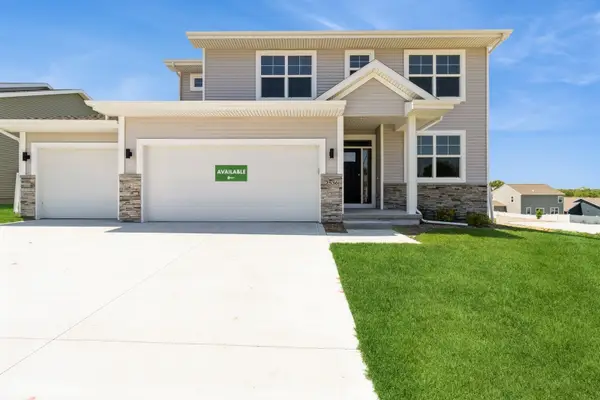 $394,900Active4 beds 3 baths2,026 sq. ft.
$394,900Active4 beds 3 baths2,026 sq. ft.2536 E 50th Court, Des Moines, IA 50317
MLS# 729949Listed by: RE/MAX PRECISION - New
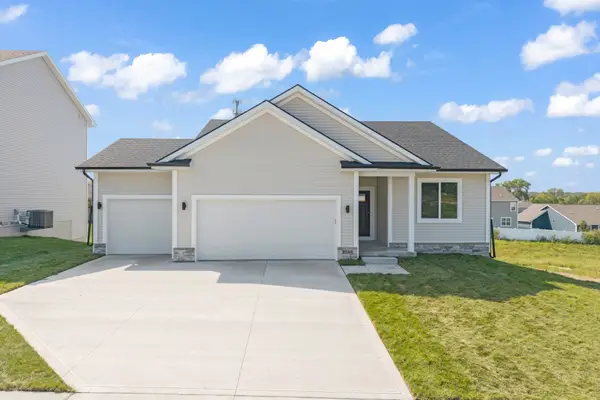 $383,900Active3 beds 2 baths1,491 sq. ft.
$383,900Active3 beds 2 baths1,491 sq. ft.2540 E 50th Court, Des Moines, IA 50317
MLS# 729951Listed by: RE/MAX PRECISION - New
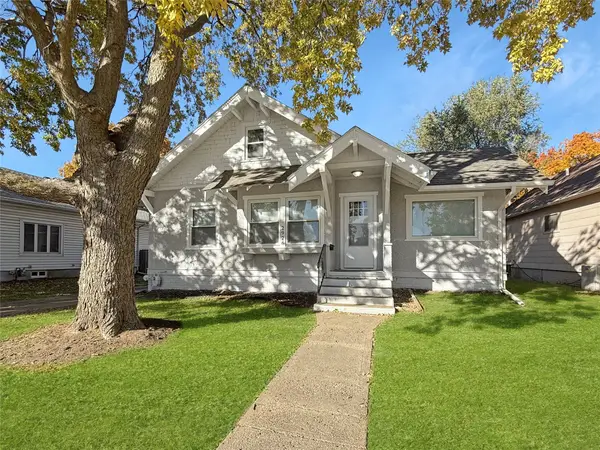 $199,900Active3 beds 1 baths1,242 sq. ft.
$199,900Active3 beds 1 baths1,242 sq. ft.2926 E Walnut Street, Des Moines, IA 50317
MLS# 729939Listed by: KELLER WILLIAMS REALTY GDM - New
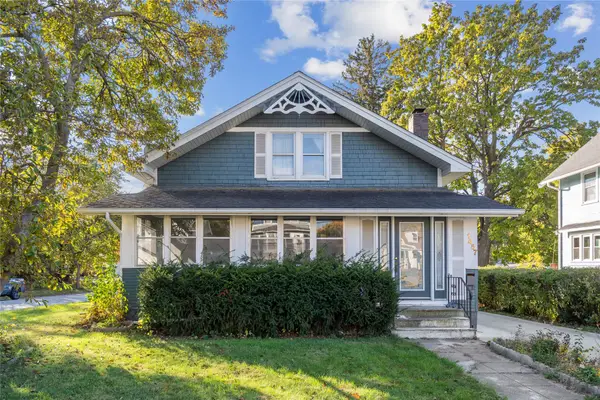 $200,000Active2 beds 1 baths1,410 sq. ft.
$200,000Active2 beds 1 baths1,410 sq. ft.1457 Guthrie Avenue, Des Moines, IA 50316
MLS# 729679Listed by: MY REAL ESTATE COMPANY - New
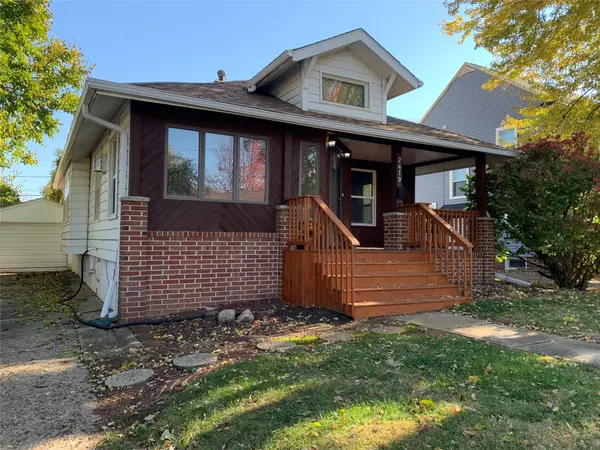 $174,000Active2 beds 1 baths926 sq. ft.
$174,000Active2 beds 1 baths926 sq. ft.2419 40th Place, Des Moines, IA 50310
MLS# 729795Listed by: REALTY ONE GROUP IMPACT - New
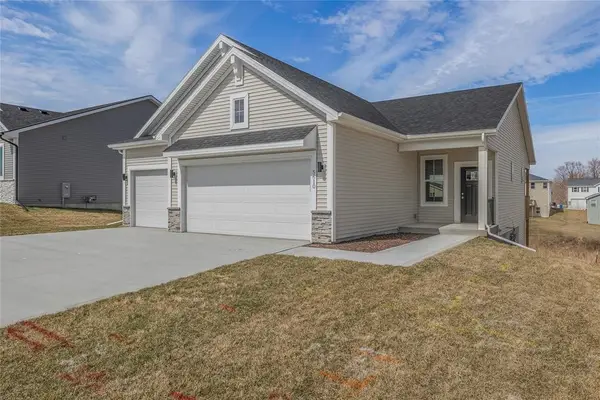 $364,900Active2 beds 2 baths1,433 sq. ft.
$364,900Active2 beds 2 baths1,433 sq. ft.5610 Leyden Avenue, Des Moines, IA 50317
MLS# 729841Listed by: RE/MAX PRECISION - New
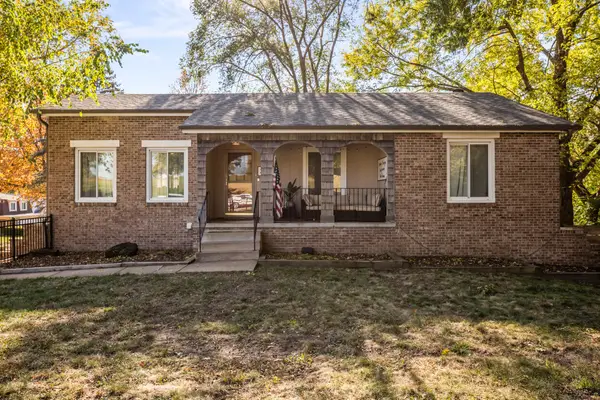 $345,000Active4 beds 3 baths1,252 sq. ft.
$345,000Active4 beds 3 baths1,252 sq. ft.2802 Park Avenue, Des Moines, IA 50321
MLS# 729906Listed by: RE/MAX PRECISION - New
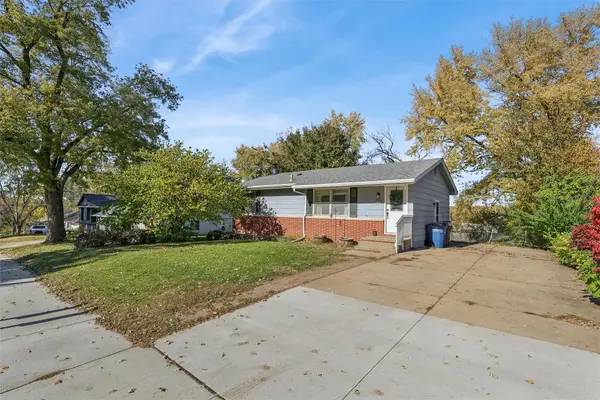 $195,000Active3 beds 1 baths912 sq. ft.
$195,000Active3 beds 1 baths912 sq. ft.1207 Kenyon Avenue, Des Moines, IA 50315
MLS# 729828Listed by: CENTURY 21 SIGNATURE
