6447 NE 8th Court, Des Moines, IA 50313
Local realty services provided by:Better Homes and Gardens Real Estate Innovations
6447 NE 8th Court,Des Moines, IA 50313
$409,900
- 4 Beds
- 3 Baths
- 1,668 sq. ft.
- Single family
- Pending
Listed by:beth ernst
Office:keller williams realty gdm
MLS#:725353
Source:IA_DMAAR
Price summary
- Price:$409,900
- Price per sq. ft.:$245.74
- Monthly HOA dues:$175
About this home
Like-new ranch detached association home backing to Woodland Hills Golf Course! Entering in, you'll love the spacious open concept floor plan! Kitchen features light gray cabinetry with ample counter space, tile backsplash, large pantry, and all ss appliances to stay! Kitchen flows into dining area with transom windows and tray ceiling detail. From dining, enter into living room featuring gas fireplace with stone and wood details and large sliding doors out to covered deck! Enjoy a gorgeous view of the golf course, green space and mature trees off the covered deck and backyard! Continuing on, you'll find a mud room with drop zone and cubbies with access to 3 car attached garage. Separate laundry room on first floor as well! Down the hall you'll find 2 BRs with full bathroom between. Spacious primary bedroom sits in the back of the home with views of green space, large walk-in closet and attached 3/4 bathroom with tile shower and double vanity! Heading downstairs, you'll find sprawling finished LL with daylight windows, 4th BR and full bathroom. Large unfinished room with utilities is perfect for storage and workout space! Additional storage under stairs as well! SO much to love in this well maintained home and on top of it all, HOA covers lawn care and snow removal for easy living! Close to all of the Prairie Trail amenities and quick access to I-35 to get anywhere in the metro! Quick possession possible!! Come see today!
Contact an agent
Home facts
- Year built:2017
- Listing ID #:725353
- Added:56 day(s) ago
- Updated:October 21, 2025 at 07:30 AM
Rooms and interior
- Bedrooms:4
- Total bathrooms:3
- Full bathrooms:1
- Living area:1,668 sq. ft.
Heating and cooling
- Cooling:Central Air
- Heating:Forced Air, Gas, Natural Gas
Structure and exterior
- Roof:Asphalt, Shingle
- Year built:2017
- Building area:1,668 sq. ft.
- Lot area:0.16 Acres
Utilities
- Water:Public
- Sewer:Public Sewer
Finances and disclosures
- Price:$409,900
- Price per sq. ft.:$245.74
- Tax amount:$5,482
New listings near 6447 NE 8th Court
- New
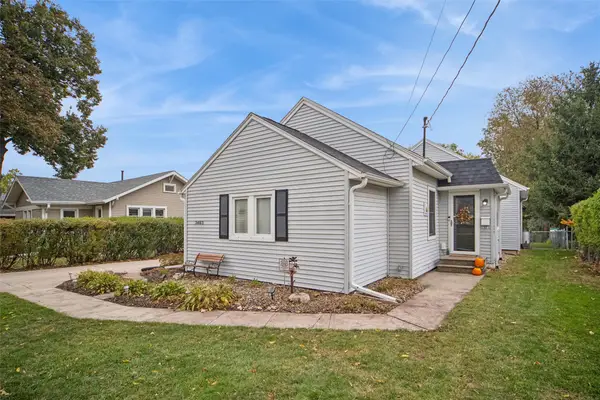 $295,000Active3 beds 2 baths1,569 sq. ft.
$295,000Active3 beds 2 baths1,569 sq. ft.3403 47th Street, Des Moines, IA 50310
MLS# 729256Listed by: IOWA REALTY MILLS CROSSING - New
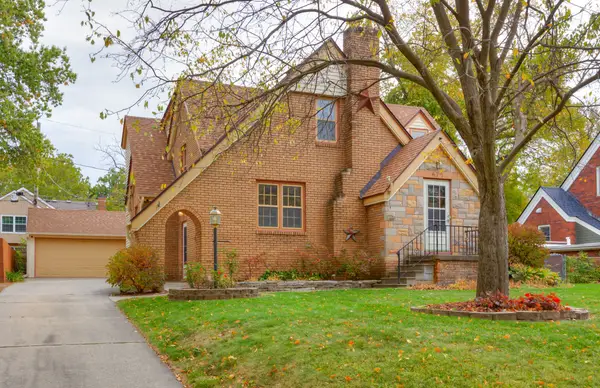 $490,500Active5 beds 2 baths2,343 sq. ft.
$490,500Active5 beds 2 baths2,343 sq. ft.675 48th Street, Des Moines, IA 50312
MLS# 729248Listed by: RE/MAX CONCEPTS - New
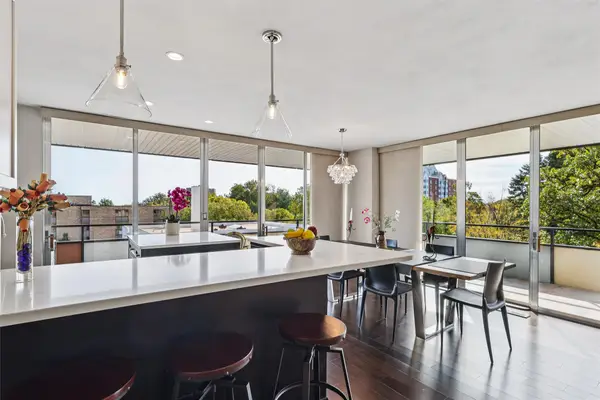 $247,939Active2 beds 2 baths1,190 sq. ft.
$247,939Active2 beds 2 baths1,190 sq. ft.3663 Grand Avenue #503, Des Moines, IA 50312
MLS# 729240Listed by: IOWA REALTY MILLS CROSSING - New
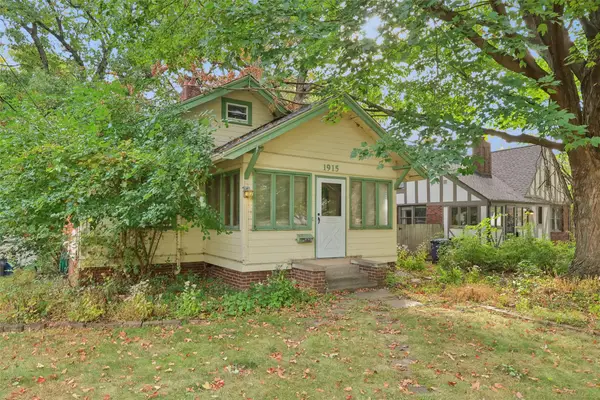 $165,000Active2 beds 1 baths1,005 sq. ft.
$165,000Active2 beds 1 baths1,005 sq. ft.1915 34th Street, Des Moines, IA 50310
MLS# 729195Listed by: IOWA REALTY MILLS CROSSING - New
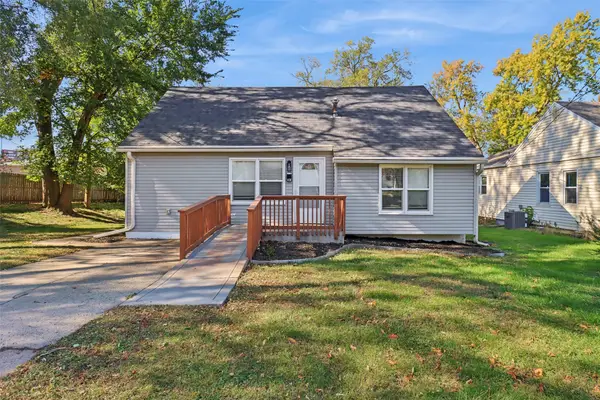 $199,000Active3 beds -- baths1,232 sq. ft.
$199,000Active3 beds -- baths1,232 sq. ft.4120 57th Street, Des Moines, IA 50310
MLS# 729232Listed by: REALTY ONE GROUP IMPACT - New
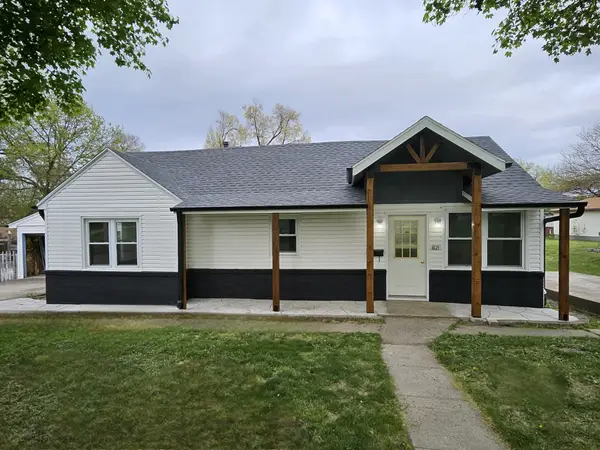 $242,900Active3 beds 1 baths1,148 sq. ft.
$242,900Active3 beds 1 baths1,148 sq. ft.4115 51st Street, Des Moines, IA 50310
MLS# 729176Listed by: EXIT REALTY & ASSOCIATES 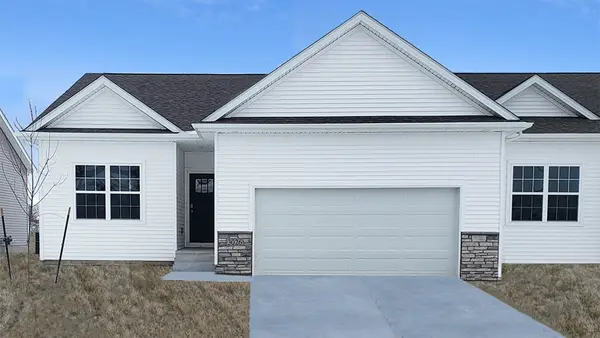 $324,990Pending3 beds 3 baths1,253 sq. ft.
$324,990Pending3 beds 3 baths1,253 sq. ft.2616 Brook View Drive, Des Moines, IA 50317
MLS# 729208Listed by: DRH REALTY OF IOWA, LLC- Open Sun, 1 to 2:30pmNew
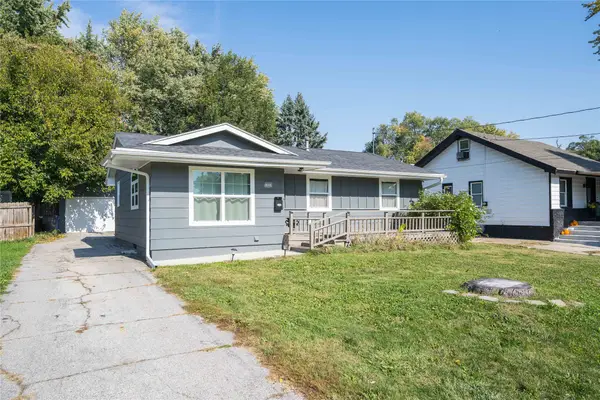 $229,000Active3 beds 2 baths977 sq. ft.
$229,000Active3 beds 2 baths977 sq. ft.1223 Emma Avenue, Des Moines, IA 50315
MLS# 728756Listed by: RE/MAX REAL ESTATE CENTER - Open Sun, 1 to 3pmNew
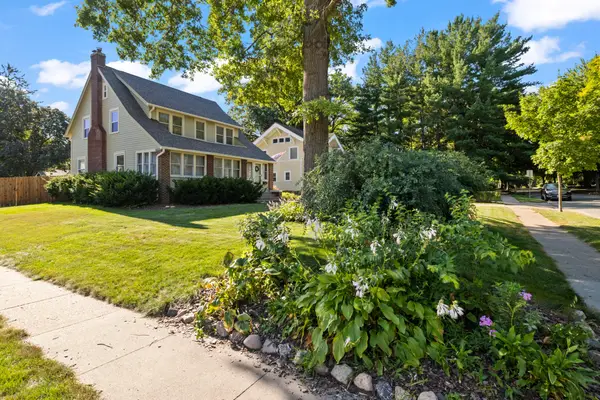 $359,000Active3 beds 2 baths1,664 sq. ft.
$359,000Active3 beds 2 baths1,664 sq. ft.1021 45th Street, Des Moines, IA 50311
MLS# 729188Listed by: RE/MAX PRECISION - New
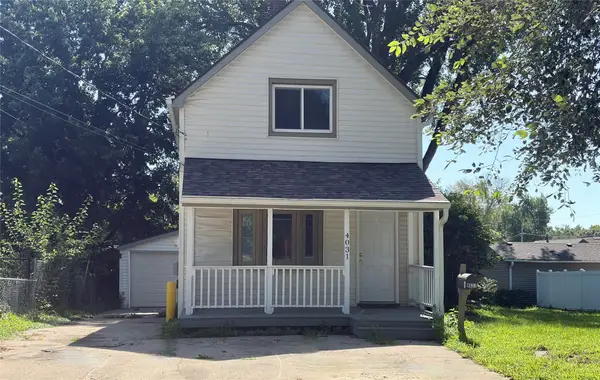 $155,000Active2 beds 1 baths887 sq. ft.
$155,000Active2 beds 1 baths887 sq. ft.4031 E 8th Street, Des Moines, IA 50313
MLS# 723279Listed by: LPT REALTY, LLC
