6715 NW 10th Street, Des Moines, IA 50313
Local realty services provided by:Better Homes and Gardens Real Estate Innovations
6715 NW 10th Street,Des Moines, IA 50313
$240,000
- 3 Beds
- 2 Baths
- 1,212 sq. ft.
- Single family
- Active
Listed by:pennie carroll
Office:pennie carroll & associates
MLS#:728143
Source:IA_DMAAR
Price summary
- Price:$240,000
- Price per sq. ft.:$198.02
About this home
Calling on investors, flippers, or first time home buyers wanting some equity. This "As Is" home in the heart of Saydel Heights is squeaky clean and just needing some updating. Home would make a fantastic rental with some easy updates. As you walk in, you are greeted by beautiful hardwood floors throughout large living room and lots of natural light. Down the hall you'll find a full bath with double vanity and 3 spacious bedrooms all with continuous hardwood. Also off the living room is a large eat in kitchen with solid wood higher end cabinetry. Off the breakfast nook you'll find a cozy 3 season porch for relaxing. The lower level provides a finished family room with wood burning fireplace. Laundry room with 3/4 bath and nice sized two car tuck under attached garage finish out the lower level. Located on a 1/2 acre corner lot with mature trees, exterior shed, beautiful landscaping and a garden that just needs some TLC.
Contact an agent
Home facts
- Year built:1963
- Listing ID #:728143
- Added:1 day(s) ago
- Updated:October 10, 2025 at 09:45 PM
Rooms and interior
- Bedrooms:3
- Total bathrooms:2
- Full bathrooms:1
- Living area:1,212 sq. ft.
Heating and cooling
- Cooling:Central Air
- Heating:Forced Air, Gas, Natural Gas
Structure and exterior
- Roof:Asphalt, Shingle
- Year built:1963
- Building area:1,212 sq. ft.
- Lot area:0.36 Acres
Utilities
- Water:Public
- Sewer:Septic Tank
Finances and disclosures
- Price:$240,000
- Price per sq. ft.:$198.02
- Tax amount:$3,280
New listings near 6715 NW 10th Street
- New
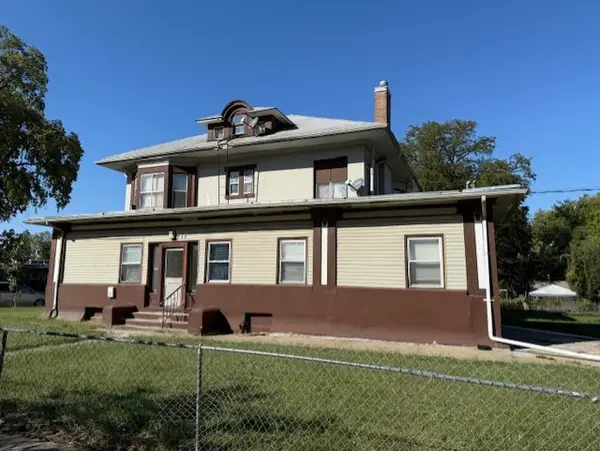 $275,000Active11 beds -- baths4,233 sq. ft.
$275,000Active11 beds -- baths4,233 sq. ft.717 Franklin Avenue #11, Des Moines, IA 50314
MLS# 727975Listed by: KELLER WILLIAMS ANKENY METRO - New
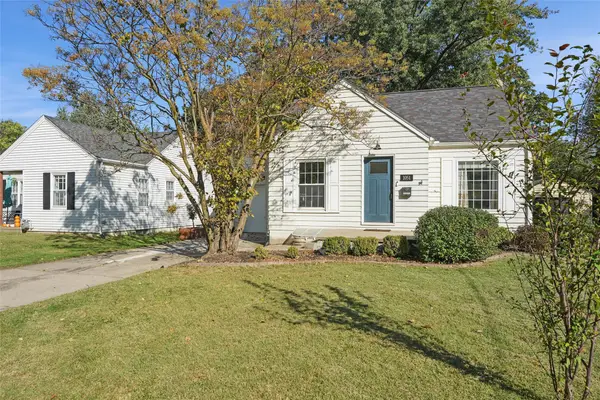 $239,900Active3 beds 1 baths764 sq. ft.
$239,900Active3 beds 1 baths764 sq. ft.1051 57th Street, Des Moines, IA 50311
MLS# 728170Listed by: IOWA REALTY MILLS CROSSING - New
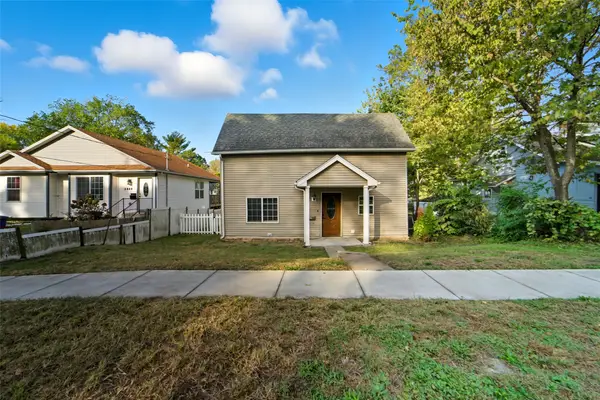 $150,000Active2 beds 3 baths910 sq. ft.
$150,000Active2 beds 3 baths910 sq. ft.3832 15th Street, Des Moines, IA 50313
MLS# 728160Listed by: RE/MAX CONCEPTS - Open Sun, 12 to 2pmNew
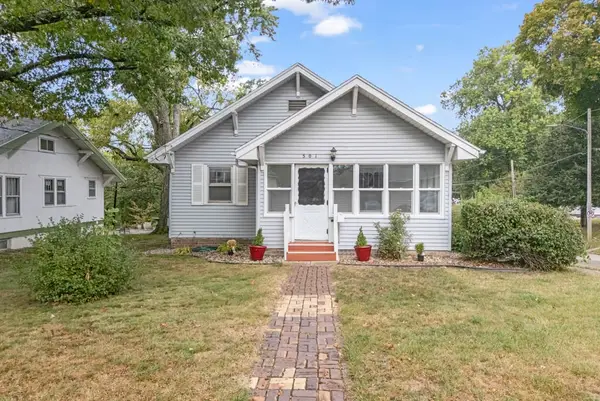 $197,000Active2 beds 1 baths893 sq. ft.
$197,000Active2 beds 1 baths893 sq. ft.501 Olinda Avenue, Des Moines, IA 50315
MLS# 728161Listed by: RE/MAX CONCEPTS - New
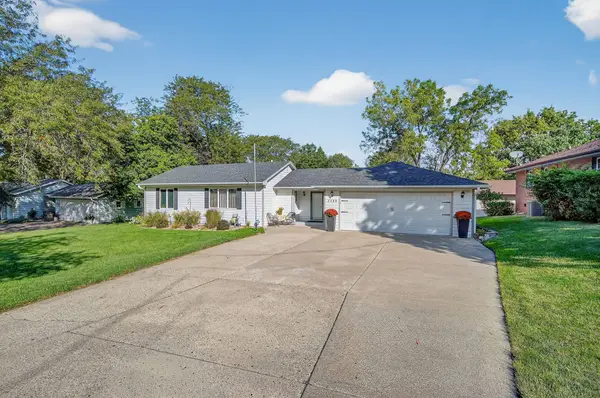 $350,000Active3 beds 3 baths1,652 sq. ft.
$350,000Active3 beds 3 baths1,652 sq. ft.2209 Park Avenue, Des Moines, IA 50321
MLS# 728154Listed by: KELLER WILLIAMS REALTY GDM - New
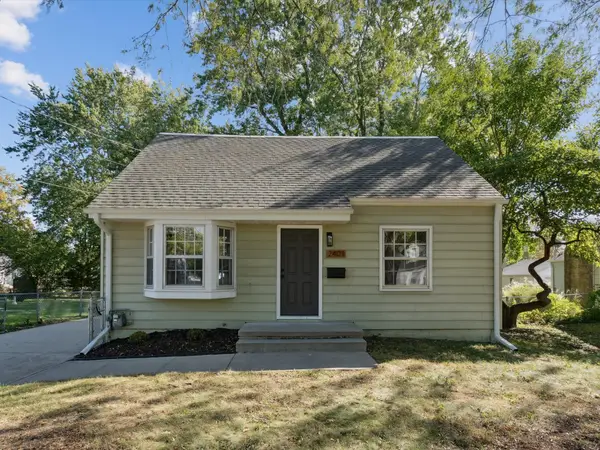 $265,000Active4 beds 2 baths1,227 sq. ft.
$265,000Active4 beds 2 baths1,227 sq. ft.2401 49th Place, Des Moines, IA 50310
MLS# 728119Listed by: REAL BROKER, LLC - Open Sun, 12 to 2pmNew
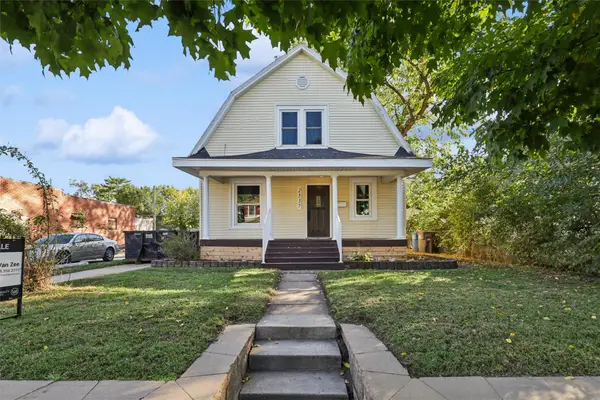 $219,900Active3 beds 2 baths1,499 sq. ft.
$219,900Active3 beds 2 baths1,499 sq. ft.2537 E Walnut Street, Des Moines, IA 50317
MLS# 728138Listed by: LPT REALTY, LLC - New
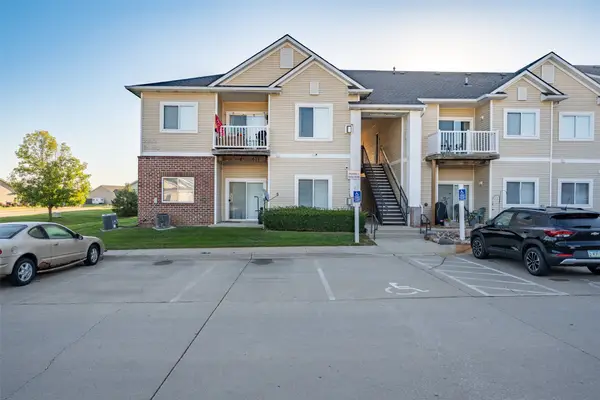 $160,000Active3 beds 2 baths1,214 sq. ft.
$160,000Active3 beds 2 baths1,214 sq. ft.2323 E Porter Avenue #75, Des Moines, IA 50320
MLS# 728146Listed by: KELLER WILLIAMS REALTY GDM - New
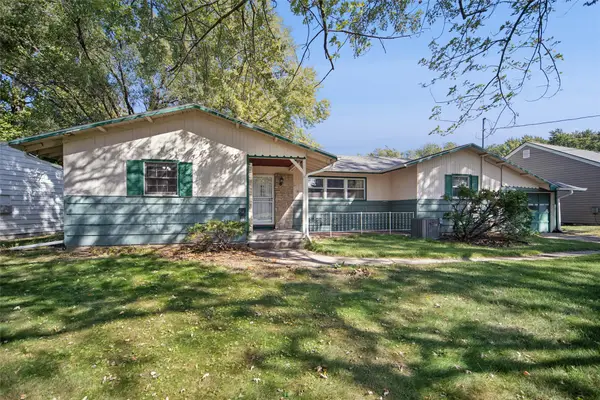 $155,000Active3 beds 1 baths1,016 sq. ft.
$155,000Active3 beds 1 baths1,016 sq. ft.1607 Carrie Avenue, Des Moines, IA 50315
MLS# 728118Listed by: IOWA REALTY MILLS CROSSING
