916 Davis Avenue, Des Moines, IA 50315
Local realty services provided by:Better Homes and Gardens Real Estate Innovations
916 Davis Avenue,Des Moines, IA 50315
$152,500
- 2 Beds
- 1 Baths
- 1,004 sq. ft.
- Single family
- Pending
Listed by:james von gillern
Office:re/max concepts
MLS#:726077
Source:IA_DMAAR
Price summary
- Price:$152,500
- Price per sq. ft.:$151.89
About this home
Charming ranch bungalow in convenient location directly across from MacRae Park! Step inside and you’ll find the main level offers two bedrooms (one with a walk in closet), a 3/4 bathroom, spacious family room and dining area with coved ceilings right off the galley kitchen with all appliances included. On the main level there is back room off of the kitchen and pantry that makes for a great drop zone with back door from driveway and detached garage. The main level is rounded out with a heated and cooled enclosed front porch which would make a perfect home office or hobby space (and adds 144 SqFt of space not included in the listing). There is plenty of storage with unfinished basement and 14x21 detached garage. Updates include: Furnace/Air Conditioner/Hot Water Heater updated in 2024, electrical updates in 2010, mostly Vinyl Windows. All of this wrapped up in a convenient location close to downtown, bike trails, schools, and directly across from MacRae Park featuring a playscape, tennis courts, walking trails, fishing pond, and more!
Contact an agent
Home facts
- Year built:1909
- Listing ID #:726077
- Added:48 day(s) ago
- Updated:October 30, 2025 at 07:48 PM
Rooms and interior
- Bedrooms:2
- Total bathrooms:1
- Living area:1,004 sq. ft.
Heating and cooling
- Cooling:Central Air
- Heating:Forced Air, Gas, Natural Gas
Structure and exterior
- Roof:Asphalt, Shingle
- Year built:1909
- Building area:1,004 sq. ft.
- Lot area:0.24 Acres
Utilities
- Water:Public
- Sewer:Public Sewer
Finances and disclosures
- Price:$152,500
- Price per sq. ft.:$151.89
- Tax amount:$3,231
New listings near 916 Davis Avenue
- New
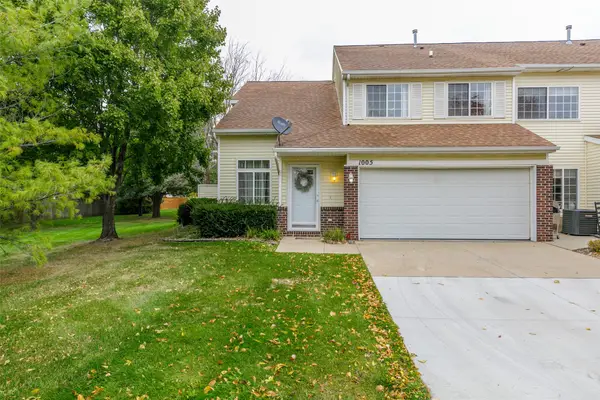 $189,000Active2 beds 2 baths1,264 sq. ft.
$189,000Active2 beds 2 baths1,264 sq. ft.3701 Brook Ridge Court #1005, Des Moines, IA 50317
MLS# 729468Listed by: RE/MAX CONCEPTS - New
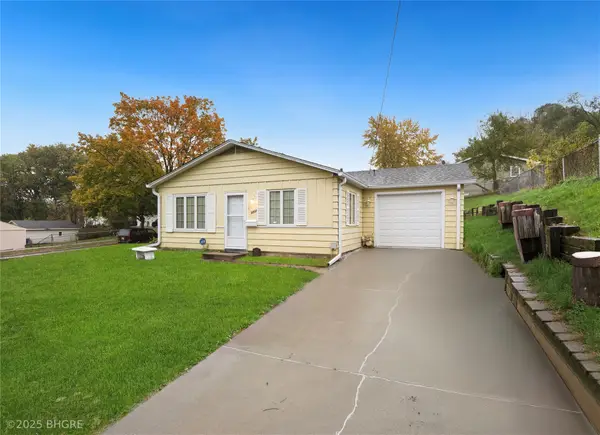 Listed by BHGRE$185,000Active3 beds 1 baths960 sq. ft.
Listed by BHGRE$185,000Active3 beds 1 baths960 sq. ft.3503 SW 2nd Street, Des Moines, IA 50315
MLS# 729430Listed by: BH&G REAL ESTATE INNOVATIONS - Open Sun, 1 to 4pmNew
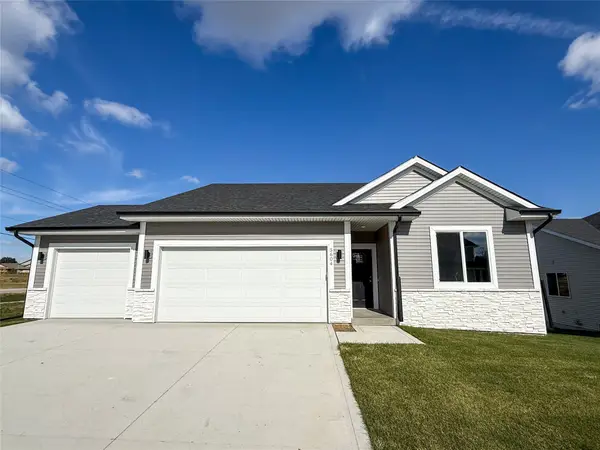 $394,900Active4 beds 3 baths1,321 sq. ft.
$394,900Active4 beds 3 baths1,321 sq. ft.5604 Leyden Avenue, Des Moines, IA 50317
MLS# 729444Listed by: EXP REALTY, LLC - New
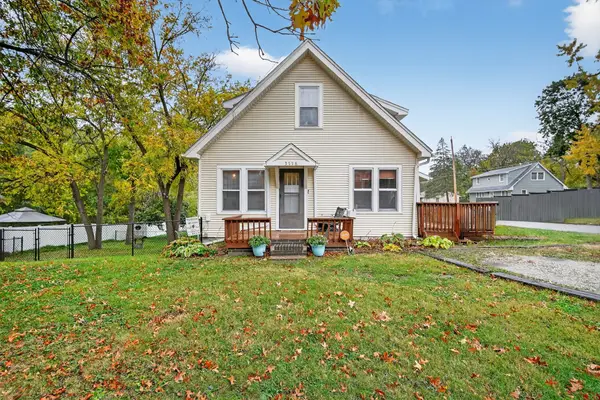 $150,000Active2 beds 1 baths674 sq. ft.
$150,000Active2 beds 1 baths674 sq. ft.3116 61st Street, Des Moines, IA 50322
MLS# 729461Listed by: RE/MAX PRECISION - New
 $200,000Active3 beds 2 baths927 sq. ft.
$200,000Active3 beds 2 baths927 sq. ft.1709 E Walnut Street, Des Moines, IA 50316
MLS# 729278Listed by: CENTURY 21 SIGNATURE - New
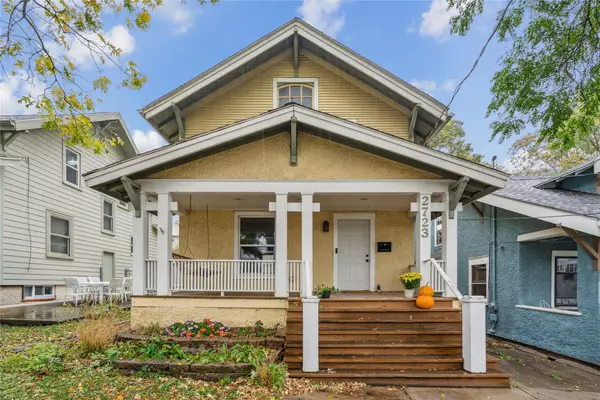 $225,000Active3 beds 2 baths1,308 sq. ft.
$225,000Active3 beds 2 baths1,308 sq. ft.2723 Linden Street, Des Moines, IA 50312
MLS# 729387Listed by: CENTURY 21 SIGNATURE - Open Sat, 2 to 3:30pmNew
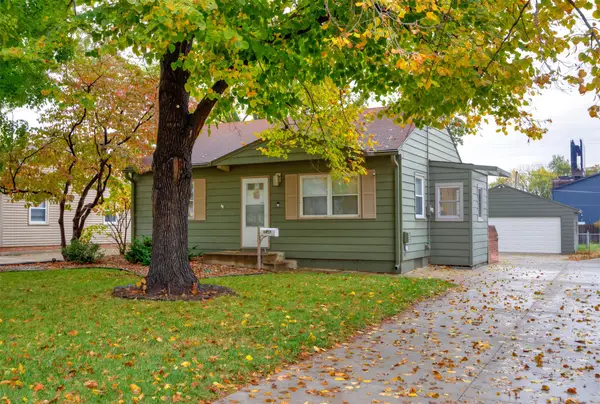 $178,500Active2 beds 1 baths720 sq. ft.
$178,500Active2 beds 1 baths720 sq. ft.3417 59th Street, Des Moines, IA 50322
MLS# 729391Listed by: CENTURY 21 SIGNATURE - New
 $265,000Active1 beds 1 baths890 sq. ft.
$265,000Active1 beds 1 baths890 sq. ft.450 SW 7th Street #304, Des Moines, IA 50309
MLS# 729436Listed by: CENTURY 21 SIGNATURE - New
 $215,000Active3 beds 1 baths1,548 sq. ft.
$215,000Active3 beds 1 baths1,548 sq. ft.1607 Pioneer Road, Des Moines, IA 50320
MLS# 729451Listed by: RE/MAX PRECISION - New
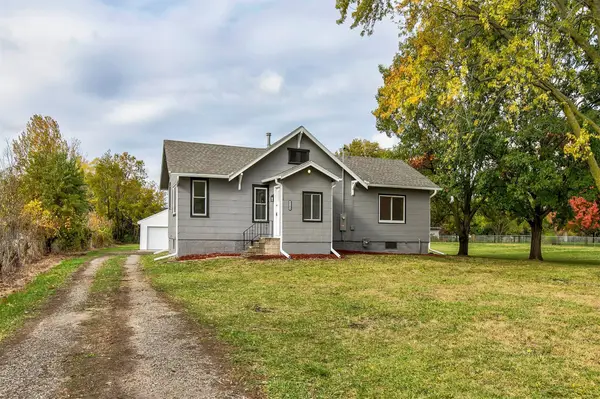 $275,000Active2 beds 1 baths1,128 sq. ft.
$275,000Active2 beds 1 baths1,128 sq. ft.5784 NE 11th Court, Des Moines, IA 50313
MLS# 729364Listed by: AGENCY IOWA
