939 30th Street, Des Moines, IA 50312
Local realty services provided by:Better Homes and Gardens Real Estate Innovations
939 30th Street,Des Moines, IA 50312
$195,000
- 2 Beds
- 1 Baths
- - sq. ft.
- Single family
- Sold
Listed by:lynn johnson
Office:re/max concepts
MLS#:726074
Source:IA_DMAAR
Sorry, we are unable to map this address
Price summary
- Price:$195,000
About this home
This inviting 2-bedroom, 1-bathroom bungalow combines vintage charm with thoughtful updates and pride of ownership. The open floor plan welcomes you with plenty of natural light and a seamless flow from living to dining to kitchen. The kitchen has been upgraded with brand-new stainless steel appliances - including a gas stove and a dishwasher. The bathroom has been thoughtfully refreshed with a pedestal sink and classic penny tile, keeping with the home's original character. Both bedrooms share the full bathroom. Laundry is located in the unfinished, dry basement. Outside, step into the private, inviting backyard - the perfect space for relaxing or entertaining. A patio with concrete paver stepping stones sets the scene, while the fully fenced yard (wood privacy fence) ensures seclusion. The side yard offers plenty of space for a raised garden, making this outdoor area as functional as it is charming. The home is located on a quiet, private street with no through traffic and shares a driveway with the house to the south. Conveniently located with quick access to the interstate, this home makes it easy to get anywhere in the Des Moines metro within minutes.
Contact an agent
Home facts
- Year built:1919
- Listing ID #:726074
- Added:53 day(s) ago
- Updated:November 03, 2025 at 08:44 PM
Rooms and interior
- Bedrooms:2
- Total bathrooms:1
- Full bathrooms:1
Heating and cooling
- Cooling:Central Air
- Heating:Forced Air, Gas, Natural Gas
Structure and exterior
- Roof:Asphalt, Shingle
- Year built:1919
Utilities
- Water:Public
- Sewer:Public Sewer
Finances and disclosures
- Price:$195,000
- Tax amount:$2,158
New listings near 939 30th Street
- New
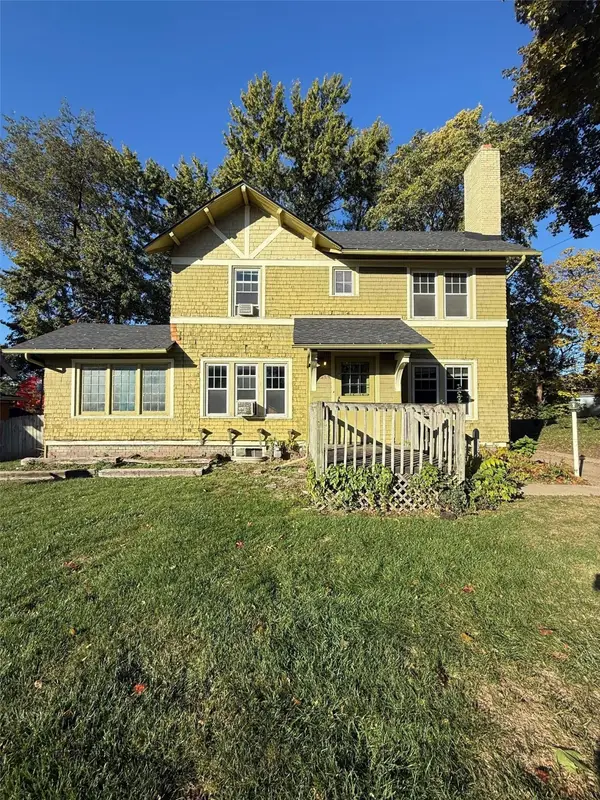 $230,000Active4 beds 1 baths2,100 sq. ft.
$230,000Active4 beds 1 baths2,100 sq. ft.684 31st Street, Des Moines, IA 50312
MLS# 729643Listed by: LISTWITHFREEDOM.COM - New
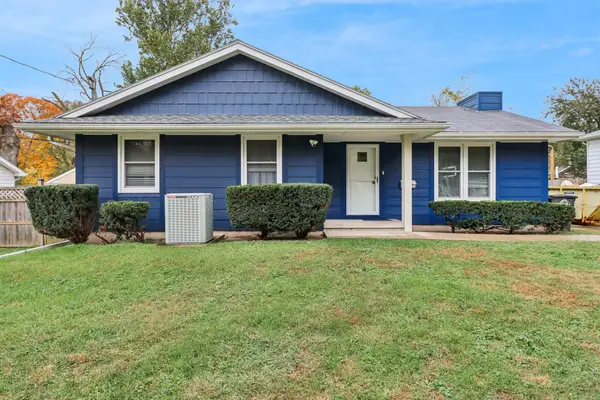 $280,000Active3 beds 2 baths1,112 sq. ft.
$280,000Active3 beds 2 baths1,112 sq. ft.3130 Jefferson Avenue, Des Moines, IA 50310
MLS# 729647Listed by: RE/MAX CONCEPTS - New
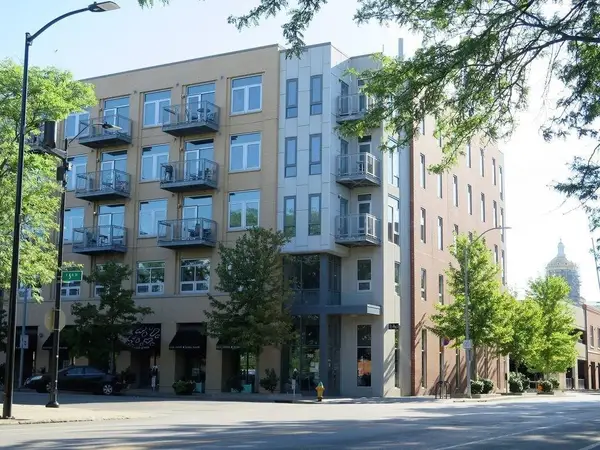 $399,000Active2 beds 2 baths1,424 sq. ft.
$399,000Active2 beds 2 baths1,424 sq. ft.309 E 5th Street #508, Des Moines, IA 50309
MLS# 729624Listed by: LPT REALTY, LLC - New
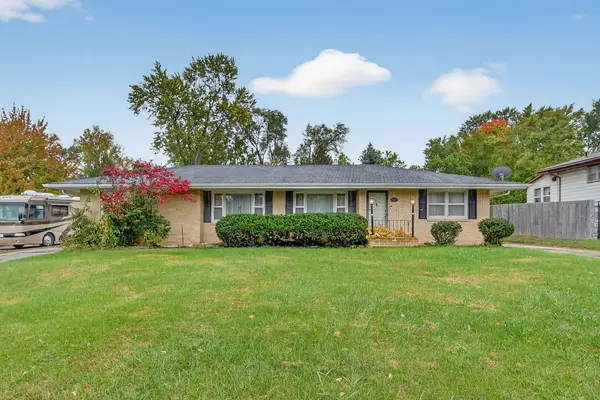 $255,000Active3 beds 2 baths1,512 sq. ft.
$255,000Active3 beds 2 baths1,512 sq. ft.2737 E Euclid Avenue, Des Moines, IA 50317
MLS# 729627Listed by: RE/MAX CONCEPTS - New
 $115,000Active2 beds 1 baths1,019 sq. ft.
$115,000Active2 beds 1 baths1,019 sq. ft.2832 E Grand Avenue, Des Moines, IA 50317
MLS# 729282Listed by: KELLER WILLIAMS REALTY GDM - New
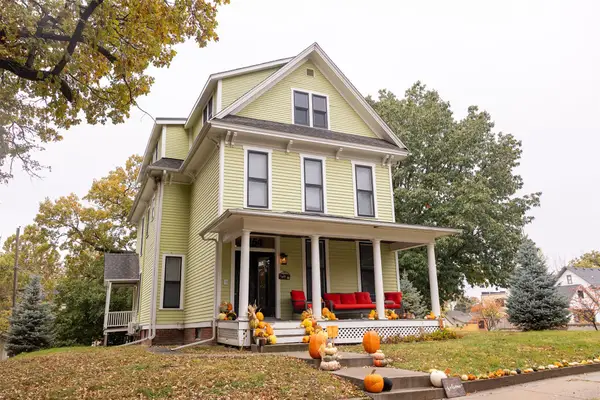 $525,000Active5 beds 3 baths3,172 sq. ft.
$525,000Active5 beds 3 baths3,172 sq. ft.754 19th Street, Des Moines, IA 50314
MLS# 729614Listed by: WHITE OAK REALTY, LLC - New
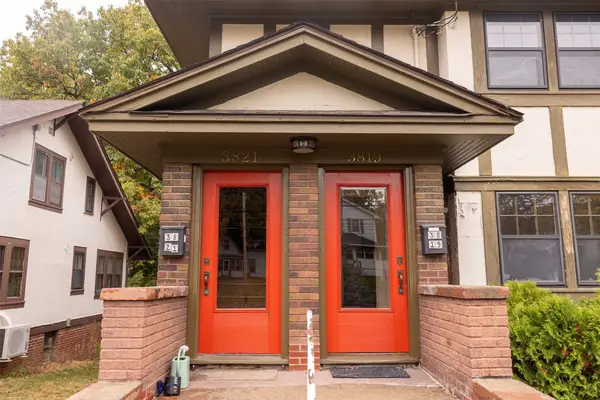 $375,000Active4 beds 3 baths2,636 sq. ft.
$375,000Active4 beds 3 baths2,636 sq. ft.3821 University Avenue, Des Moines, IA 50311
MLS# 729613Listed by: WHITE OAK REALTY, LLC - New
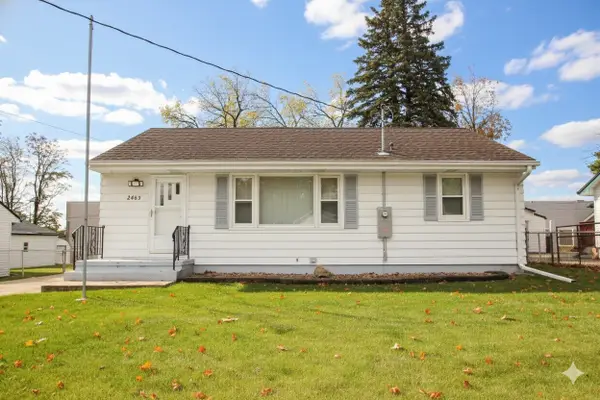 $220,000Active3 beds 2 baths936 sq. ft.
$220,000Active3 beds 2 baths936 sq. ft.2483 E Douglas Avenue, Des Moines, IA 50317
MLS# 729608Listed by: KELLER WILLIAMS REALTY GDM - New
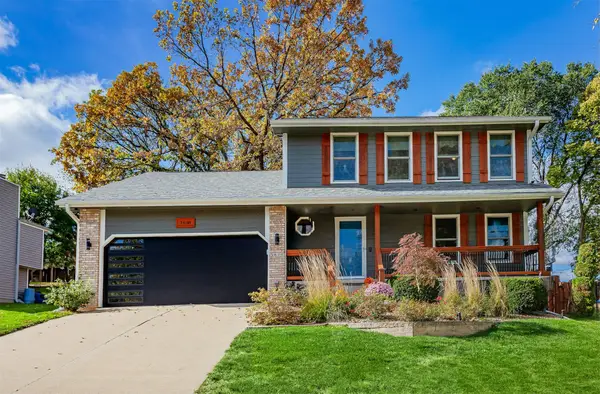 $339,900Active3 beds 3 baths1,566 sq. ft.
$339,900Active3 beds 3 baths1,566 sq. ft.3618 SW 34th Street, Des Moines, IA 50321
MLS# 729580Listed by: RE/MAX PRECISION - New
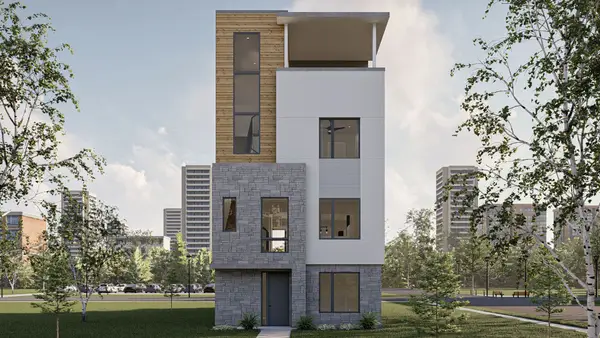 $1,544,450Active3 beds 5 baths3,634 sq. ft.
$1,544,450Active3 beds 5 baths3,634 sq. ft.1185 Gray's Parkway, Des Moines, IA 50309
MLS# 729532Listed by: HUBBELL HOMES OF IOWA, LLC
