10318 NW 106th Avenue, Granger, IA 50109
Local realty services provided by:Better Homes and Gardens Real Estate Innovations
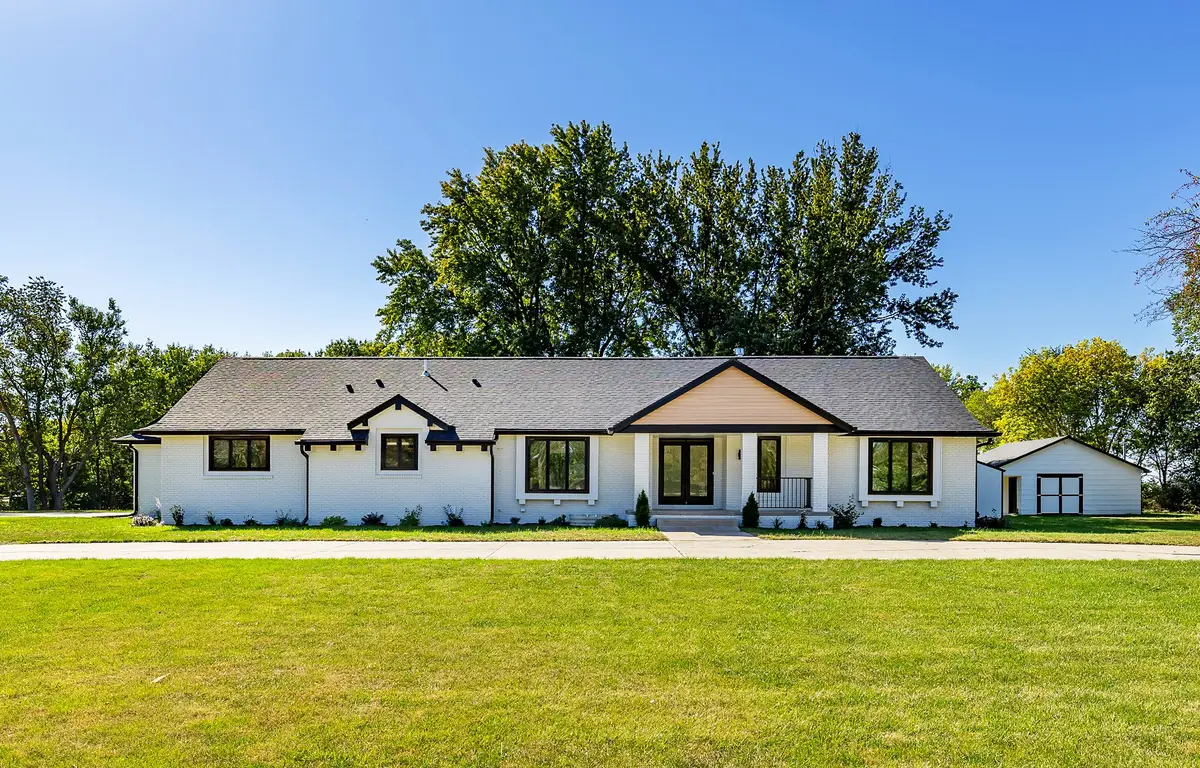
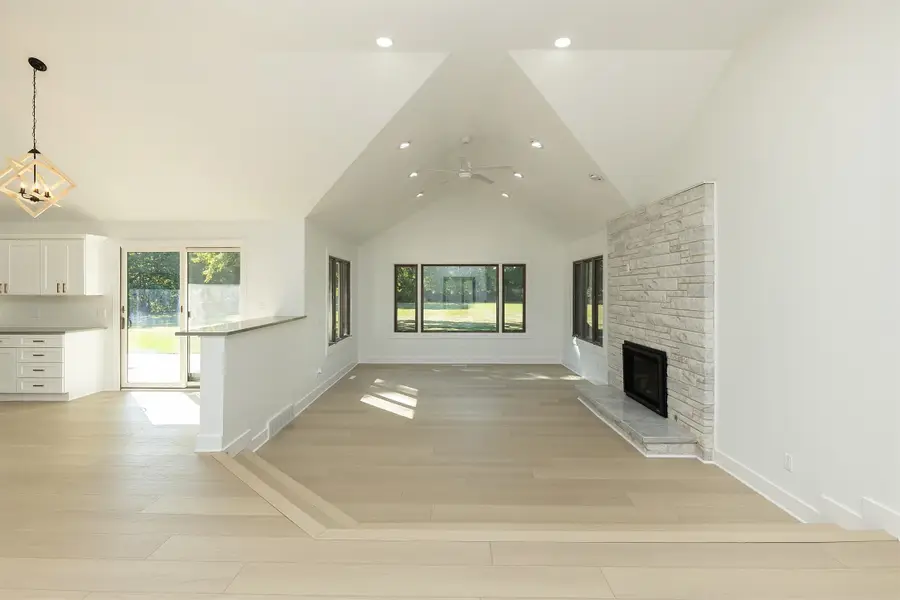
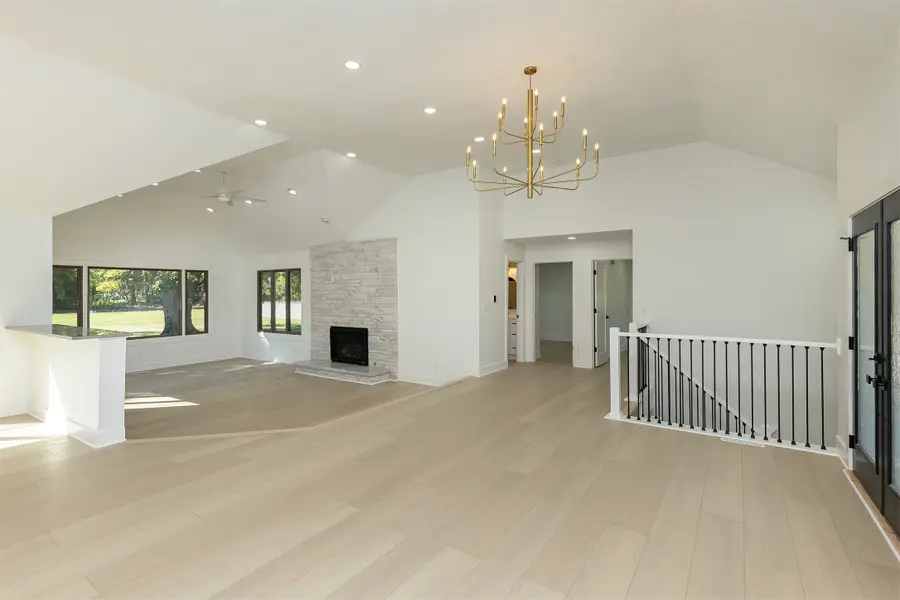
10318 NW 106th Avenue,Granger, IA 50109
$899,900
- 4 Beds
- 4 Baths
- 2,530 sq. ft.
- Single family
- Active
Listed by:casey shelton
Office:cs real estate services
MLS#:705015
Source:IA_DMAAR
Price summary
- Price:$899,900
- Price per sq. ft.:$355.69
About this home
Welcome to your dream ranch home, perfectly situated on 2.5 acres across two spacious lots. This 4 bedroom, 3.5 bath property has been fully renovated, featuring brand new appliances, a new roof, flooring, paint, ACs, hot water heater, insulation, drywall, plumbing, electric, countertops and cabinets! The entire home boasts luxurious LVP flooring, and the multiple living areas offer comfort with two cozy fireplaces. Enjoy versatility with a space that could be a workout room or a golf simulator room and indulge in the beautifully designed wine bar and wine cellar. Step outside to relax on the patio or take advantage of the ample garage space with a 3-car attached garage plus an additional detached garage. Every detail has been thoughtfully updated, including stunning new light fixtures throughout. Don't miss out on this move-in ready home that perfectly combines modern convenience with tranquil, expansive surroundings. Schedule your tour today!
Contact an agent
Home facts
- Year built:1976
- Listing Id #:705015
- Added:316 day(s) ago
- Updated:August 06, 2025 at 02:54 PM
Rooms and interior
- Bedrooms:4
- Total bathrooms:4
- Full bathrooms:1
- Half bathrooms:1
- Living area:2,530 sq. ft.
Heating and cooling
- Cooling:Central Air
- Heating:Gas, Natural Gas
Structure and exterior
- Roof:Asphalt, Shingle
- Year built:1976
- Building area:2,530 sq. ft.
- Lot area:2.56 Acres
Utilities
- Water:Rural
- Sewer:Septic Tank
Finances and disclosures
- Price:$899,900
- Price per sq. ft.:$355.69
- Tax amount:$7,137
New listings near 10318 NW 106th Avenue
- Open Sat, 11am to 1pm
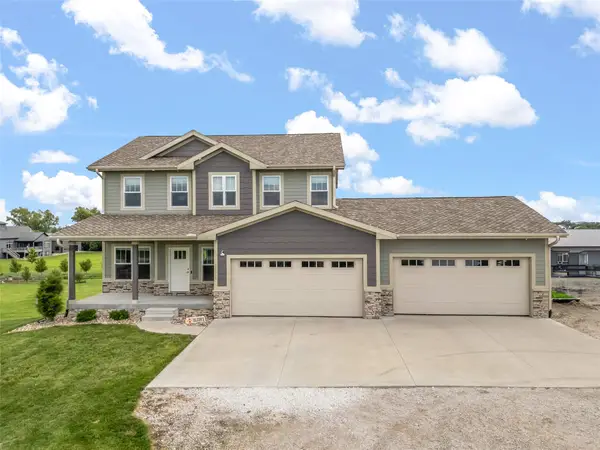 $749,900Active4 beds 4 baths2,612 sq. ft.
$749,900Active4 beds 4 baths2,612 sq. ft.11515 NW 106th Avenue, Granger, IA 50109
MLS# 723167Listed by: RE/MAX PRECISION  $179,000Pending2 beds 1 baths1,113 sq. ft.
$179,000Pending2 beds 1 baths1,113 sq. ft.1806 Main Street, Granger, IA 50109
MLS# 723037Listed by: REALTY ONE GROUP IMPACT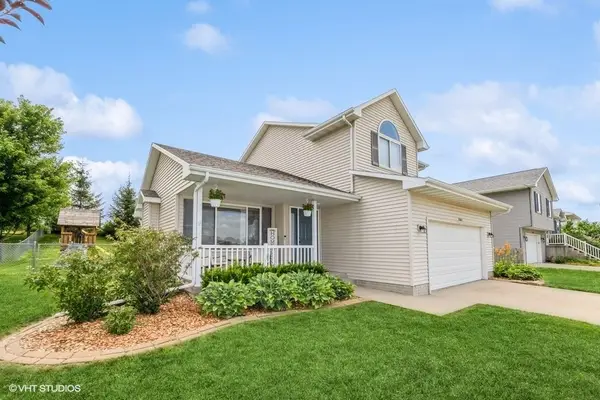 $294,900Active3 beds 3 baths1,315 sq. ft.
$294,900Active3 beds 3 baths1,315 sq. ft.2103 Vista View Drive, Granger, IA 50109
MLS# 722653Listed by: LPT REALTY, LLC $850,000Active4 beds 3 baths1,913 sq. ft.
$850,000Active4 beds 3 baths1,913 sq. ft.10792 NW 111th Avenue, Granger, IA 50109
MLS# 722320Listed by: RE/MAX PRECISION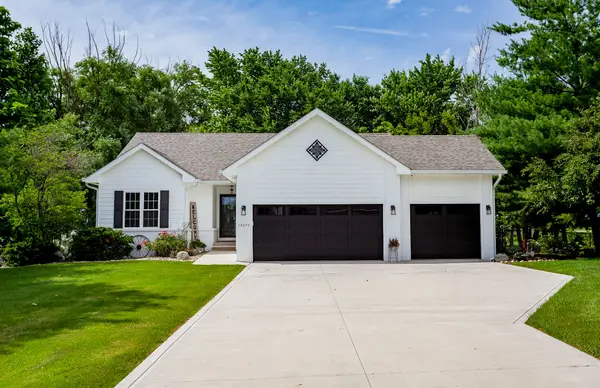 $489,900Pending3 beds 2 baths1,533 sq. ft.
$489,900Pending3 beds 2 baths1,533 sq. ft.12070 NW 114th Lane, Granger, IA 50109
MLS# 721761Listed by: CENTURY 21 SIGNATURE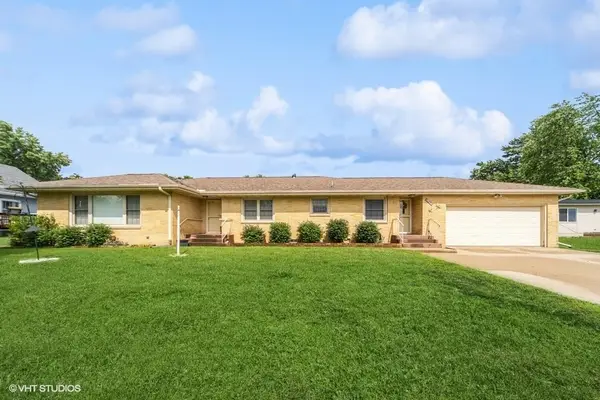 $279,000Active3 beds 2 baths1,673 sq. ft.
$279,000Active3 beds 2 baths1,673 sq. ft.1805 Sycamore Street, Granger, IA 50109
MLS# 721317Listed by: LPT REALTY, LLC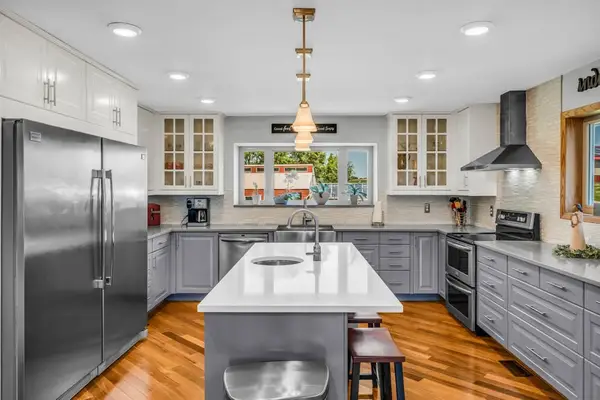 $684,900Active3 beds 3 baths1,608 sq. ft.
$684,900Active3 beds 3 baths1,608 sq. ft.31661 180th Street, Granger, IA 50109
MLS# 720740Listed by: RE/MAX CONCEPTS $299,900Active3 beds 2 baths1,016 sq. ft.
$299,900Active3 beds 2 baths1,016 sq. ft.2207 Vista View Drive, Granger, IA 50109
MLS# 720565Listed by: REALTY ONE GROUP IMPACT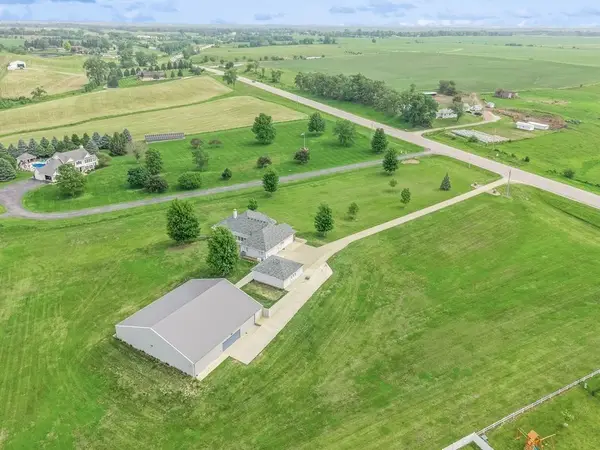 $1,299,999Active3 beds 3 baths2,490 sq. ft.
$1,299,999Active3 beds 3 baths2,490 sq. ft.18567 Y Avenue, Granger, IA 50109
MLS# 720366Listed by: RE/MAX CONCEPTS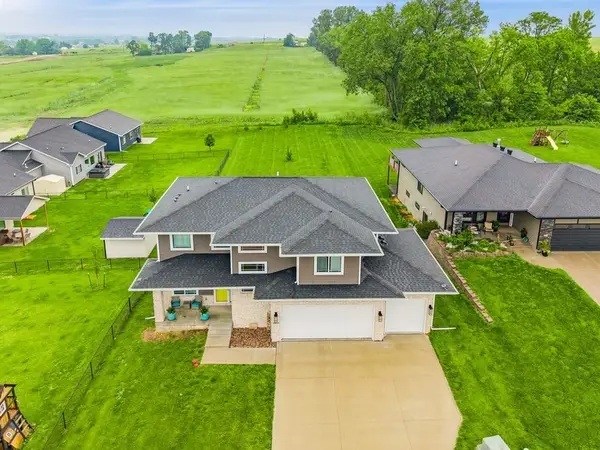 $575,000Active4 beds 4 baths2,398 sq. ft.
$575,000Active4 beds 4 baths2,398 sq. ft.2502 Eagle Ridge Drive, Granger, IA 50109
MLS# 719479Listed by: BHHS FIRST REALTY WESTOWN
