11520 NW Beaver Drive, Granger, IA 50109
Local realty services provided by:Better Homes and Gardens Real Estate Innovations
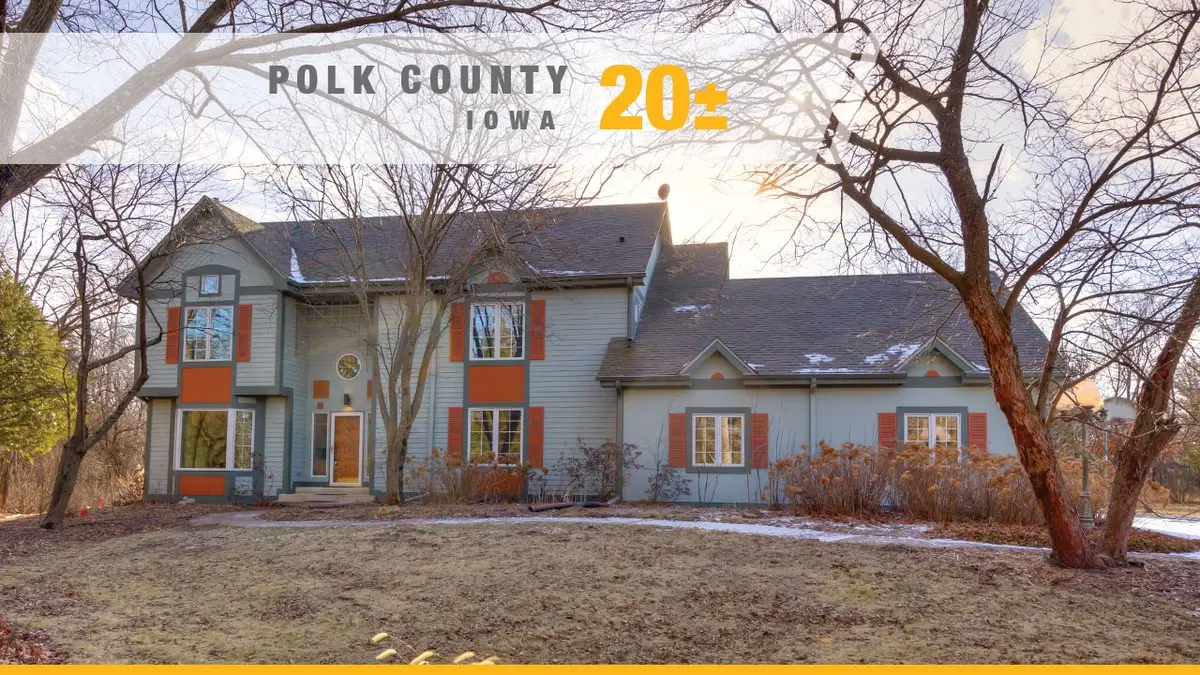
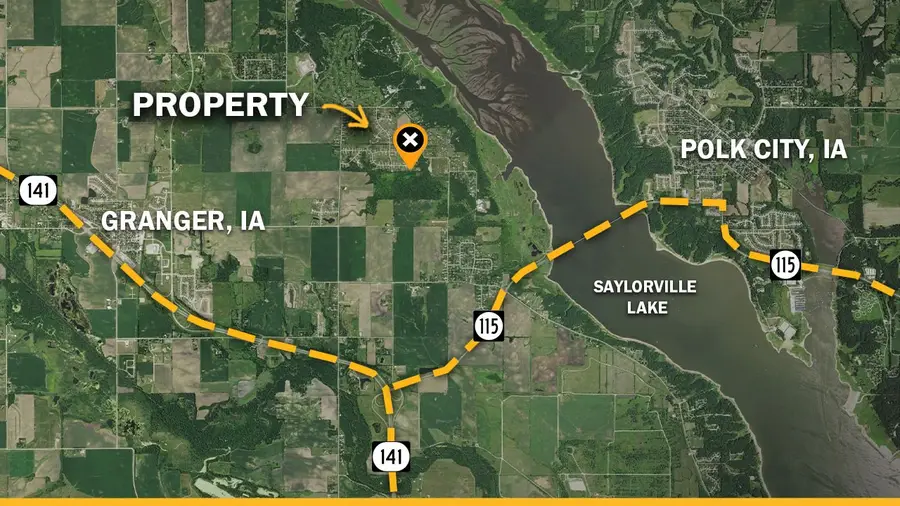
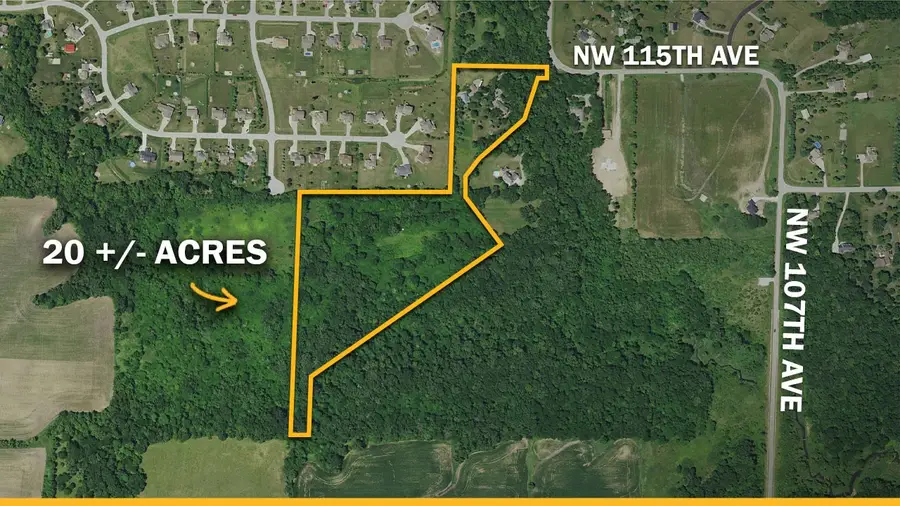
11520 NW Beaver Drive,Granger, IA 50109
$1,100,000
- 4 Beds
- 5 Baths
- 3,486 sq. ft.
- Single family
- Pending
Listed by:chuck johnson
Office:kiloterra
MLS#:711236
Source:IA_DMAAR
Price summary
- Price:$1,100,000
- Price per sq. ft.:$315.55
About this home
Imagine waking up every morning to breathtaking views of nearly 20 acres of your own private paradise, just moments from the outdoor adventures of Jester Park and Saylorville Lake. This stunning 2-story custom built home invites you to experience a life of serenity and spacious comfort. With 4 generously sized bedrooms, 4 1/2 baths, and a finished basement, there’s room for everyone to spread out and relax. The heart of this home, a dream kitchen remodeled by a culinary chef, inspires creativity and makes entertaining a breeze. Enjoy gatherings just off the kitchen in the formal dining area or the 3-season room. Retreat to the luxurious master suite, where herringbone wood floors, a cozy fireplace, and captivating views create a true oasis. The spa-like ensuite boasts a walk-in shower with a beverage center, heated floors, and a custom walk-in closet that will make you feel like royalty. The finished basement offers endless possibilities for entertainment with a walkout leading to a backyard paradise. Imagine spending evenings around the fire pit, under the stars, or relaxing in the covered seating area overlooking the koi ponds and landscaped gardens. Two large outbuildings provide space for a home gym, batting cages, or even an indoor golf simulator, while ample parking ensures room for all your toys! This exceptional property offers a rare opportunity to experience the peace and tranquility of acreage living while still enjoying easy access to the amenities of the city.
Contact an agent
Home facts
- Year built:1987
- Listing Id #:711236
- Added:192 day(s) ago
- Updated:August 06, 2025 at 07:25 AM
Rooms and interior
- Bedrooms:4
- Total bathrooms:5
- Full bathrooms:4
- Half bathrooms:1
- Living area:3,486 sq. ft.
Heating and cooling
- Cooling:Central Air
- Heating:Forced Air, Gas, Natural Gas
Structure and exterior
- Roof:Asphalt, Shingle
- Year built:1987
- Building area:3,486 sq. ft.
- Lot area:19.76 Acres
Utilities
- Water:Rural
- Sewer:Septic Tank
Finances and disclosures
- Price:$1,100,000
- Price per sq. ft.:$315.55
- Tax amount:$15,394
New listings near 11520 NW Beaver Drive
- Open Sat, 11am to 1pm
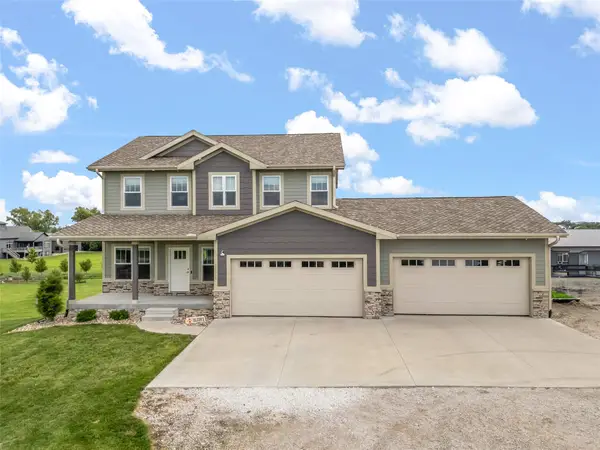 $749,900Active4 beds 4 baths2,612 sq. ft.
$749,900Active4 beds 4 baths2,612 sq. ft.11515 NW 106th Avenue, Granger, IA 50109
MLS# 723167Listed by: RE/MAX PRECISION  $179,000Pending2 beds 1 baths1,113 sq. ft.
$179,000Pending2 beds 1 baths1,113 sq. ft.1806 Main Street, Granger, IA 50109
MLS# 723037Listed by: REALTY ONE GROUP IMPACT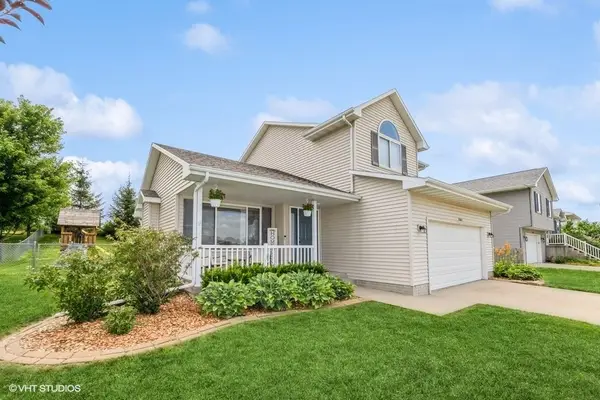 $294,900Active3 beds 3 baths1,315 sq. ft.
$294,900Active3 beds 3 baths1,315 sq. ft.2103 Vista View Drive, Granger, IA 50109
MLS# 722653Listed by: LPT REALTY, LLC $850,000Active4 beds 3 baths1,913 sq. ft.
$850,000Active4 beds 3 baths1,913 sq. ft.10792 NW 111th Avenue, Granger, IA 50109
MLS# 722320Listed by: RE/MAX PRECISION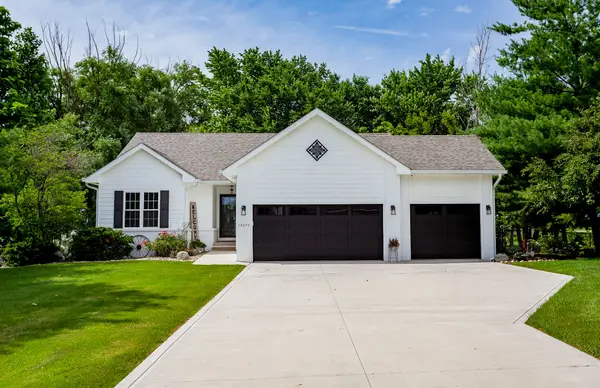 $489,900Pending3 beds 2 baths1,533 sq. ft.
$489,900Pending3 beds 2 baths1,533 sq. ft.12070 NW 114th Lane, Granger, IA 50109
MLS# 721761Listed by: CENTURY 21 SIGNATURE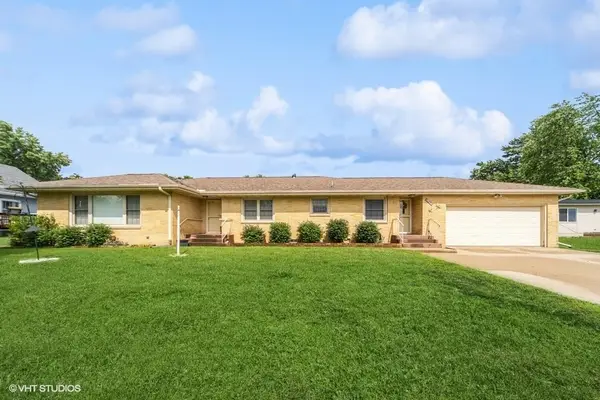 $279,000Active3 beds 2 baths1,673 sq. ft.
$279,000Active3 beds 2 baths1,673 sq. ft.1805 Sycamore Street, Granger, IA 50109
MLS# 721317Listed by: LPT REALTY, LLC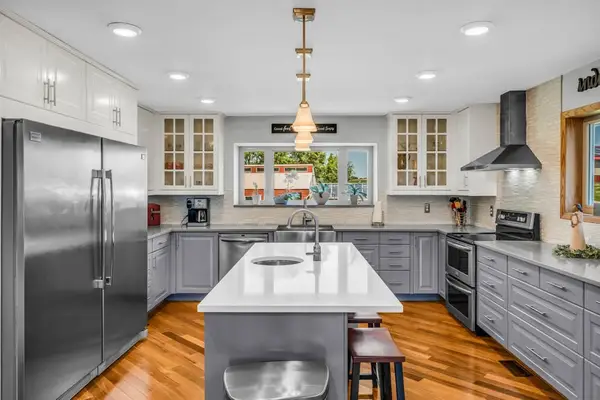 $684,900Active3 beds 3 baths1,608 sq. ft.
$684,900Active3 beds 3 baths1,608 sq. ft.31661 180th Street, Granger, IA 50109
MLS# 720740Listed by: RE/MAX CONCEPTS $299,900Active3 beds 2 baths1,016 sq. ft.
$299,900Active3 beds 2 baths1,016 sq. ft.2207 Vista View Drive, Granger, IA 50109
MLS# 720565Listed by: REALTY ONE GROUP IMPACT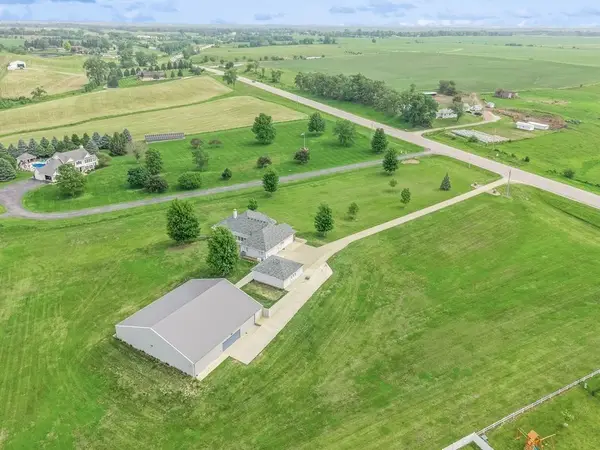 $1,299,999Active3 beds 3 baths2,490 sq. ft.
$1,299,999Active3 beds 3 baths2,490 sq. ft.18567 Y Avenue, Granger, IA 50109
MLS# 720366Listed by: RE/MAX CONCEPTS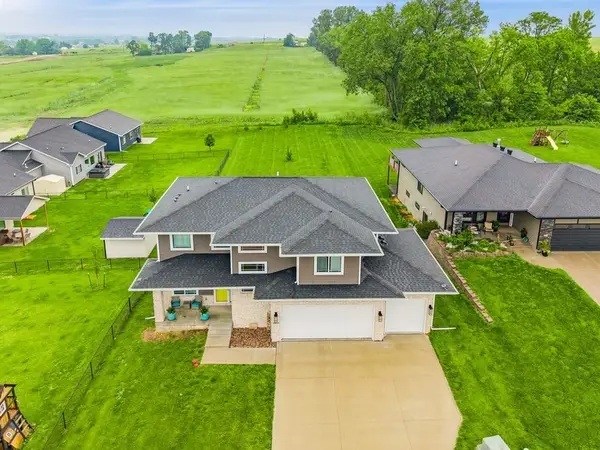 $575,000Active4 beds 4 baths2,398 sq. ft.
$575,000Active4 beds 4 baths2,398 sq. ft.2502 Eagle Ridge Drive, Granger, IA 50109
MLS# 719479Listed by: BHHS FIRST REALTY WESTOWN
