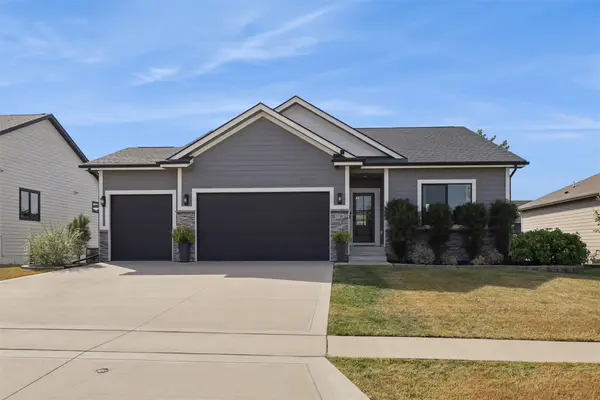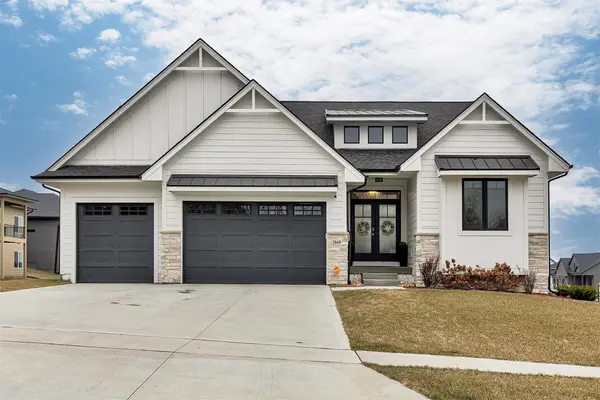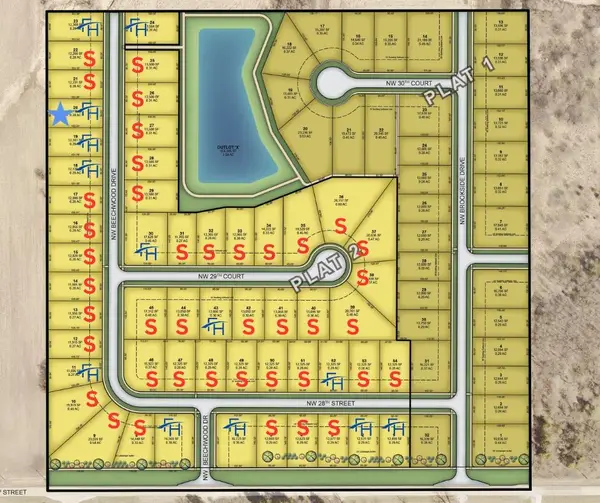1156 NW 31st Street, Grimes, IA 50111
Local realty services provided by:Better Homes and Gardens Real Estate Innovations
1156 NW 31st Street,Grimes, IA 50111
$642,915
- 5 Beds
- 4 Baths
- 2,585 sq. ft.
- Single family
- Pending
Listed by:kristina leek
Office:re/max precision
MLS#:721218
Source:IA_DMAAR
Price summary
- Price:$642,915
- Price per sq. ft.:$248.71
About this home
Welcome to your dream home our Maple floor plan. This 1.5-story layout is designed to perfection with comfort and convenience in mind. The Maple floor plan spans an impressive 3,544 finished square feet. This home has 5 bedrooms, 3.5 bathrooms, a 3-stall garage, and a loft area. It provides ample space for relaxation, entertainment, and cherished family moments.
Come see the quality finishes you've come to expect with Sage Homes. Sleek quartz countertops, soft-close doors, and drawers, a large island with ample counter space, a gas range, backsplash, and a hidden pantry are some of the features found in this functional kitchen. Other luxury upgrades include a tile master shower, Built-ins, covered deck, a 2-story living room, and upgraded light and flooring packages. The home is HERS energy certified and carries a 1-year builder warranty.
Contact us today to schedule a personal tour and experience the wonders of the Maple floor plan. Your dream home awaits! All information obtained from seller and public records.
Contact an agent
Home facts
- Year built:2025
- Listing ID #:721218
- Added:90 day(s) ago
- Updated:September 11, 2025 at 07:27 AM
Rooms and interior
- Bedrooms:5
- Total bathrooms:4
- Full bathrooms:3
- Half bathrooms:1
- Living area:2,585 sq. ft.
Heating and cooling
- Cooling:Central Air
- Heating:Forced Air, Gas, Natural Gas
Structure and exterior
- Roof:Asphalt, Shingle
- Year built:2025
- Building area:2,585 sq. ft.
- Lot area:0.27 Acres
Utilities
- Water:Public
- Sewer:Public Sewer
Finances and disclosures
- Price:$642,915
- Price per sq. ft.:$248.71
- Tax amount:$6
New listings near 1156 NW 31st Street
- New
 $589,000Active4 beds 3 baths1,923 sq. ft.
$589,000Active4 beds 3 baths1,923 sq. ft.501 NW Sunset Court, Grimes, IA 50111
MLS# 726863Listed by: LPT REALTY, LLC - Open Sun, 1 to 3pmNew
 $257,500Active3 beds 2 baths880 sq. ft.
$257,500Active3 beds 2 baths880 sq. ft.612 NE 7th Street, Grimes, IA 50111
MLS# 726795Listed by: PENNIE CARROLL & ASSOCIATES - New
 $500,000Active4 beds 3 baths1,608 sq. ft.
$500,000Active4 beds 3 baths1,608 sq. ft.1716 NW Prairie Creek Drive, Grimes, IA 50111
MLS# 726746Listed by: IOWA REALTY MILLS CROSSING - New
 $315,000Active4 beds 3 baths1,592 sq. ft.
$315,000Active4 beds 3 baths1,592 sq. ft.1502 NE Savana Drive, Grimes, IA 50111
MLS# 726693Listed by: RE/MAX PRECISION - New
 $345,000Active3 beds 4 baths1,668 sq. ft.
$345,000Active3 beds 4 baths1,668 sq. ft.113 NW Maplewood Drive, Grimes, IA 50111
MLS# 726709Listed by: RE/MAX CONCEPTS - New
 $549,990Active4 beds 5 baths2,457 sq. ft.
$549,990Active4 beds 5 baths2,457 sq. ft.613 NW Harvest Court, Grimes, IA 50111
MLS# 726669Listed by: KELLER WILLIAMS REALTY GDM - New
 $315,000Active3 beds 4 baths1,403 sq. ft.
$315,000Active3 beds 4 baths1,403 sq. ft.905 SE Meadowlark Drive, Grimes, IA 50111
MLS# 726502Listed by: REAL BROKER, LLC - New
 $689,900Active4 beds 3 baths1,915 sq. ft.
$689,900Active4 beds 3 baths1,915 sq. ft.2860 NW Brookside Drive, Grimes, IA 50111
MLS# 726469Listed by: KELLER WILLIAMS REALTY GDM - Open Sat, 11am to 2pmNew
 $549,900Active4 beds 3 baths1,780 sq. ft.
$549,900Active4 beds 3 baths1,780 sq. ft.1200 NE 22nd Street, Grimes, IA 50111
MLS# 726364Listed by: REDFIN CORPORATION  $95,000Active0.28 Acres
$95,000Active0.28 Acres2986 NW Beechwood Drive, Grimes, IA 50111
MLS# 726153Listed by: RE/MAX PRECISION
