1309 SW 4th Street, Grimes, IA 50111
Local realty services provided by:Better Homes and Gardens Real Estate Innovations
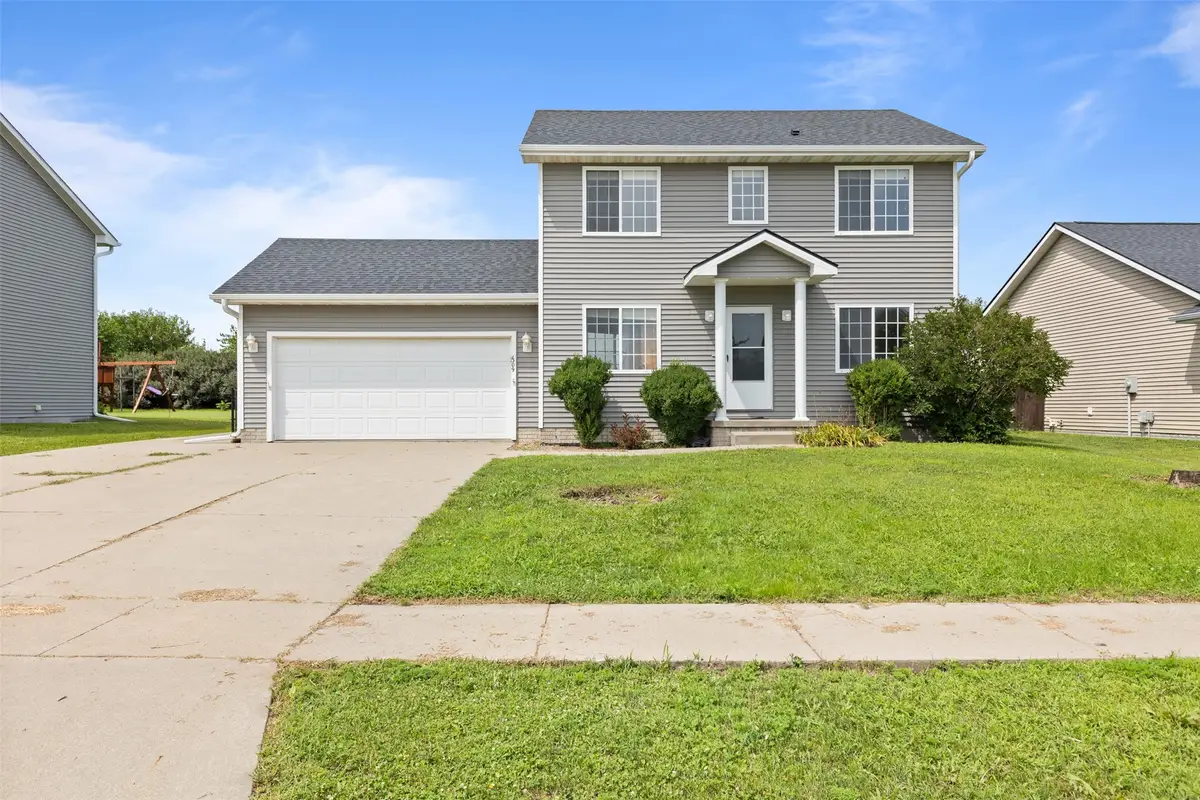
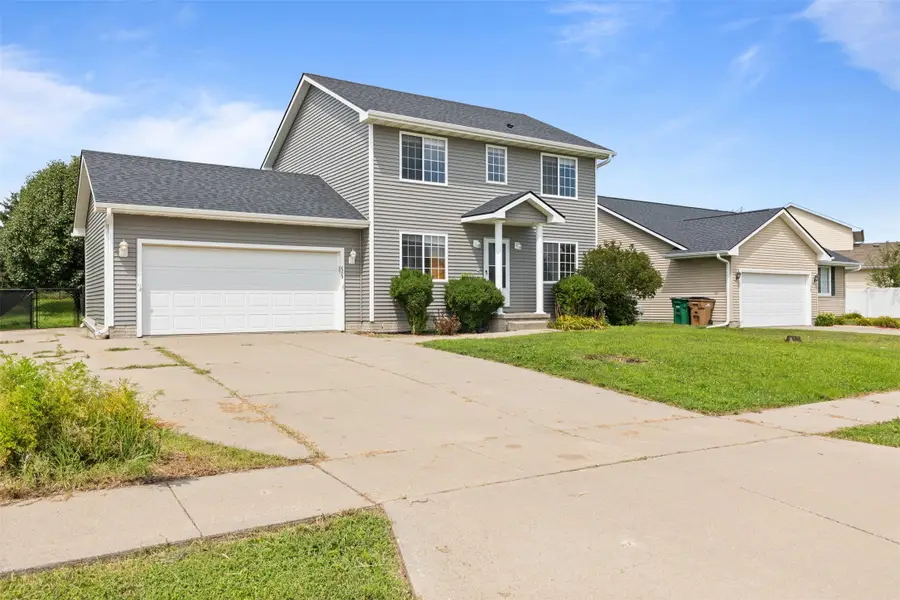
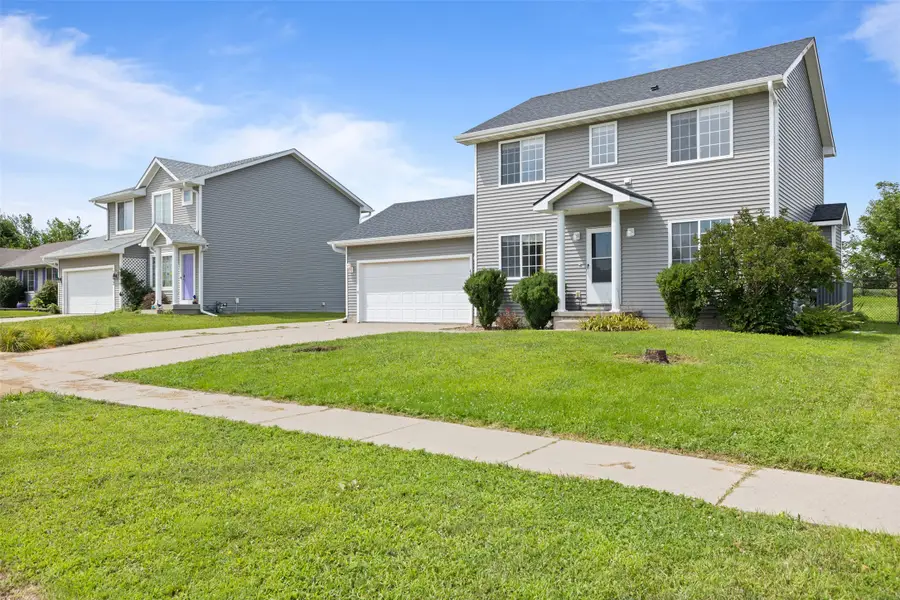
1309 SW 4th Street,Grimes, IA 50111
$307,500
- 3 Beds
- 3 Baths
- 1,458 sq. ft.
- Single family
- Pending
Listed by:ben bjorholm
Office:1 percent lists evolution
MLS#:723910
Source:IA_DMAAR
Price summary
- Price:$307,500
- Price per sq. ft.:$210.91
About this home
Lovely home in SW Grimes with greenspace behind and a fully fenced yard. All the major items have been addressed. New roof 2023, new vinyl siding 2023, new water heater 2019, new furnace & ac 2017. Interior updates also include a new sliding glass door, brand new washer/dryer, new dishwasher and stove 2023, all new flooring 2023 and freshly painted interior. Move right in and make it your own. Main level open floor plan with fireplace, half bath and front office/den with french doors. Spacious rooms upstairs along with 2nd floor laundry. The primary suite includes an attached full bath and large walk in closet. Easy to finish basement with egress window to add some equity. In the meantime it works well to turn into a nice gym space, or lay some carpet for usable living room, play room, man cave, etc. The new slider off the dining area leads onto a spacious deck and flat fully fenced yard with mature trees. North facing deck keeps you shaded and south facing driveway helps melt the snow. Extra pad poured alongside the garage as well. Come and see!
Contact an agent
Home facts
- Year built:2005
- Listing Id #:723910
- Added:7 day(s) ago
- Updated:August 09, 2025 at 07:44 PM
Rooms and interior
- Bedrooms:3
- Total bathrooms:3
- Full bathrooms:2
- Half bathrooms:1
- Living area:1,458 sq. ft.
Heating and cooling
- Cooling:Central Air
- Heating:Forced Air, Gas, Natural Gas
Structure and exterior
- Roof:Asphalt, Shingle
- Year built:2005
- Building area:1,458 sq. ft.
- Lot area:0.2 Acres
Utilities
- Water:Public
- Sewer:Public Sewer
Finances and disclosures
- Price:$307,500
- Price per sq. ft.:$210.91
- Tax amount:$5,222
New listings near 1309 SW 4th Street
- New
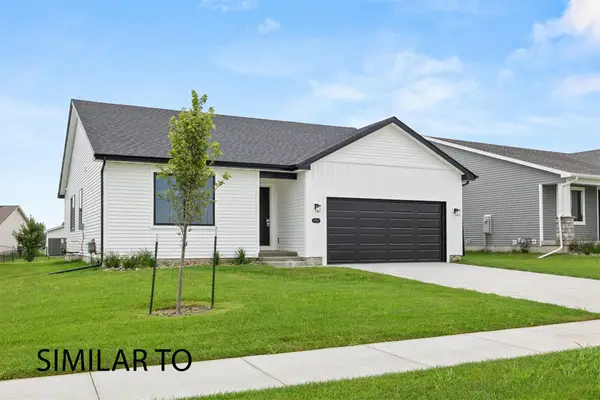 $429,900Active4 beds 3 baths1,433 sq. ft.
$429,900Active4 beds 3 baths1,433 sq. ft.16524 Bentwood Drive, Grimes, IA 50111
MLS# 722887Listed by: HUBBELL HOMES OF IOWA, LLC - Open Sat, 11am to 12pmNew
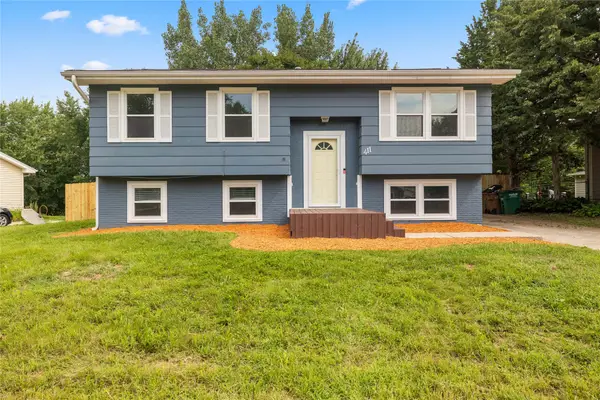 $290,000Active4 beds 2 baths894 sq. ft.
$290,000Active4 beds 2 baths894 sq. ft.411 NW 7th Street, Grimes, IA 50111
MLS# 724106Listed by: RE/MAX PRECISION - New
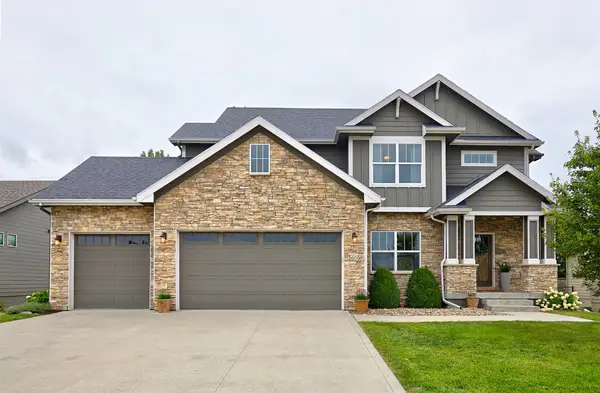 $535,000Active5 beds 4 baths2,289 sq. ft.
$535,000Active5 beds 4 baths2,289 sq. ft.2609 NW Willowbrooke Drive, Grimes, IA 50111
MLS# 724147Listed by: RE/MAX PRECISION - New
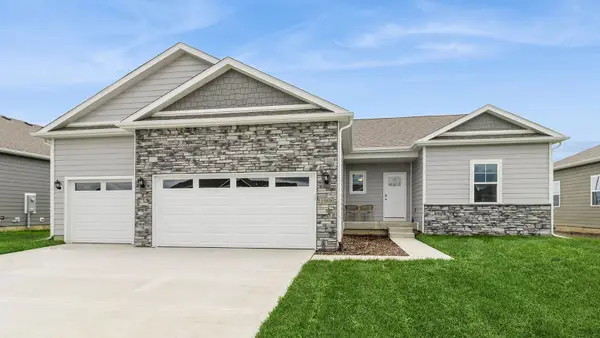 $429,990Active4 beds 4 baths1,659 sq. ft.
$429,990Active4 beds 4 baths1,659 sq. ft.913 NE 12th Street, Grimes, IA 50111
MLS# 724143Listed by: DRH REALTY OF IOWA, LLC - New
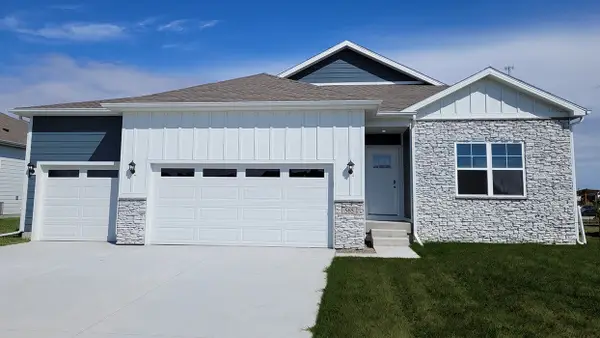 $409,990Active4 beds 3 baths1,498 sq. ft.
$409,990Active4 beds 3 baths1,498 sq. ft.1000 NE 12th Street, Grimes, IA 50111
MLS# 724145Listed by: DRH REALTY OF IOWA, LLC - New
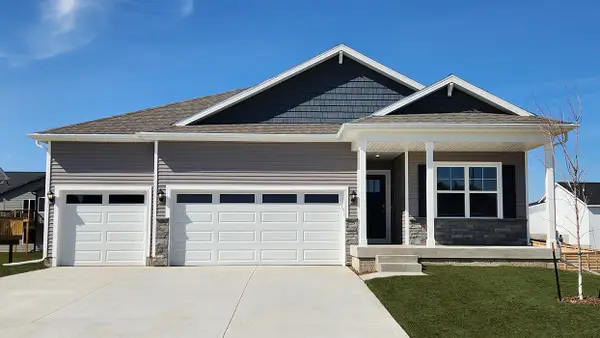 $469,990Active5 beds 4 baths1,961 sq. ft.
$469,990Active5 beds 4 baths1,961 sq. ft.912 NE 12th Street, Grimes, IA 50111
MLS# 724148Listed by: DRH REALTY OF IOWA, LLC - New
 $410,000Active3 beds 2 baths1,363 sq. ft.
$410,000Active3 beds 2 baths1,363 sq. ft.3292 NW Brookside Drive, Grimes, IA 50111
MLS# 723987Listed by: RE/MAX CONCEPTS - New
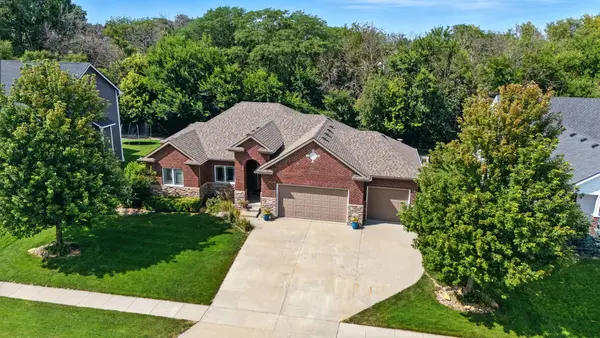 $599,000Active4 beds 3 baths1,754 sq. ft.
$599,000Active4 beds 3 baths1,754 sq. ft.2215 NW Gabus Drive, Grimes, IA 50111
MLS# 723887Listed by: RE/MAX CONCEPTS - Open Sun, 12 to 2pmNew
 $209,999Active2 beds 2 baths1,056 sq. ft.
$209,999Active2 beds 2 baths1,056 sq. ft.2150 NE 18th Street #9, Grimes, IA 50111
MLS# 723738Listed by: BH&G REAL ESTATE INNOVATIONS
