2609 NW Willowbrooke Drive, Grimes, IA 50111
Local realty services provided by:Better Homes and Gardens Real Estate Innovations
2609 NW Willowbrooke Drive,Grimes, IA 50111
$535,000
- 5 Beds
- 4 Baths
- 2,289 sq. ft.
- Single family
- Pending
Listed by: a j kohles
Office: re/max precision
MLS#:724147
Source:IA_DMAAR
Price summary
- Price:$535,000
- Price per sq. ft.:$233.73
About this home
This stunning home blends classic curb appeal with thoughtful upgrades throughout! The stone-accented front and Hardiplank siding set the tone, complemented by a stamped concrete drive and an oversized 3-car garage. Inside, hardwood floors flow through the main level, where the living room features built-in cabinetry and large Pella casement windows for abundant natural light. The kitchen is a chef’s dream—white cabinetry, stainless steel appliances, tile backsplash, stylish hood vent, and a large corner pantry. Upstairs, the spacious primary suite offers a large walk-in closet and a luxurious full tile shower with dual shower heads. Three additional bedrooms and another bath complete the upper level. The finished basement provides a 5th bedroom, 3/4 bath, and flexible living space. Enjoy your very private backyard surrounded by mature timber—perfect for relaxing or entertaining. All information obtained from seller and public records.
Contact an agent
Home facts
- Year built:2015
- Listing ID #:724147
- Added:90 day(s) ago
- Updated:November 11, 2025 at 08:51 AM
Rooms and interior
- Bedrooms:5
- Total bathrooms:4
- Full bathrooms:1
- Half bathrooms:1
- Living area:2,289 sq. ft.
Heating and cooling
- Cooling:Central Air
- Heating:Forced Air, Gas
Structure and exterior
- Roof:Asphalt, Shingle
- Year built:2015
- Building area:2,289 sq. ft.
- Lot area:0.29 Acres
Utilities
- Water:Public
- Sewer:Public Sewer
Finances and disclosures
- Price:$535,000
- Price per sq. ft.:$233.73
- Tax amount:$7,458
New listings near 2609 NW Willowbrooke Drive
- New
 $142,500Active2 beds 2 baths900 sq. ft.
$142,500Active2 beds 2 baths900 sq. ft.105 NW 8th Street #106, Grimes, IA 50111
MLS# 730148Listed by: PENNIE CARROLL & ASSOCIATES - New
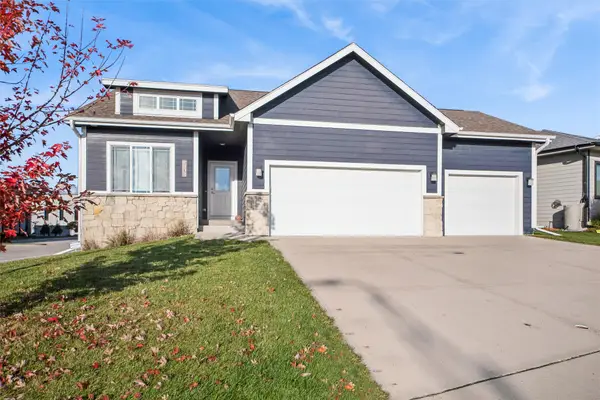 $404,990Active4 beds 3 baths1,204 sq. ft.
$404,990Active4 beds 3 baths1,204 sq. ft.1808 NE Heritage Drive, Grimes, IA 50111
MLS# 729868Listed by: BHHS FIRST REALTY WESTOWN - New
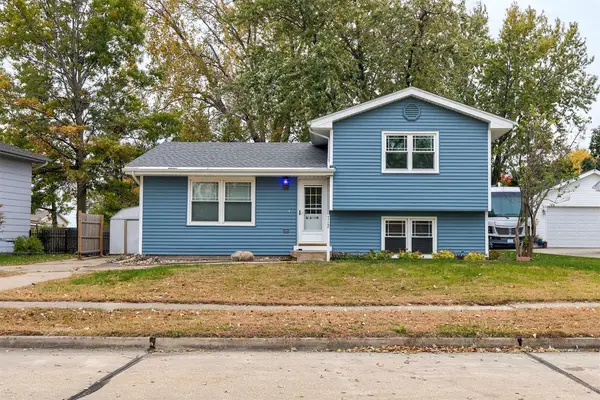 $239,900Active3 beds 2 baths880 sq. ft.
$239,900Active3 beds 2 baths880 sq. ft.712 NE 9th Street, Grimes, IA 50111
MLS# 729867Listed by: RE/MAX CONCEPTS - New
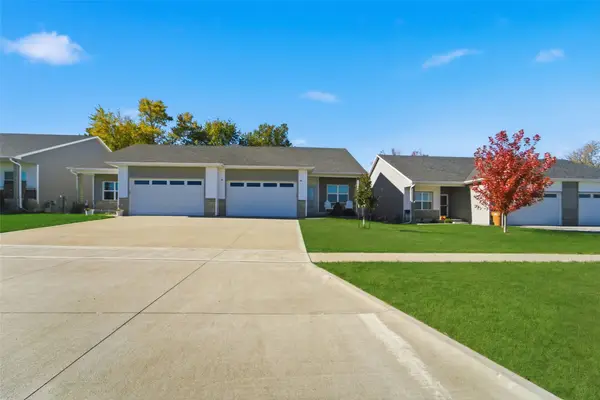 $320,000Active3 beds 3 baths1,312 sq. ft.
$320,000Active3 beds 3 baths1,312 sq. ft.206 NE Little Beaver Drive, Grimes, IA 50111
MLS# 729546Listed by: RE/MAX RESULTS - New
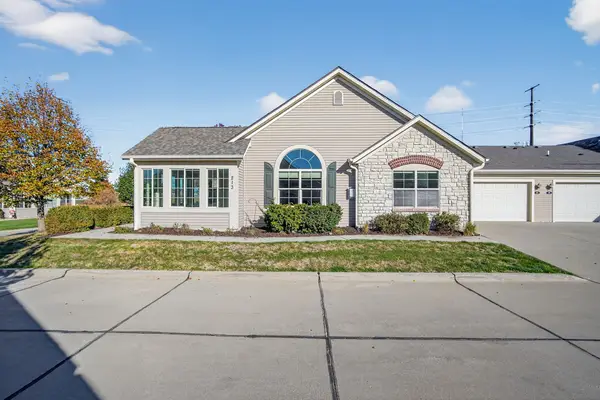 $349,000Active2 beds 2 baths1,869 sq. ft.
$349,000Active2 beds 2 baths1,869 sq. ft.3305 SE Glenstone Drive #213, Grimes, IA 50111
MLS# 729670Listed by: LPT REALTY, LLC  $325,000Active3 beds 3 baths1,400 sq. ft.
$325,000Active3 beds 3 baths1,400 sq. ft.1204 NE Park Street, Grimes, IA 50111
MLS# 729423Listed by: RE/MAX PRECISION $299,000Active4 beds 2 baths1,526 sq. ft.
$299,000Active4 beds 2 baths1,526 sq. ft.612 Ne 5th Street, Grimes, IA 50111
MLS# 729316Listed by: IOWA REALTY WAUKEE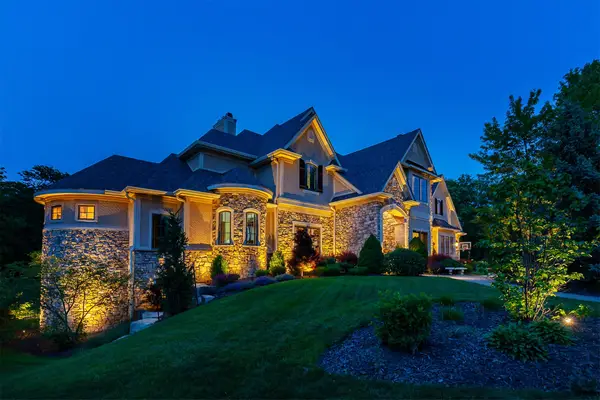 $2,390,000Active5 beds 7 baths4,904 sq. ft.
$2,390,000Active5 beds 7 baths4,904 sq. ft.809 NE Bridge Creek Court, Grimes, IA 50111
MLS# 729375Listed by: RE/MAX PRECISION $379,900Active3 beds 3 baths1,350 sq. ft.
$379,900Active3 beds 3 baths1,350 sq. ft.406 NW Beaverbrooke Boulevard, Grimes, IA 50111
MLS# 729336Listed by: RE/MAX PRECISION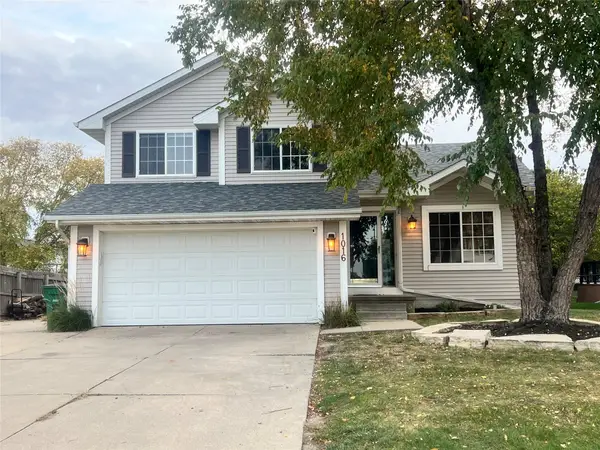 $315,000Active4 beds 3 baths1,374 sq. ft.
$315,000Active4 beds 3 baths1,374 sq. ft.1016 SE 5th Street, Grimes, IA 50111
MLS# 729147Listed by: GOLDFINCH REALTY GROUP
