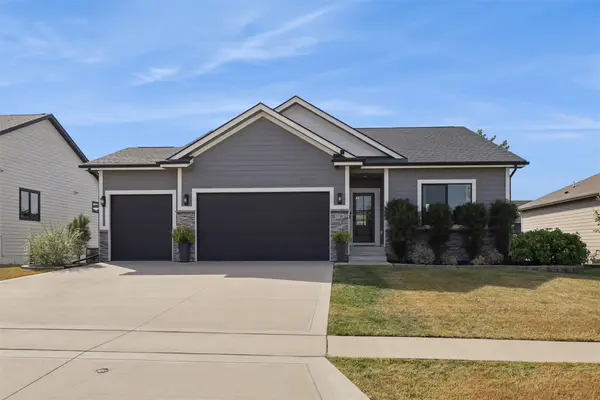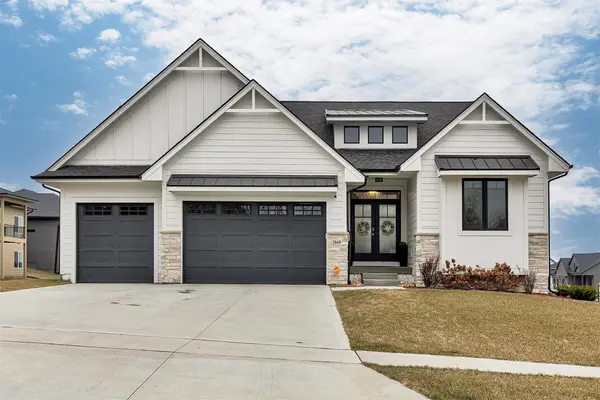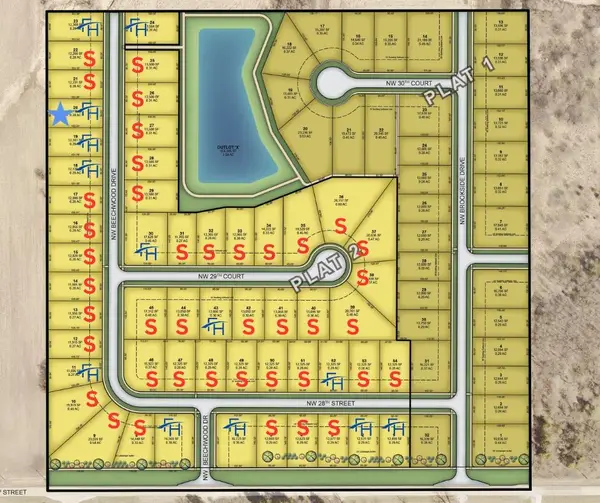2150 NE 18th Street #9, Grimes, IA 50111
Local realty services provided by:Better Homes and Gardens Real Estate Innovations
Listed by:
- Better Homes and Gardens Real Estate Innovations
- Greg Wallenstein(515) 962 - 5555Better Homes and Gardens Real Estate Innovations
MLS#:723738
Source:IA_DMAAR
Price summary
- Price:$209,999
- Price per sq. ft.:$198.86
- Monthly HOA dues:$205
About this home
Back on the market and an absolute showstopper-this fully renovated end-unit townhome in the Johnston School District is everything you've been waiting for! Bursting with natural light and loaded with high-end upgrades, this 2-bed, 2-bath beauty blends style, comfort, and functionality in every corner. The main level boasts all-new LVP flooring, designer paint, upgraded trim, and a dream kitchen featuring white soft-close cabinetry, a center island, walk-in pantry, and sleek stainless steel appliances. The open-concept living and dining area flows seamlessly to a private deck-perfect for morning coffee, sunset cocktails, or entertaining friends. Upstairs, both bedrooms offer soaring vaulted ceilings, plush new carpet, and great closet space-including a huge walk-in in the primary. The updated full bath features chic, modern finishes, and the convenient upper-level laundry makes everyday living a breeze. The oversized 2-car garage is finished with epoxy flooring and a heater-ideal for year-round use or extra hobby space. Every inch of this home has been thoughtfully updated with quality materials and a designer's touch. Brand new dishwasher, renovated bathrooms, fresh fixtures, and more. Don't miss this rare chance to own a turn-key townhome in a prime location-schedule your tour today! 13-Month HWA Platinum Warranty included for added peace of mind.
Contact an agent
Home facts
- Year built:2006
- Listing ID #:723738
- Added:49 day(s) ago
- Updated:September 25, 2025 at 03:46 AM
Rooms and interior
- Bedrooms:2
- Total bathrooms:2
- Full bathrooms:2
- Living area:1,056 sq. ft.
Heating and cooling
- Cooling:Central Air
- Heating:Electric, Forced Air
Structure and exterior
- Roof:Asphalt, Shingle
- Year built:2006
- Building area:1,056 sq. ft.
Utilities
- Water:Public
- Sewer:Public Sewer
Finances and disclosures
- Price:$209,999
- Price per sq. ft.:$198.86
- Tax amount:$2,966 (2025)
New listings near 2150 NE 18th Street #9
- New
 $589,000Active4 beds 3 baths1,923 sq. ft.
$589,000Active4 beds 3 baths1,923 sq. ft.501 NW Sunset Court, Grimes, IA 50111
MLS# 726863Listed by: LPT REALTY, LLC - Open Sun, 1 to 3pmNew
 $257,500Active3 beds 2 baths880 sq. ft.
$257,500Active3 beds 2 baths880 sq. ft.612 NE 7th Street, Grimes, IA 50111
MLS# 726795Listed by: PENNIE CARROLL & ASSOCIATES - New
 $500,000Active4 beds 3 baths1,608 sq. ft.
$500,000Active4 beds 3 baths1,608 sq. ft.1716 NW Prairie Creek Drive, Grimes, IA 50111
MLS# 726746Listed by: IOWA REALTY MILLS CROSSING - New
 $315,000Active4 beds 3 baths1,592 sq. ft.
$315,000Active4 beds 3 baths1,592 sq. ft.1502 NE Savana Drive, Grimes, IA 50111
MLS# 726693Listed by: RE/MAX PRECISION - New
 $345,000Active3 beds 4 baths1,668 sq. ft.
$345,000Active3 beds 4 baths1,668 sq. ft.113 NW Maplewood Drive, Grimes, IA 50111
MLS# 726709Listed by: RE/MAX CONCEPTS - New
 $549,990Active4 beds 5 baths2,457 sq. ft.
$549,990Active4 beds 5 baths2,457 sq. ft.613 NW Harvest Court, Grimes, IA 50111
MLS# 726669Listed by: KELLER WILLIAMS REALTY GDM - New
 $315,000Active3 beds 4 baths1,403 sq. ft.
$315,000Active3 beds 4 baths1,403 sq. ft.905 SE Meadowlark Drive, Grimes, IA 50111
MLS# 726502Listed by: REAL BROKER, LLC - New
 $689,900Active4 beds 3 baths1,915 sq. ft.
$689,900Active4 beds 3 baths1,915 sq. ft.2860 NW Brookside Drive, Grimes, IA 50111
MLS# 726469Listed by: KELLER WILLIAMS REALTY GDM - Open Sat, 11am to 2pmNew
 $549,900Active4 beds 3 baths1,780 sq. ft.
$549,900Active4 beds 3 baths1,780 sq. ft.1200 NE 22nd Street, Grimes, IA 50111
MLS# 726364Listed by: REDFIN CORPORATION  $95,000Active0.28 Acres
$95,000Active0.28 Acres2986 NW Beechwood Drive, Grimes, IA 50111
MLS# 726153Listed by: RE/MAX PRECISION
