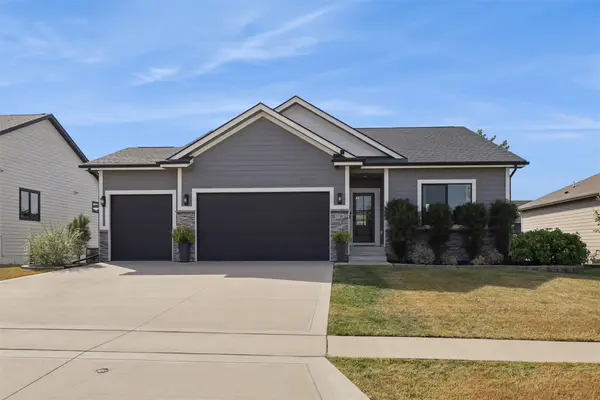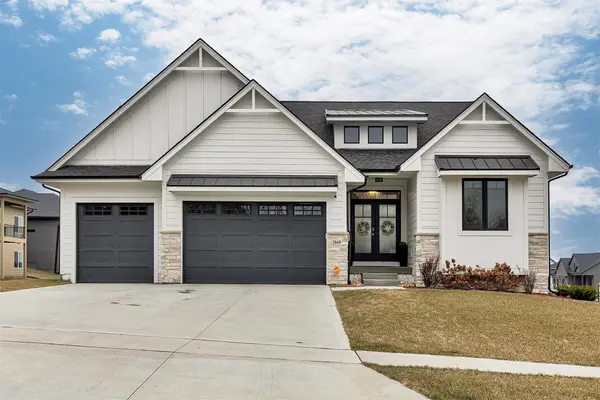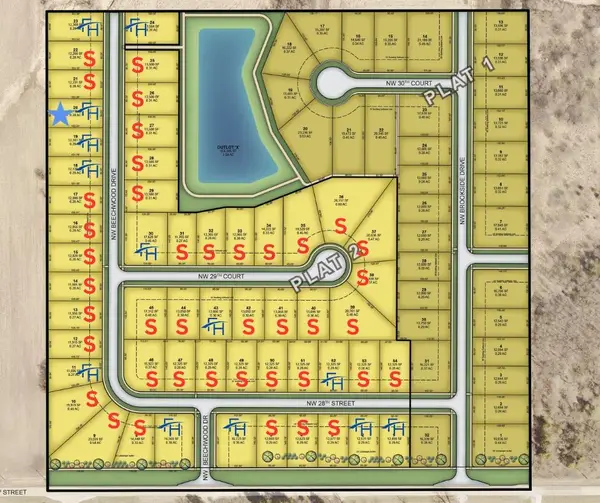1819 NE Heritage Drive, Grimes, IA 50111
Local realty services provided by:Better Homes and Gardens Real Estate Innovations
1819 NE Heritage Drive,Grimes, IA 50111
$355,000
- 4 Beds
- 4 Baths
- 1,706 sq. ft.
- Single family
- Pending
Listed by:megan hill mitchum
Office:century 21 signature
MLS#:724526
Source:IA_DMAAR
Price summary
- Price:$355,000
- Price per sq. ft.:$208.09
About this home
Welcome to this charming, move-in ready two-story in Grimes! Step inside to an inviting, light-filled main level featuring easy-care LVP flooring, a half bath and a gas fireplace with stone surround. The living room flows seamlessly into the dining area and stylish kitchen, complete with two pantries, granite countertops, tile backsplash, stainless appliances, and soft-close cabinetry—perfect for everyday living and entertaining! Upstairs, you’ll find a primary suite with a walk-in closet and en-suite bath. Two additional bedrooms, a full bath, and convenient laundry complete the second floor. The finished lower level offers flexible living space with 9" ceilings, a full bath, and storage space! Outside, enjoy a fully fenced backyard with a patio that provides the perfect spot for morning coffee or evening gatherings with no backyard neighbors! Built with energy-saving upgrades like foam insulation and LED lighting. The insulated garage has epoxy flooring that adds both durability and style! Located just steps from Heritage Elementary, close to parks, trails, shopping, dining and Highway 141 for an easy commute!
Contact an agent
Home facts
- Year built:2019
- Listing ID #:724526
- Added:37 day(s) ago
- Updated:September 11, 2025 at 07:27 AM
Rooms and interior
- Bedrooms:4
- Total bathrooms:4
- Full bathrooms:2
- Half bathrooms:1
- Living area:1,706 sq. ft.
Heating and cooling
- Cooling:Central Air
- Heating:Forced Air, Gas, Natural Gas
Structure and exterior
- Roof:Asphalt, Shingle
- Year built:2019
- Building area:1,706 sq. ft.
- Lot area:0.14 Acres
Utilities
- Water:Public
- Sewer:Public Sewer
Finances and disclosures
- Price:$355,000
- Price per sq. ft.:$208.09
- Tax amount:$5,920
New listings near 1819 NE Heritage Drive
- New
 $589,000Active4 beds 3 baths1,923 sq. ft.
$589,000Active4 beds 3 baths1,923 sq. ft.501 NW Sunset Court, Grimes, IA 50111
MLS# 726863Listed by: LPT REALTY, LLC - Open Sun, 1 to 3pmNew
 $257,500Active3 beds 2 baths880 sq. ft.
$257,500Active3 beds 2 baths880 sq. ft.612 NE 7th Street, Grimes, IA 50111
MLS# 726795Listed by: PENNIE CARROLL & ASSOCIATES - New
 $500,000Active4 beds 3 baths1,608 sq. ft.
$500,000Active4 beds 3 baths1,608 sq. ft.1716 NW Prairie Creek Drive, Grimes, IA 50111
MLS# 726746Listed by: IOWA REALTY MILLS CROSSING - New
 $315,000Active4 beds 3 baths1,592 sq. ft.
$315,000Active4 beds 3 baths1,592 sq. ft.1502 NE Savana Drive, Grimes, IA 50111
MLS# 726693Listed by: RE/MAX PRECISION - New
 $345,000Active3 beds 4 baths1,668 sq. ft.
$345,000Active3 beds 4 baths1,668 sq. ft.113 NW Maplewood Drive, Grimes, IA 50111
MLS# 726709Listed by: RE/MAX CONCEPTS - New
 $549,990Active4 beds 5 baths2,457 sq. ft.
$549,990Active4 beds 5 baths2,457 sq. ft.613 NW Harvest Court, Grimes, IA 50111
MLS# 726669Listed by: KELLER WILLIAMS REALTY GDM - New
 $315,000Active3 beds 4 baths1,403 sq. ft.
$315,000Active3 beds 4 baths1,403 sq. ft.905 SE Meadowlark Drive, Grimes, IA 50111
MLS# 726502Listed by: REAL BROKER, LLC - New
 $689,900Active4 beds 3 baths1,915 sq. ft.
$689,900Active4 beds 3 baths1,915 sq. ft.2860 NW Brookside Drive, Grimes, IA 50111
MLS# 726469Listed by: KELLER WILLIAMS REALTY GDM - Open Sat, 11am to 2pmNew
 $549,900Active4 beds 3 baths1,780 sq. ft.
$549,900Active4 beds 3 baths1,780 sq. ft.1200 NE 22nd Street, Grimes, IA 50111
MLS# 726364Listed by: REDFIN CORPORATION  $95,000Active0.28 Acres
$95,000Active0.28 Acres2986 NW Beechwood Drive, Grimes, IA 50111
MLS# 726153Listed by: RE/MAX PRECISION
