1901 NW Prairie Creek Drive, Grimes, IA 50111
Local realty services provided by:Better Homes and Gardens Real Estate Innovations
Listed by: chrissi ripperger
Office: re/max concepts
MLS#:722311
Source:IA_DMAAR
Price summary
- Price:$520,000
- Price per sq. ft.:$283.22
About this home
This 4 bed, 3bath walkout ranch delivers over 3,000 square feet of finished living space with thoughtful upgrades and an unbeatable location in one of Grimes’s most desirable neighborhoods. The open-concept main level features hardwood floors, crown molding, and a cozy gas fireplace. The kitchen is designed for both everyday living & entertaining w/granite countertops, a large center island, pantry, and under-cabinet lighting. The primary suite offers a spa-like retreat with a huge walk-in closet connected directly to the laundry room with sink & cabinetry. A spacious mudroom with built-in lockers and a drop zone keeps everything organized and makes busy mornings run smoothly. The walkout lower level extends the living space with large family room, 4th bed, full bath, and wet bar with seating—ideal for game days, movie nights, or gatherings with friends & fam. This home is loaded with extras including new AC, oversized 30x30 insulated garage, covered deck, patio, irrigation, upgraded windows, dual-zone HVAC, central vac, insulated interior walls, solid core doors, Ring doorbell, custom blinds, and hot tub! The location is just as impressive-you can walk to North Ridge Elementary, the Grimes Public Library, and local favorites like the ice cream shop. You’re also minutes from parks, trails, sports complexes, and all the amenities of a growing, family-friendly community, while staying just 25 minutes from downtown Des Moines. Space, quality construction, and walkable location!
Contact an agent
Home facts
- Year built:2015
- Listing ID #:722311
- Added:118 day(s) ago
- Updated:November 11, 2025 at 08:51 AM
Rooms and interior
- Bedrooms:4
- Total bathrooms:3
- Full bathrooms:2
- Living area:1,836 sq. ft.
Heating and cooling
- Cooling:Central Air
- Heating:Forced Air, Gas, Natural Gas
Structure and exterior
- Roof:Asphalt, Shingle
- Year built:2015
- Building area:1,836 sq. ft.
- Lot area:0.24 Acres
Utilities
- Water:Public
- Sewer:Public Sewer
Finances and disclosures
- Price:$520,000
- Price per sq. ft.:$283.22
- Tax amount:$9,647
New listings near 1901 NW Prairie Creek Drive
- New
 $142,500Active2 beds 2 baths900 sq. ft.
$142,500Active2 beds 2 baths900 sq. ft.105 NW 8th Street #106, Grimes, IA 50111
MLS# 730148Listed by: PENNIE CARROLL & ASSOCIATES - New
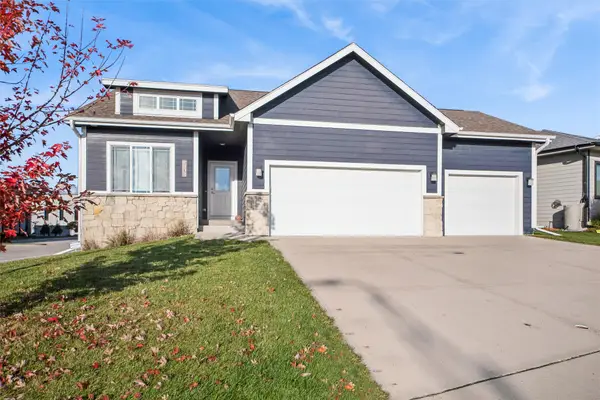 $404,990Active4 beds 3 baths1,204 sq. ft.
$404,990Active4 beds 3 baths1,204 sq. ft.1808 NE Heritage Drive, Grimes, IA 50111
MLS# 729868Listed by: BHHS FIRST REALTY WESTOWN - New
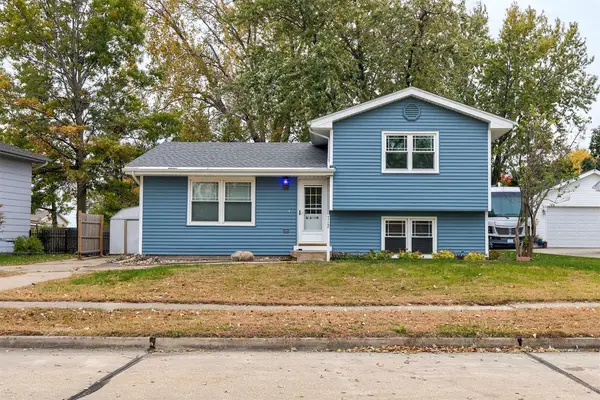 $239,900Active3 beds 2 baths880 sq. ft.
$239,900Active3 beds 2 baths880 sq. ft.712 NE 9th Street, Grimes, IA 50111
MLS# 729867Listed by: RE/MAX CONCEPTS - New
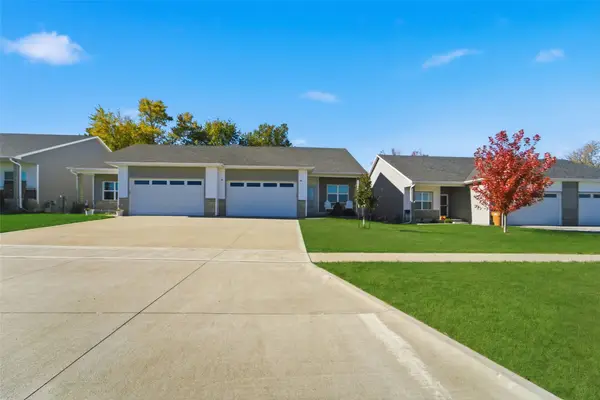 $320,000Active3 beds 3 baths1,312 sq. ft.
$320,000Active3 beds 3 baths1,312 sq. ft.206 NE Little Beaver Drive, Grimes, IA 50111
MLS# 729546Listed by: RE/MAX RESULTS - New
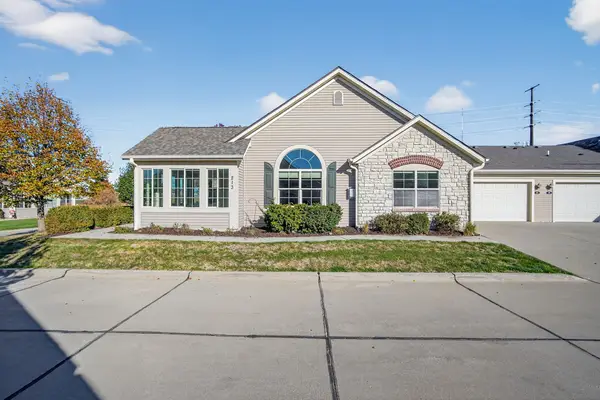 $349,000Active2 beds 2 baths1,869 sq. ft.
$349,000Active2 beds 2 baths1,869 sq. ft.3305 SE Glenstone Drive #213, Grimes, IA 50111
MLS# 729670Listed by: LPT REALTY, LLC  $325,000Active3 beds 3 baths1,400 sq. ft.
$325,000Active3 beds 3 baths1,400 sq. ft.1204 NE Park Street, Grimes, IA 50111
MLS# 729423Listed by: RE/MAX PRECISION $299,000Active4 beds 2 baths1,526 sq. ft.
$299,000Active4 beds 2 baths1,526 sq. ft.612 Ne 5th Street, Grimes, IA 50111
MLS# 729316Listed by: IOWA REALTY WAUKEE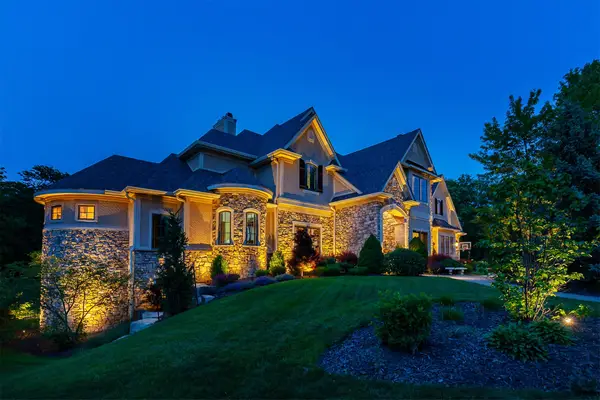 $2,390,000Active5 beds 7 baths4,904 sq. ft.
$2,390,000Active5 beds 7 baths4,904 sq. ft.809 NE Bridge Creek Court, Grimes, IA 50111
MLS# 729375Listed by: RE/MAX PRECISION $379,900Active3 beds 3 baths1,350 sq. ft.
$379,900Active3 beds 3 baths1,350 sq. ft.406 NW Beaverbrooke Boulevard, Grimes, IA 50111
MLS# 729336Listed by: RE/MAX PRECISION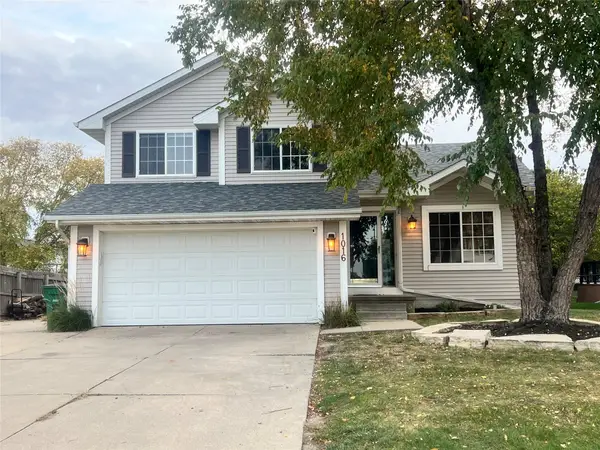 $315,000Active4 beds 3 baths1,374 sq. ft.
$315,000Active4 beds 3 baths1,374 sq. ft.1016 SE 5th Street, Grimes, IA 50111
MLS# 729147Listed by: GOLDFINCH REALTY GROUP
