2100 NW Prairie Creek Drive, Grimes, IA 50111
Local realty services provided by:Better Homes and Gardens Real Estate Innovations
2100 NW Prairie Creek Drive,Grimes, IA 50111
$499,900
- 4 Beds
- 3 Baths
- 1,660 sq. ft.
- Single family
- Active
Listed by: jen stanbrough
Office: re/max precision
MLS#:721769
Source:IA_DMAAR
Price summary
- Price:$499,900
- Price per sq. ft.:$301.14
About this home
Experience serene pond views and peaceful living in this beautifully maintained 4-bedroom, 3-bath home filled with thoughtful upgrades!
Enjoy the tranquility of backing to a scenic pond and walking trail, surrounded by extensive landscaping that enhances privacy and natural beauty. Designed with comfort and accessibility in mind, this zero-entry home features an inviting front porch and an expansive 310 sq ft deck with both covered and open-air spaces — complete with a powered retractable wind/sun screen for year-round enjoyment.
Inside, the open-concept floor plan highlights gleaming hardwood floors, a four-seasons room with a double-sided fireplace, and stunning pond views from multiple spaces. The primary suite offers a spa-like retreat with a soaking tub, tiled shower, and generous walk-in closet.
The finished daylight lower level is perfect for entertaining, featuring a large family room, recreation area, and wet bar/kitchenette. Two additional bedrooms, a full bath, and a versatile bonus room provide options for a wine cellar, craft room, or home office.
Additional upgrades include a whole-home audio system (indoor/outdoor speakers), water softener with reverse osmosis, radon mitigation, battery backup sump pump, and irrigation system. With a newer roof, 6" gutters, an 80-gallon hybrid water heater, outdoor storage shed, and abundant storage throughout, this home is truly move-in ready and built for easy living.
Contact an agent
Home facts
- Year built:2015
- Listing ID #:721769
- Added:124 day(s) ago
- Updated:November 10, 2025 at 05:08 PM
Rooms and interior
- Bedrooms:4
- Total bathrooms:3
- Full bathrooms:2
- Living area:1,660 sq. ft.
Heating and cooling
- Cooling:Central Air
- Heating:Forced Air, Gas, Natural Gas
Structure and exterior
- Roof:Asphalt, Shingle
- Year built:2015
- Building area:1,660 sq. ft.
- Lot area:0.24 Acres
Utilities
- Water:Public
- Sewer:Public Sewer
Finances and disclosures
- Price:$499,900
- Price per sq. ft.:$301.14
- Tax amount:$9,117
New listings near 2100 NW Prairie Creek Drive
- New
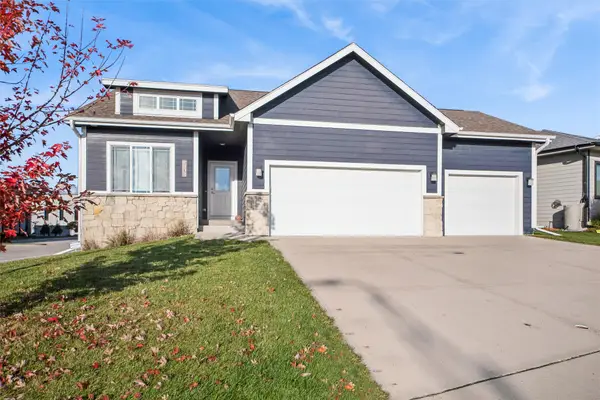 $404,990Active4 beds 3 baths1,204 sq. ft.
$404,990Active4 beds 3 baths1,204 sq. ft.1808 NE Heritage Drive, Grimes, IA 50111
MLS# 729868Listed by: BHHS FIRST REALTY WESTOWN - New
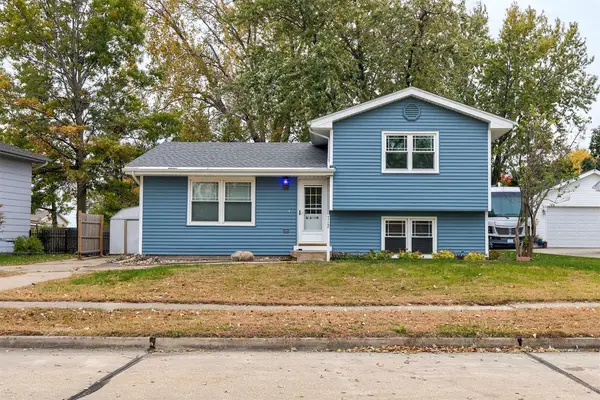 $239,900Active3 beds 2 baths880 sq. ft.
$239,900Active3 beds 2 baths880 sq. ft.712 NE 9th Street, Grimes, IA 50111
MLS# 729867Listed by: RE/MAX CONCEPTS - New
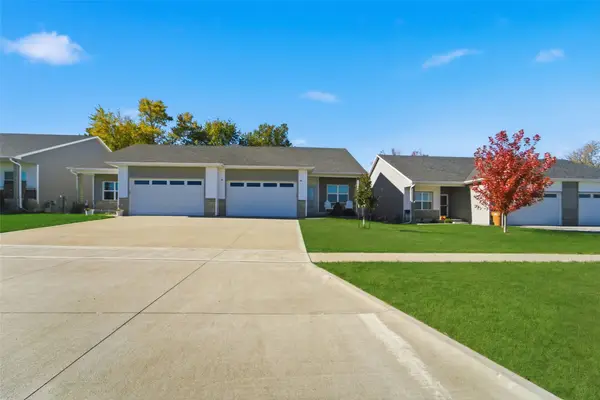 $320,000Active3 beds 3 baths1,312 sq. ft.
$320,000Active3 beds 3 baths1,312 sq. ft.206 NE Little Beaver Drive, Grimes, IA 50111
MLS# 729546Listed by: RE/MAX RESULTS - New
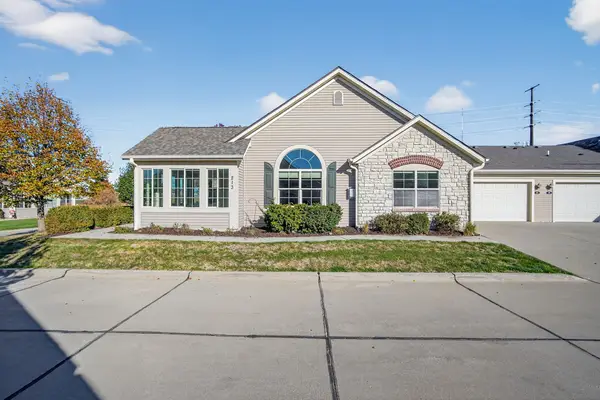 $349,000Active2 beds 2 baths1,869 sq. ft.
$349,000Active2 beds 2 baths1,869 sq. ft.3305 SE Glenstone Drive #213, Grimes, IA 50111
MLS# 729670Listed by: LPT REALTY, LLC  $325,000Active3 beds 3 baths1,400 sq. ft.
$325,000Active3 beds 3 baths1,400 sq. ft.1204 NE Park Street, Grimes, IA 50111
MLS# 729423Listed by: RE/MAX PRECISION $299,000Active4 beds 2 baths1,526 sq. ft.
$299,000Active4 beds 2 baths1,526 sq. ft.612 Ne 5th Street, Grimes, IA 50111
MLS# 729316Listed by: IOWA REALTY WAUKEE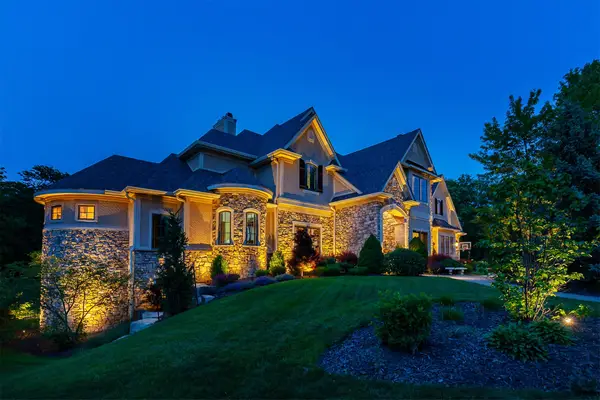 $2,390,000Active5 beds 7 baths4,904 sq. ft.
$2,390,000Active5 beds 7 baths4,904 sq. ft.809 NE Bridge Creek Court, Grimes, IA 50111
MLS# 729375Listed by: RE/MAX PRECISION $379,900Active3 beds 3 baths1,350 sq. ft.
$379,900Active3 beds 3 baths1,350 sq. ft.406 NW Beaverbrooke Boulevard, Grimes, IA 50111
MLS# 729336Listed by: RE/MAX PRECISION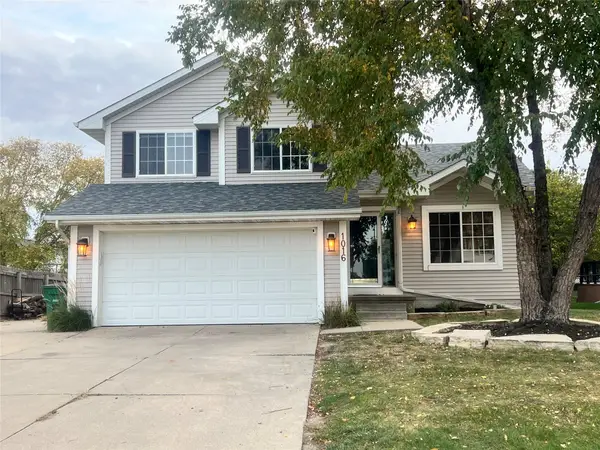 $315,000Active4 beds 3 baths1,374 sq. ft.
$315,000Active4 beds 3 baths1,374 sq. ft.1016 SE 5th Street, Grimes, IA 50111
MLS# 729147Listed by: GOLDFINCH REALTY GROUP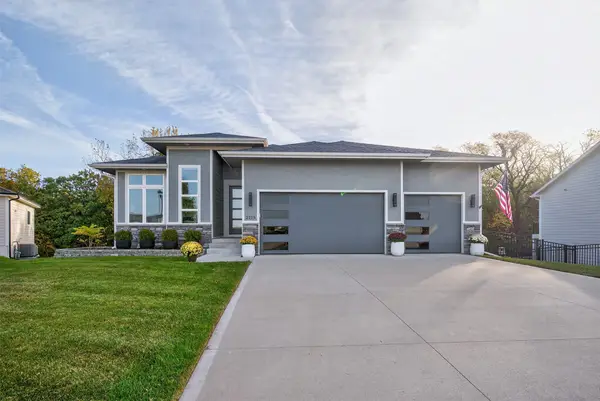 $750,000Active4 beds 3 baths1,867 sq. ft.
$750,000Active4 beds 3 baths1,867 sq. ft.2213 NE Heritage Drive, Grimes, IA 50111
MLS# 729030Listed by: PENNIE CARROLL & ASSOCIATES
