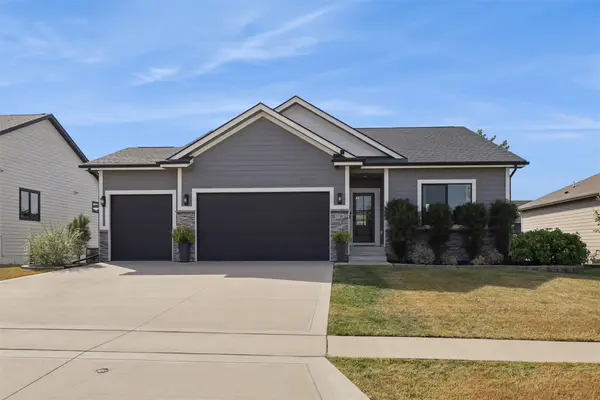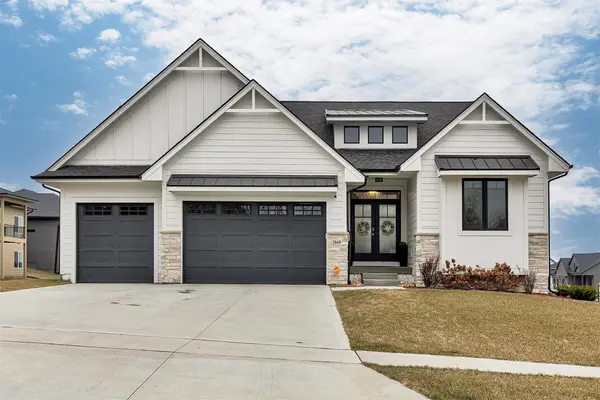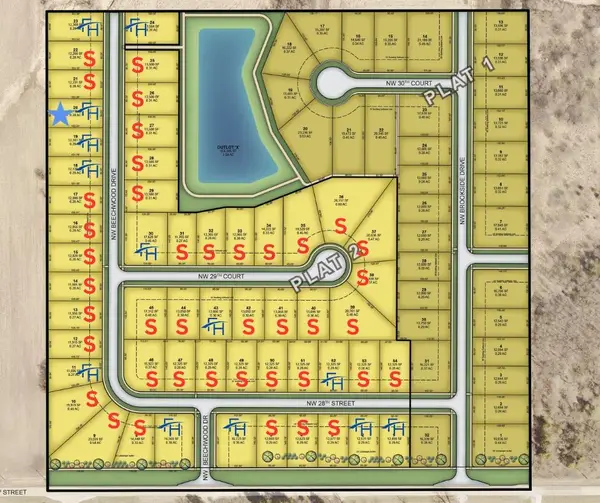2802 NW Beechwood Drive, Grimes, IA 50111
Local realty services provided by:Better Homes and Gardens Real Estate Innovations
2802 NW Beechwood Drive,Grimes, IA 50111
$735,000
- 5 Beds
- 4 Baths
- 2,230 sq. ft.
- Single family
- Active
Listed by:dave avery
Office:re/max revolution
MLS#:699409
Source:IA_DMAAR
Price summary
- Price:$735,000
- Price per sq. ft.:$329.6
About this home
Beautiful, quality built, custom 1-1/2 story luxury home, 5 Bedroom, 4 Bath, 3680 sq ft finished living space by JRL BUILDERS! First floor living at its best, owners suite, laundry, & office all on main level. Great curb appeal on exterior of your new home on nearly 1/2 acre of land, Hardi plank siding, upgraded board & batten, stone columns & large front porch. Impressive entry with 11' vaulted ceilings, quality craftsmanship & upgrades & attention to details are evident w/ executive trim, arched doorways, multiple custom built-ins, floating shelves, & mantle, 9’ ceilings, open design & floor-to-ceiling stone fireplace, massive Anderson windows for views of your large backyard & beautiful country views & sunsets. Custom accent walls, beautiful light fixtures, dining area that opens to a screened deck, composite decking, incredible kitchen w/ executive soft-close cabinets, oversized center island, quartz countertops, stainless steel appliances, gas stove with hood, large walk-in pantry with cabinets, open shelving. Primary suite with spacious private retreat, full tile shower, double vanity, stand-alone soaking tub, large walk-in closet, pass through laundry. Upstairs: 2 more amazingly sized bedrooms, walk-in closets, another full bath. Finished lower level, 9’ ceilings, 5th bedroom, 4th bath, spacious great room, full wet bar, flex room for fitness center or office. Fully sodded yard, irrigation system. For more custom plans and lots that are available go to JRLBUILDERSIA.
Contact an agent
Home facts
- Year built:2024
- Listing ID #:699409
- Added:433 day(s) ago
- Updated:September 22, 2025 at 03:04 PM
Rooms and interior
- Bedrooms:5
- Total bathrooms:4
- Full bathrooms:2
- Half bathrooms:1
- Living area:2,230 sq. ft.
Heating and cooling
- Cooling:Central Air
- Heating:Forced Air, Gas, Natural Gas
Structure and exterior
- Roof:Asphalt, Shingle
- Year built:2024
- Building area:2,230 sq. ft.
- Lot area:0.46 Acres
Utilities
- Water:Public
- Sewer:Public Sewer
Finances and disclosures
- Price:$735,000
- Price per sq. ft.:$329.6
- Tax amount:$9
New listings near 2802 NW Beechwood Drive
- New
 $589,000Active4 beds 3 baths1,923 sq. ft.
$589,000Active4 beds 3 baths1,923 sq. ft.501 NW Sunset Court, Grimes, IA 50111
MLS# 726863Listed by: LPT REALTY, LLC - Open Sun, 1 to 3pmNew
 $257,500Active3 beds 2 baths880 sq. ft.
$257,500Active3 beds 2 baths880 sq. ft.612 NE 7th Street, Grimes, IA 50111
MLS# 726795Listed by: PENNIE CARROLL & ASSOCIATES - New
 $500,000Active4 beds 3 baths1,608 sq. ft.
$500,000Active4 beds 3 baths1,608 sq. ft.1716 NW Prairie Creek Drive, Grimes, IA 50111
MLS# 726746Listed by: IOWA REALTY MILLS CROSSING - New
 $315,000Active4 beds 3 baths1,592 sq. ft.
$315,000Active4 beds 3 baths1,592 sq. ft.1502 NE Savana Drive, Grimes, IA 50111
MLS# 726693Listed by: RE/MAX PRECISION - New
 $345,000Active3 beds 4 baths1,668 sq. ft.
$345,000Active3 beds 4 baths1,668 sq. ft.113 NW Maplewood Drive, Grimes, IA 50111
MLS# 726709Listed by: RE/MAX CONCEPTS - New
 $549,990Active4 beds 5 baths2,457 sq. ft.
$549,990Active4 beds 5 baths2,457 sq. ft.613 NW Harvest Court, Grimes, IA 50111
MLS# 726669Listed by: KELLER WILLIAMS REALTY GDM - New
 $315,000Active3 beds 4 baths1,403 sq. ft.
$315,000Active3 beds 4 baths1,403 sq. ft.905 SE Meadowlark Drive, Grimes, IA 50111
MLS# 726502Listed by: REAL BROKER, LLC - New
 $689,900Active4 beds 3 baths1,915 sq. ft.
$689,900Active4 beds 3 baths1,915 sq. ft.2860 NW Brookside Drive, Grimes, IA 50111
MLS# 726469Listed by: KELLER WILLIAMS REALTY GDM - Open Sat, 11am to 2pmNew
 $549,900Active4 beds 3 baths1,780 sq. ft.
$549,900Active4 beds 3 baths1,780 sq. ft.1200 NE 22nd Street, Grimes, IA 50111
MLS# 726364Listed by: REDFIN CORPORATION  $95,000Active0.28 Acres
$95,000Active0.28 Acres2986 NW Beechwood Drive, Grimes, IA 50111
MLS# 726153Listed by: RE/MAX PRECISION
