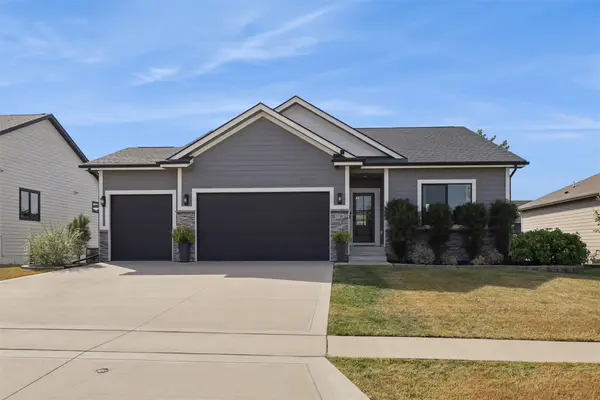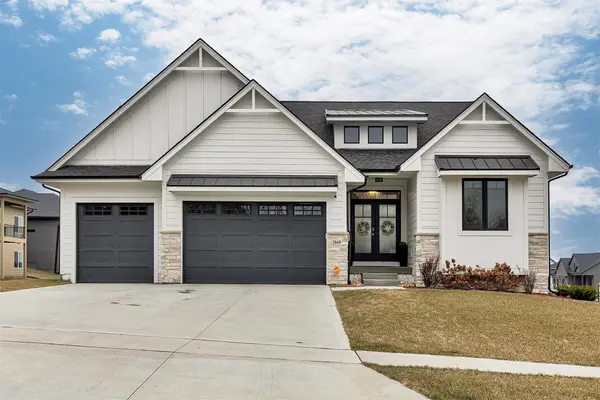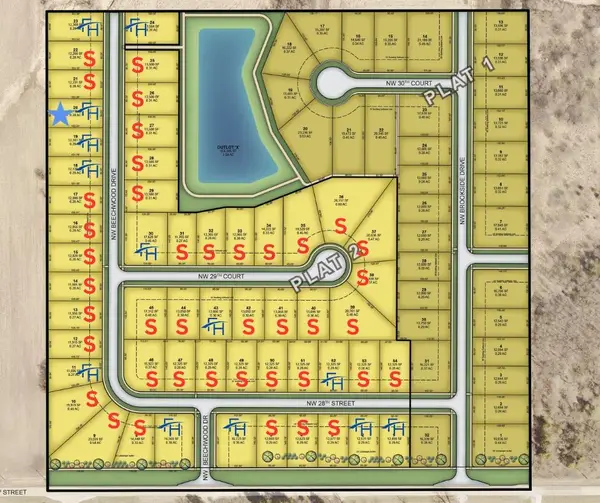3285 NW Brookside Drive, Grimes, IA 50111
Local realty services provided by:Better Homes and Gardens Real Estate Innovations
3285 NW Brookside Drive,Grimes, IA 50111
$440,000
- 4 Beds
- 3 Baths
- 1,406 sq. ft.
- Single family
- Active
Upcoming open houses
- Sun, Sep 2801:00 pm - 04:00 pm
Listed by:stacy martin
Office:re/max concepts
MLS#:718001
Source:IA_DMAAR
Price summary
- Price:$440,000
- Price per sq. ft.:$312.94
- Monthly HOA dues:$20.83
About this home
Welcome to your dream home in the vibrant community of Willow Hills North in Grimes, IA! The Walton C model by the renowned Greenland Homes offers a perfect blend of modern design and superior craftsmanship. With a spacious 3-car garage, you'll have plenty of room for vehicles, storage, and hobbies. The finished lower level is ideal for entertaining, relaxing, or transforming into a home office or gym.
Equipped with a state-of-the-art smart home system, you'll enjoy control of your home's features from anywhere. Plus, a 2-year builder's warranty provides peace of mind, ensuring your home is built to last.
Located within Johnston School District with the option to open enroll to Dallas Center Grimes, this home offers excellent educational opportunities. Experience the charm and convenience of Willow Hills North, a community known for its blend of serene surroundings and easy access to nearby amenities, making it the perfect place to call home.
ASK ABOUT FINANCING PROMOTIONS with the preferred lender to save on your monthly payments. Greenland Homes is also building in Adel, Altoona, Ankeny, Bondurant, Clive, Elkhart, Granger, Grimes, Madrid, Norwalk, Urbandale, and Waukee.
Schedule your tour today and make this exceptional home yours!
You can tour this home at your convenience daily from 9 a.m. to 7 p.m. using UTOUR! Simply show up, scan the QR code, schedule a time, and TOUR ON YOUR OWN!
Contact an agent
Home facts
- Year built:2025
- Listing ID #:718001
- Added:135 day(s) ago
- Updated:September 20, 2025 at 03:08 PM
Rooms and interior
- Bedrooms:4
- Total bathrooms:3
- Full bathrooms:2
- Half bathrooms:1
- Living area:1,406 sq. ft.
Heating and cooling
- Cooling:Central Air
- Heating:Forced Air, Gas, Natural Gas
Structure and exterior
- Roof:Asphalt, Shingle
- Year built:2025
- Building area:1,406 sq. ft.
- Lot area:0.24 Acres
Utilities
- Water:Public
- Sewer:Public Sewer
Finances and disclosures
- Price:$440,000
- Price per sq. ft.:$312.94
- Tax amount:$4
New listings near 3285 NW Brookside Drive
- New
 $589,000Active4 beds 3 baths1,923 sq. ft.
$589,000Active4 beds 3 baths1,923 sq. ft.501 NW Sunset Court, Grimes, IA 50111
MLS# 726863Listed by: LPT REALTY, LLC - Open Sun, 1 to 3pmNew
 $257,500Active3 beds 2 baths880 sq. ft.
$257,500Active3 beds 2 baths880 sq. ft.612 NE 7th Street, Grimes, IA 50111
MLS# 726795Listed by: PENNIE CARROLL & ASSOCIATES - New
 $500,000Active4 beds 3 baths1,608 sq. ft.
$500,000Active4 beds 3 baths1,608 sq. ft.1716 NW Prairie Creek Drive, Grimes, IA 50111
MLS# 726746Listed by: IOWA REALTY MILLS CROSSING - New
 $315,000Active4 beds 3 baths1,592 sq. ft.
$315,000Active4 beds 3 baths1,592 sq. ft.1502 NE Savana Drive, Grimes, IA 50111
MLS# 726693Listed by: RE/MAX PRECISION - New
 $345,000Active3 beds 4 baths1,668 sq. ft.
$345,000Active3 beds 4 baths1,668 sq. ft.113 NW Maplewood Drive, Grimes, IA 50111
MLS# 726709Listed by: RE/MAX CONCEPTS - New
 $549,990Active4 beds 5 baths2,457 sq. ft.
$549,990Active4 beds 5 baths2,457 sq. ft.613 NW Harvest Court, Grimes, IA 50111
MLS# 726669Listed by: KELLER WILLIAMS REALTY GDM - New
 $315,000Active3 beds 4 baths1,403 sq. ft.
$315,000Active3 beds 4 baths1,403 sq. ft.905 SE Meadowlark Drive, Grimes, IA 50111
MLS# 726502Listed by: REAL BROKER, LLC - New
 $689,900Active4 beds 3 baths1,915 sq. ft.
$689,900Active4 beds 3 baths1,915 sq. ft.2860 NW Brookside Drive, Grimes, IA 50111
MLS# 726469Listed by: KELLER WILLIAMS REALTY GDM - Open Sat, 11am to 2pmNew
 $549,900Active4 beds 3 baths1,780 sq. ft.
$549,900Active4 beds 3 baths1,780 sq. ft.1200 NE 22nd Street, Grimes, IA 50111
MLS# 726364Listed by: REDFIN CORPORATION  $95,000Active0.28 Acres
$95,000Active0.28 Acres2986 NW Beechwood Drive, Grimes, IA 50111
MLS# 726153Listed by: RE/MAX PRECISION
