3305 SE Glenstone Drive #213, Grimes, IA 50111
Local realty services provided by:Better Homes and Gardens Real Estate Innovations
3305 SE Glenstone Drive #213,Grimes, IA 50111
$349,000
- 2 Beds
- 2 Baths
- 1,869 sq. ft.
- Condominium
- Active
Listed by: julie larson
Office: lpt realty, llc.
MLS#:729670
Source:IA_DMAAR
Price summary
- Price:$349,000
- Price per sq. ft.:$186.73
- Monthly HOA dues:$465
About this home
Welcome home to Glenstone Village Condominiums, a friendly and vibrant community designed for comfort and connection. Enjoy the inviting clubhouse perfect for gatherings, celebrations, and social events - complete with a swimming pool, fitness room, pool table, and more.
This spacious unit is one of the larger floor plans in the community, featuring two bedrooms, a four-season sunroom, and a versatile bonus room ideal for a TV lounge, home office, library, or craft/sewing room. The primary suite includes a generous walk-in closet, dual sinks, and a walk-in shower, while the second bathroom has a full bath with a tub just steps away from the second bedroom.
All Appliances are included.
Freshly painted and newly carpeted throughout, this home is move-in ready. With quick access to the interstate, you'll enjoy reasonable commutes anywhere in the metro. HOA dues cover water, trash, recycling, snow removal, lawn irrigation & mowing, exterior insurance and more; allowing you to relax and enjoy maintenance-free living.
Contact an agent
Home facts
- Year built:2011
- Listing ID #:729670
- Added:3 day(s) ago
- Updated:November 04, 2025 at 03:02 AM
Rooms and interior
- Bedrooms:2
- Total bathrooms:2
- Full bathrooms:1
- Living area:1,869 sq. ft.
Heating and cooling
- Cooling:Central Air
- Heating:Forced Air, Gas, Natural Gas
Structure and exterior
- Roof:Asphalt, Shingle
- Year built:2011
- Building area:1,869 sq. ft.
Utilities
- Water:Public
- Sewer:Public Sewer
Finances and disclosures
- Price:$349,000
- Price per sq. ft.:$186.73
- Tax amount:$5,345
New listings near 3305 SE Glenstone Drive #213
- New
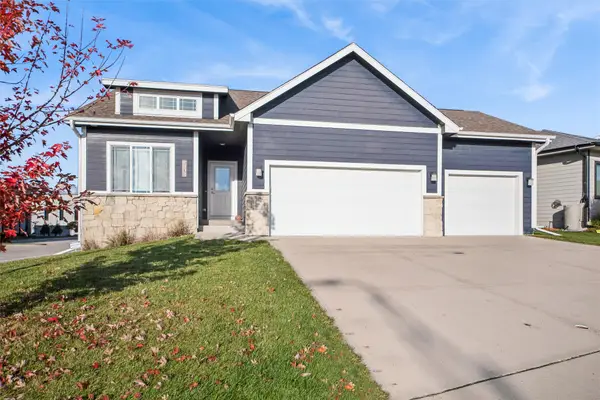 $404,990Active4 beds 3 baths1,204 sq. ft.
$404,990Active4 beds 3 baths1,204 sq. ft.1808 NE Heritage Drive, Grimes, IA 50111
MLS# 729868Listed by: BHHS FIRST REALTY WESTOWN - New
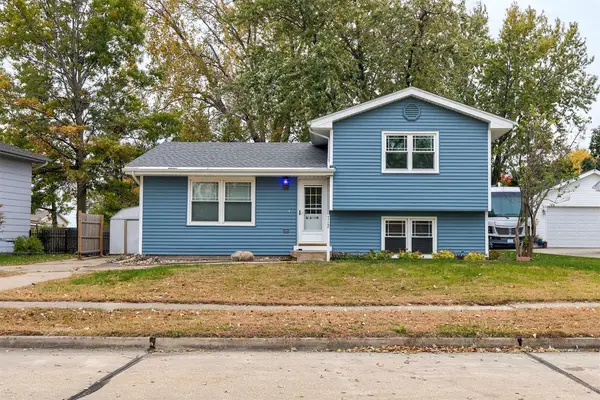 $239,900Active3 beds 2 baths880 sq. ft.
$239,900Active3 beds 2 baths880 sq. ft.712 NE 9th Street, Grimes, IA 50111
MLS# 729867Listed by: RE/MAX CONCEPTS - New
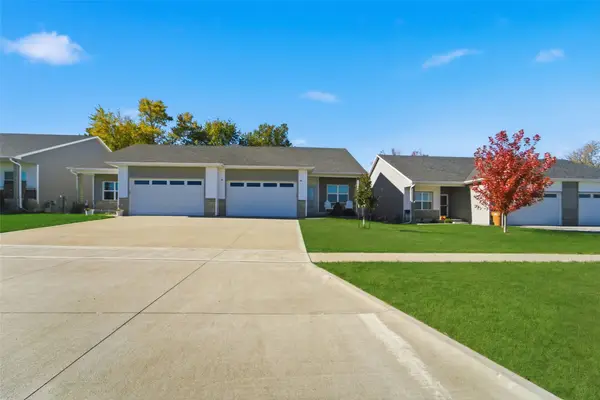 $320,000Active3 beds 3 baths1,312 sq. ft.
$320,000Active3 beds 3 baths1,312 sq. ft.206 NE Little Beaver Drive, Grimes, IA 50111
MLS# 729546Listed by: RE/MAX RESULTS - New
 $325,000Active3 beds 3 baths1,400 sq. ft.
$325,000Active3 beds 3 baths1,400 sq. ft.1204 NE Park Street, Grimes, IA 50111
MLS# 729423Listed by: RE/MAX PRECISION - New
 $299,000Active4 beds 2 baths1,526 sq. ft.
$299,000Active4 beds 2 baths1,526 sq. ft.612 Ne 5th Street, Grimes, IA 50111
MLS# 729316Listed by: IOWA REALTY WAUKEE - New
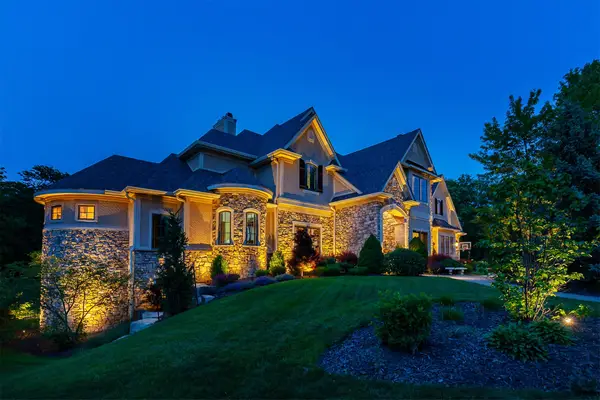 $2,390,000Active5 beds 7 baths4,904 sq. ft.
$2,390,000Active5 beds 7 baths4,904 sq. ft.809 NE Bridge Creek Court, Grimes, IA 50111
MLS# 729375Listed by: RE/MAX PRECISION - New
 $379,900Active3 beds 3 baths1,350 sq. ft.
$379,900Active3 beds 3 baths1,350 sq. ft.406 NW Beaverbrooke Boulevard, Grimes, IA 50111
MLS# 729336Listed by: RE/MAX PRECISION - New
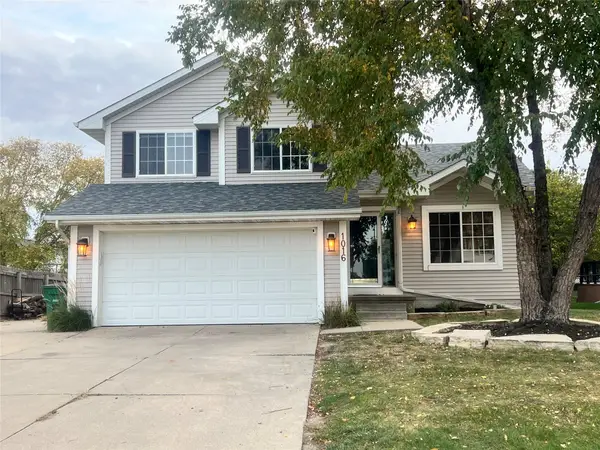 $315,000Active4 beds 3 baths1,374 sq. ft.
$315,000Active4 beds 3 baths1,374 sq. ft.1016 SE 5th Street, Grimes, IA 50111
MLS# 729147Listed by: GOLDFINCH REALTY GROUP 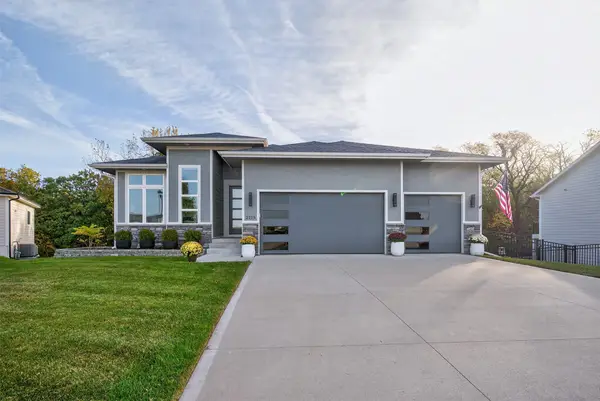 $750,000Active4 beds 3 baths1,867 sq. ft.
$750,000Active4 beds 3 baths1,867 sq. ft.2213 NE Heritage Drive, Grimes, IA 50111
MLS# 729030Listed by: PENNIE CARROLL & ASSOCIATES
