411 SW Kennybrook Drive, Grimes, IA 50111
Local realty services provided by:Better Homes and Gardens Real Estate Innovations
411 SW Kennybrook Drive,Grimes, IA 50111
$299,900
- 3 Beds
- 2 Baths
- 1,216 sq. ft.
- Single family
- Pending
Listed by: dustin kupka, allison kupka
Office: re/max precision
MLS#:730563
Source:IA_DMAAR
Price summary
- Price:$299,900
- Price per sq. ft.:$246.63
About this home
Welcome to this beautifully maintained split-level home in one of Grimes' most established and sought-after neighborhoods. Step into the vaulted main living area filled with natural light and an easy flow into the spacious eat-in kitchen, featuring tons of cabinet storage, a true pantry, stainless steel appliances, and a brand-new kitchen sink (2025). French doors lead to a brand-new deck that stays shaded for most of the day, perfect for relaxing or entertaining while overlooking the large, flat, fully fenced backyard with mature trees and plenty of room to play. Upstairs, you'll find three bedrooms, including a private primary ensuite with its own bathroom and walk-in closet. The lower level adds additional finished square feet and is ideal for a second family room, workout space, playroom, or home office. Other features include new carpet (2025) throughout, newer furnace (2021) gorgeous brick gas fireplace, and Fleximount in the garage for added storage. With quick access to South Prairie Elementary, the South Sports Complex, bike trails, multiple parks, and Hwy 141, this home offers convenience in a neighborhood full of character.
Contact an agent
Home facts
- Year built:1993
- Listing ID #:730563
- Added:1 day(s) ago
- Updated:November 18, 2025 at 07:42 PM
Rooms and interior
- Bedrooms:3
- Total bathrooms:2
- Full bathrooms:2
- Living area:1,216 sq. ft.
Heating and cooling
- Cooling:Central Air
- Heating:Forced Air, Gas, Natural Gas
Structure and exterior
- Roof:Asphalt, Shingle
- Year built:1993
- Building area:1,216 sq. ft.
- Lot area:0.26 Acres
Utilities
- Water:Public
- Sewer:Public Sewer
Finances and disclosures
- Price:$299,900
- Price per sq. ft.:$246.63
- Tax amount:$4,687
New listings near 411 SW Kennybrook Drive
- New
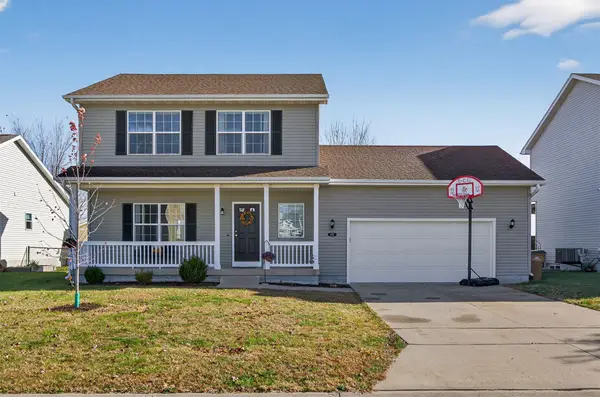 $325,000Active4 beds 4 baths1,508 sq. ft.
$325,000Active4 beds 4 baths1,508 sq. ft.632 SE 18th Street, Grimes, IA 50111
MLS# 730576Listed by: RE/MAX CONCEPTS - New
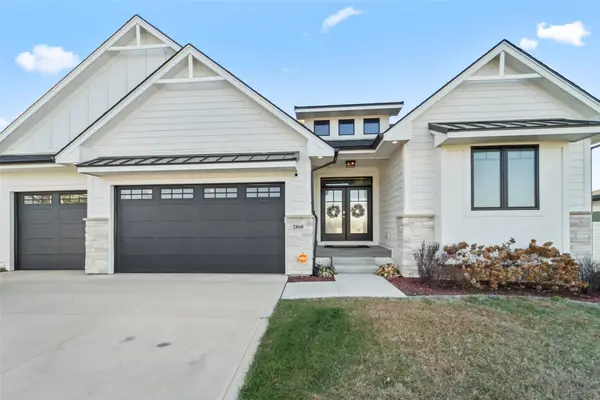 $699,900Active4 beds 3 baths1,915 sq. ft.
$699,900Active4 beds 3 baths1,915 sq. ft.2860 NW Brookside Drive, Grimes, IA 50111
MLS# 730536Listed by: REAL BROKER, LLC - New
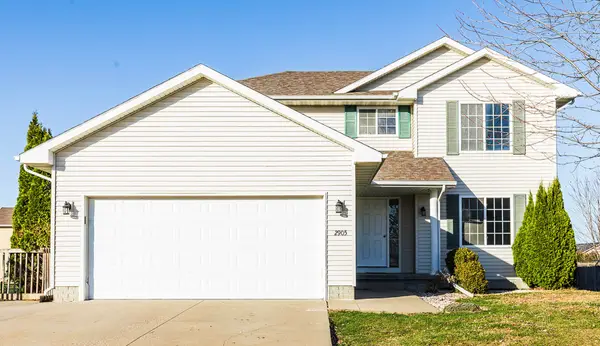 $339,900Active4 beds 4 baths1,532 sq. ft.
$339,900Active4 beds 4 baths1,532 sq. ft.2905 SE Stone Ridge Street, Grimes, IA 50111
MLS# 730530Listed by: KELLER WILLIAMS REALTY GDM - New
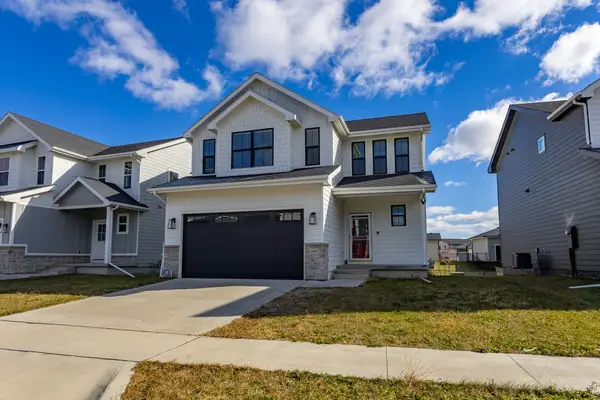 $320,000Active4 beds 3 baths1,592 sq. ft.
$320,000Active4 beds 3 baths1,592 sq. ft.1409 NE Savana Drive, Grimes, IA 50111
MLS# 730445Listed by: RE/MAX CONCEPTS - New
 $234,900Active3 beds 1 baths1,088 sq. ft.
$234,900Active3 beds 1 baths1,088 sq. ft.604 NE Park Street, Grimes, IA 50111
MLS# 730291Listed by: IOWA REALTY MILLS CROSSING - New
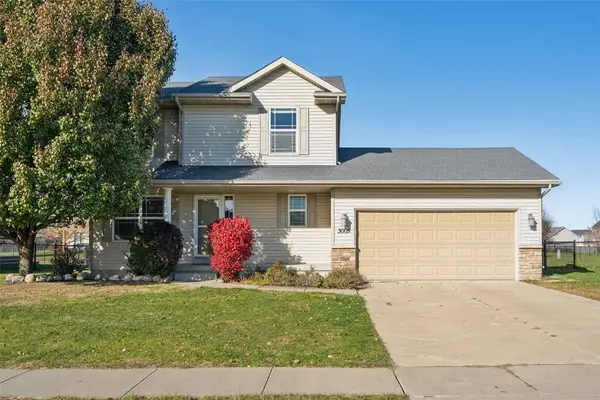 $349,900Active3 beds 4 baths1,488 sq. ft.
$349,900Active3 beds 4 baths1,488 sq. ft.3005 SE Ridge Crest Street, Grimes, IA 50111
MLS# 730214Listed by: RE/MAX PRECISION - New
 $142,500Active2 beds 2 baths900 sq. ft.
$142,500Active2 beds 2 baths900 sq. ft.105 NW 8th Street #106, Grimes, IA 50111
MLS# 730148Listed by: PENNIE CARROLL & ASSOCIATES - Open Sun, 10am to 12pm
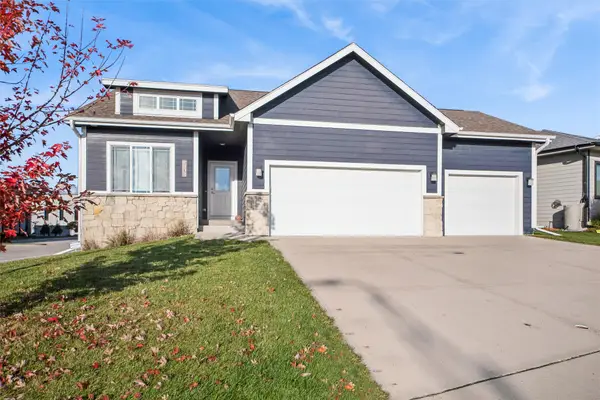 $400,000Active4 beds 3 baths1,204 sq. ft.
$400,000Active4 beds 3 baths1,204 sq. ft.1808 NE Heritage Drive, Grimes, IA 50111
MLS# 729868Listed by: BHHS FIRST REALTY WESTOWN 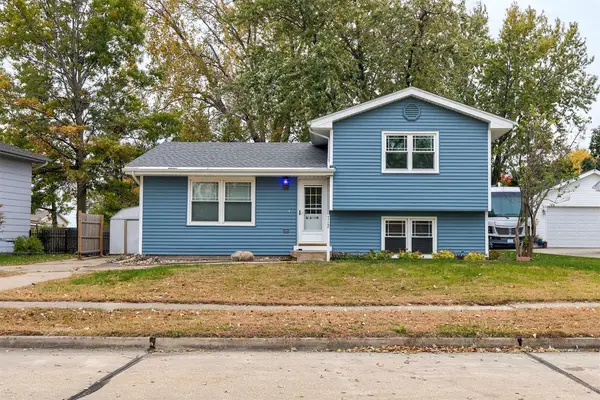 $239,900Active3 beds 2 baths880 sq. ft.
$239,900Active3 beds 2 baths880 sq. ft.712 NE 9th Street, Grimes, IA 50111
MLS# 729867Listed by: RE/MAX CONCEPTS
