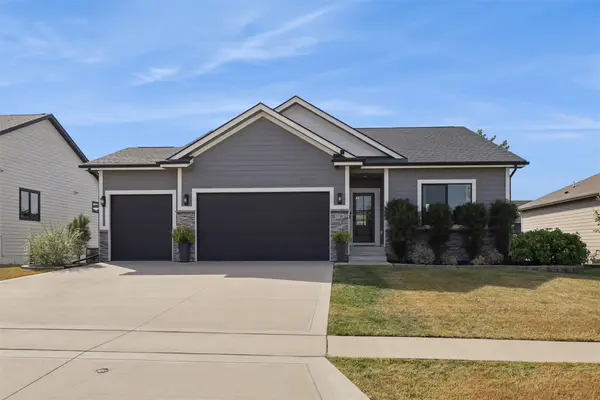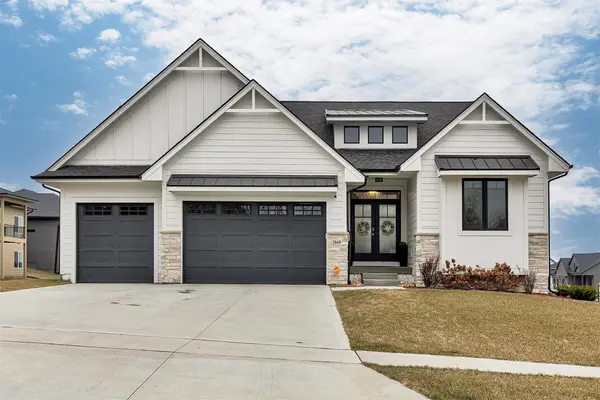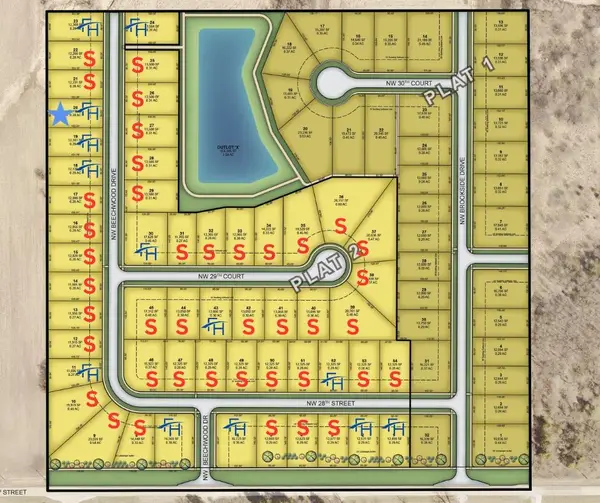604 NW 8th Street, Grimes, IA 50111
Local realty services provided by:Better Homes and Gardens Real Estate Innovations
604 NW 8th Street,Grimes, IA 50111
$359,900
- 4 Beds
- 4 Baths
- 1,853 sq. ft.
- Single family
- Pending
Listed by:ted grob
Office:iowa realty mills crossing
MLS#:712703
Source:IA_DMAAR
Price summary
- Price:$359,900
- Price per sq. ft.:$194.23
About this home
Grimes 2-sty that features approx. 2,348 of finish with 4 bedrooms and 3.5 baths. The main floor has a family room with a fireplace, an eat-in kitchen w/ granite counters, & SS appliances. There is also a formal dining room that is currently being used as a home office. The 2nd floor boasts a master bedroom that features his & her closets, & an attached full bath with a dual vanity. Also on the 2nd level are 2 spare bedrooms, a full bath, & the laundry room. The daylight lower level is complete with a full bath, 4th bedroom, & an additional living space. Enjoy the outdoors on the oversized deck. Like to ride your bike and or go for walks? There is a bike trail behind the home. There is a shed in the backyard that is included in the sale. All appliances including a tankless water heater are included. Recent improvements include all new carpet (Feb '25) & new roof shingles ('21). Welcome home!
Contact an agent
Home facts
- Year built:2008
- Listing ID #:712703
- Added:209 day(s) ago
- Updated:September 22, 2025 at 04:43 AM
Rooms and interior
- Bedrooms:4
- Total bathrooms:4
- Full bathrooms:3
- Half bathrooms:1
- Living area:1,853 sq. ft.
Heating and cooling
- Cooling:Central Air
- Heating:Forced Air, Gas, Natural Gas
Structure and exterior
- Roof:Asphalt, Shingle
- Year built:2008
- Building area:1,853 sq. ft.
- Lot area:0.18 Acres
Utilities
- Water:Public
- Sewer:Public Sewer
Finances and disclosures
- Price:$359,900
- Price per sq. ft.:$194.23
- Tax amount:$6,419
New listings near 604 NW 8th Street
- New
 $589,000Active4 beds 3 baths1,923 sq. ft.
$589,000Active4 beds 3 baths1,923 sq. ft.501 NW Sunset Court, Grimes, IA 50111
MLS# 726863Listed by: LPT REALTY, LLC - Open Sun, 1 to 3pmNew
 $257,500Active3 beds 2 baths880 sq. ft.
$257,500Active3 beds 2 baths880 sq. ft.612 NE 7th Street, Grimes, IA 50111
MLS# 726795Listed by: PENNIE CARROLL & ASSOCIATES - New
 $500,000Active4 beds 3 baths1,608 sq. ft.
$500,000Active4 beds 3 baths1,608 sq. ft.1716 NW Prairie Creek Drive, Grimes, IA 50111
MLS# 726746Listed by: IOWA REALTY MILLS CROSSING - New
 $315,000Active4 beds 3 baths1,592 sq. ft.
$315,000Active4 beds 3 baths1,592 sq. ft.1502 NE Savana Drive, Grimes, IA 50111
MLS# 726693Listed by: RE/MAX PRECISION - New
 $345,000Active3 beds 4 baths1,668 sq. ft.
$345,000Active3 beds 4 baths1,668 sq. ft.113 NW Maplewood Drive, Grimes, IA 50111
MLS# 726709Listed by: RE/MAX CONCEPTS - New
 $549,990Active4 beds 5 baths2,457 sq. ft.
$549,990Active4 beds 5 baths2,457 sq. ft.613 NW Harvest Court, Grimes, IA 50111
MLS# 726669Listed by: KELLER WILLIAMS REALTY GDM - New
 $315,000Active3 beds 4 baths1,403 sq. ft.
$315,000Active3 beds 4 baths1,403 sq. ft.905 SE Meadowlark Drive, Grimes, IA 50111
MLS# 726502Listed by: REAL BROKER, LLC - New
 $689,900Active4 beds 3 baths1,915 sq. ft.
$689,900Active4 beds 3 baths1,915 sq. ft.2860 NW Brookside Drive, Grimes, IA 50111
MLS# 726469Listed by: KELLER WILLIAMS REALTY GDM - Open Sat, 11am to 2pmNew
 $549,900Active4 beds 3 baths1,780 sq. ft.
$549,900Active4 beds 3 baths1,780 sq. ft.1200 NE 22nd Street, Grimes, IA 50111
MLS# 726364Listed by: REDFIN CORPORATION  $95,000Active0.28 Acres
$95,000Active0.28 Acres2986 NW Beechwood Drive, Grimes, IA 50111
MLS# 726153Listed by: RE/MAX PRECISION
