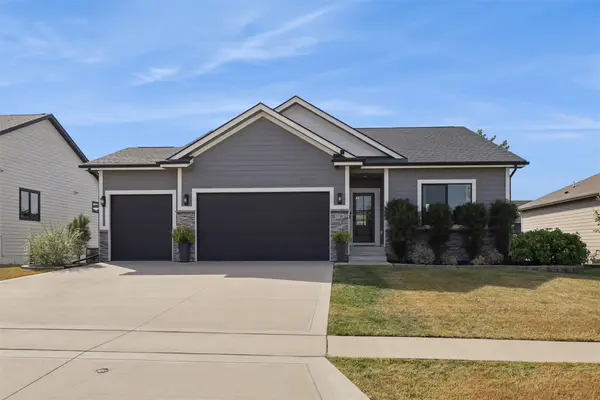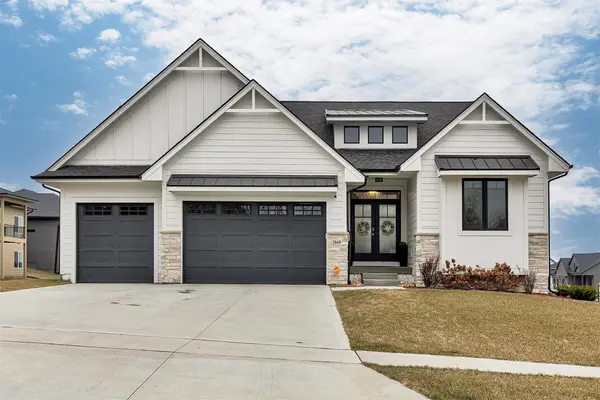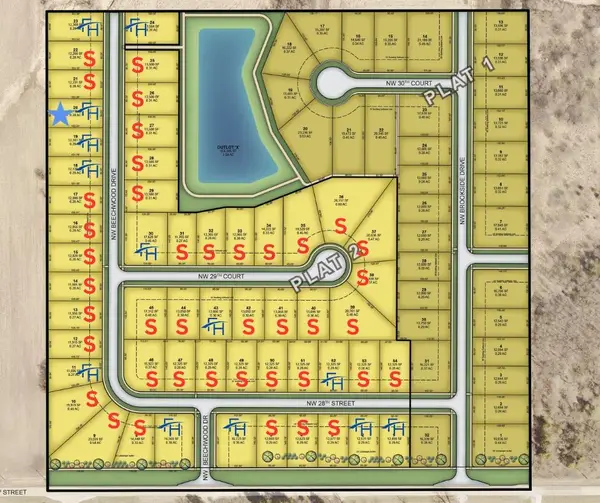909 NE 12th Street, Grimes, IA 50111
Local realty services provided by:Better Homes and Gardens Real Estate Innovations
909 NE 12th Street,Grimes, IA 50111
$514,900
- 5 Beds
- 3 Baths
- 1,627 sq. ft.
- Single family
- Pending
Listed by:steve stych
Office:re/max concepts
MLS#:690429
Source:IA_DMAAR
Price summary
- Price:$514,900
- Price per sq. ft.:$316.47
About this home
Modern Luxury Meets Small-Town Charm – Welcome to The Markayla by Kimberley Development. Step into timeless style and quality with The Markayla, a beautifully designed 5-bedroom, 3-bath ranch home nestled in the sought-after Heritage at Grimes community. Built by award-winning Kimberley Development, this home showcases top-tier craftsmanship and attention to detail throughout. Located just minutes from the Hy-Vee Multiplex sports complex, Heritage Elementary, scenic parks, bike trails, and the growing lineup of local shops and restaurants, this home offers the ideal mix of comfort, convenience, and community. On the main level, you’ll love the open-concept layout featuring a sunlit living room, designer kitchen with premium finishes, walk-in pantry, mudroom with built-ins, and 3 spacious bedrooms. The luxurious primary suite boasts a spa-like tiled shower, dual vanity, and private water closet. The finished lower level expands your living space with two additional bedrooms, a large family room perfect for game nights, a wet bar for entertaining, a full bath, and generous storage space. Whether you're looking for your forever home or an impressive new construction investment, The Markayla delivers on every level. Now is the time to rediscover this exceptional home. Schedule your private showing today!
Contact an agent
Home facts
- Year built:2023
- Listing ID #:690429
- Added:570 day(s) ago
- Updated:September 11, 2025 at 07:27 AM
Rooms and interior
- Bedrooms:5
- Total bathrooms:3
- Full bathrooms:2
- Living area:1,627 sq. ft.
Heating and cooling
- Cooling:Central Air
- Heating:Forced Air, Gas, Natural Gas
Structure and exterior
- Roof:Asphalt, Shingle
- Year built:2023
- Building area:1,627 sq. ft.
- Lot area:0.23 Acres
Utilities
- Water:Public
- Sewer:Public Sewer
Finances and disclosures
- Price:$514,900
- Price per sq. ft.:$316.47
- Tax amount:$9,065
New listings near 909 NE 12th Street
- New
 $589,000Active4 beds 3 baths1,923 sq. ft.
$589,000Active4 beds 3 baths1,923 sq. ft.501 NW Sunset Court, Grimes, IA 50111
MLS# 726863Listed by: LPT REALTY, LLC - Open Sun, 1 to 3pmNew
 $257,500Active3 beds 2 baths880 sq. ft.
$257,500Active3 beds 2 baths880 sq. ft.612 NE 7th Street, Grimes, IA 50111
MLS# 726795Listed by: PENNIE CARROLL & ASSOCIATES - New
 $500,000Active4 beds 3 baths1,608 sq. ft.
$500,000Active4 beds 3 baths1,608 sq. ft.1716 NW Prairie Creek Drive, Grimes, IA 50111
MLS# 726746Listed by: IOWA REALTY MILLS CROSSING - New
 $315,000Active4 beds 3 baths1,592 sq. ft.
$315,000Active4 beds 3 baths1,592 sq. ft.1502 NE Savana Drive, Grimes, IA 50111
MLS# 726693Listed by: RE/MAX PRECISION - New
 $345,000Active3 beds 4 baths1,668 sq. ft.
$345,000Active3 beds 4 baths1,668 sq. ft.113 NW Maplewood Drive, Grimes, IA 50111
MLS# 726709Listed by: RE/MAX CONCEPTS - New
 $549,990Active4 beds 5 baths2,457 sq. ft.
$549,990Active4 beds 5 baths2,457 sq. ft.613 NW Harvest Court, Grimes, IA 50111
MLS# 726669Listed by: KELLER WILLIAMS REALTY GDM - New
 $315,000Active3 beds 4 baths1,403 sq. ft.
$315,000Active3 beds 4 baths1,403 sq. ft.905 SE Meadowlark Drive, Grimes, IA 50111
MLS# 726502Listed by: REAL BROKER, LLC - New
 $689,900Active4 beds 3 baths1,915 sq. ft.
$689,900Active4 beds 3 baths1,915 sq. ft.2860 NW Brookside Drive, Grimes, IA 50111
MLS# 726469Listed by: KELLER WILLIAMS REALTY GDM - Open Sat, 11am to 2pmNew
 $549,900Active4 beds 3 baths1,780 sq. ft.
$549,900Active4 beds 3 baths1,780 sq. ft.1200 NE 22nd Street, Grimes, IA 50111
MLS# 726364Listed by: REDFIN CORPORATION  $95,000Active0.28 Acres
$95,000Active0.28 Acres2986 NW Beechwood Drive, Grimes, IA 50111
MLS# 726153Listed by: RE/MAX PRECISION
