916 NE Silkwood Street, Grimes, IA 50111
Local realty services provided by:Better Homes and Gardens Real Estate Innovations
Listed by: joanne may
Office: re/max revolution
MLS#:718788
Source:IA_DMAAR
Price summary
- Price:$475,000
- Price per sq. ft.:$291.95
About this home
Step into this stunning ranch-style home, built in 2016 and lovingly maintained by its original owner. Located within the highly sought-after Johnston School District, this property offers both elegance and comfort across 1,627 square feet on the main level—plus an additional 1,250 square feet of beautifully finished space in the basement.
From the moment you enter, you're greeted by a spacious foyer and soaring vaulted ceilings in the living room. A striking stone archway leads into the kitchen, where you'll find stainless steel appliances, classic maple cabinetry, and durable granite countertops. Rich hardwood floors add warmth and charm throughout the main living areas.
Convenience meets style with a main-level laundry room and drop zone. Rounded drywall corners and a warm taupe color palette create a cozy, inviting atmosphere.
The master suite features a generous walk-in closet and a spacious en-suite bath. Two additional bedrooms and a full bath are thoughtfully positioned on the opposite side of the home, offering privacy and functionality.
Downstairs, the finished basement is an entertainer’s dream—complete with a large family room, wet bar, fourth bedroom, full bath, and ample storage space. Step outside to enjoy the covered deck, perfect for relaxing in any weather.
Contact an agent
Home facts
- Year built:2014
- Listing ID #:718788
- Added:170 day(s) ago
- Updated:November 10, 2025 at 05:08 PM
Rooms and interior
- Bedrooms:4
- Total bathrooms:3
- Full bathrooms:3
- Living area:1,627 sq. ft.
Heating and cooling
- Cooling:Central Air
- Heating:Forced Air, Gas, Natural Gas
Structure and exterior
- Roof:Asphalt, Shingle
- Year built:2014
- Building area:1,627 sq. ft.
- Lot area:0.25 Acres
Utilities
- Water:Public
- Sewer:Public Sewer
Finances and disclosures
- Price:$475,000
- Price per sq. ft.:$291.95
- Tax amount:$7,532
New listings near 916 NE Silkwood Street
- New
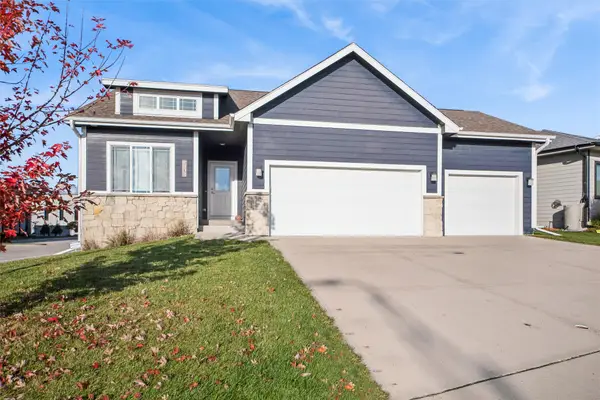 $404,990Active4 beds 3 baths1,204 sq. ft.
$404,990Active4 beds 3 baths1,204 sq. ft.1808 NE Heritage Drive, Grimes, IA 50111
MLS# 729868Listed by: BHHS FIRST REALTY WESTOWN - New
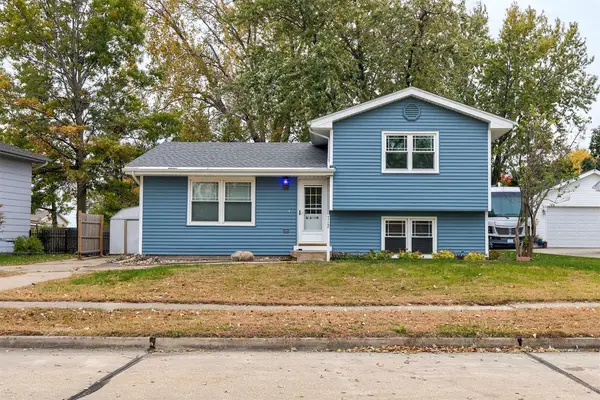 $239,900Active3 beds 2 baths880 sq. ft.
$239,900Active3 beds 2 baths880 sq. ft.712 NE 9th Street, Grimes, IA 50111
MLS# 729867Listed by: RE/MAX CONCEPTS - New
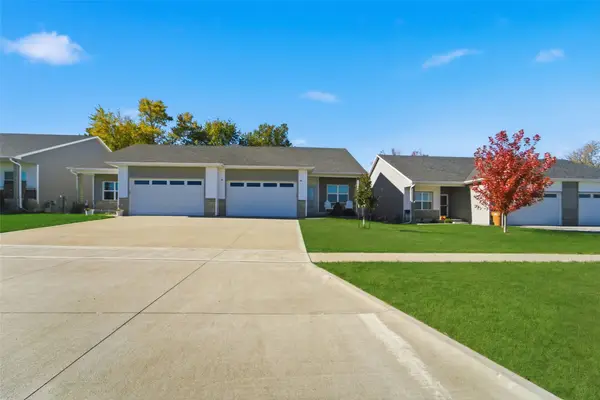 $320,000Active3 beds 3 baths1,312 sq. ft.
$320,000Active3 beds 3 baths1,312 sq. ft.206 NE Little Beaver Drive, Grimes, IA 50111
MLS# 729546Listed by: RE/MAX RESULTS - New
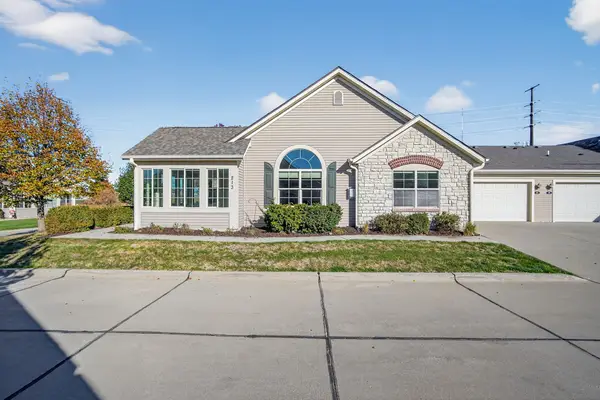 $349,000Active2 beds 2 baths1,869 sq. ft.
$349,000Active2 beds 2 baths1,869 sq. ft.3305 SE Glenstone Drive #213, Grimes, IA 50111
MLS# 729670Listed by: LPT REALTY, LLC  $325,000Active3 beds 3 baths1,400 sq. ft.
$325,000Active3 beds 3 baths1,400 sq. ft.1204 NE Park Street, Grimes, IA 50111
MLS# 729423Listed by: RE/MAX PRECISION $299,000Active4 beds 2 baths1,526 sq. ft.
$299,000Active4 beds 2 baths1,526 sq. ft.612 Ne 5th Street, Grimes, IA 50111
MLS# 729316Listed by: IOWA REALTY WAUKEE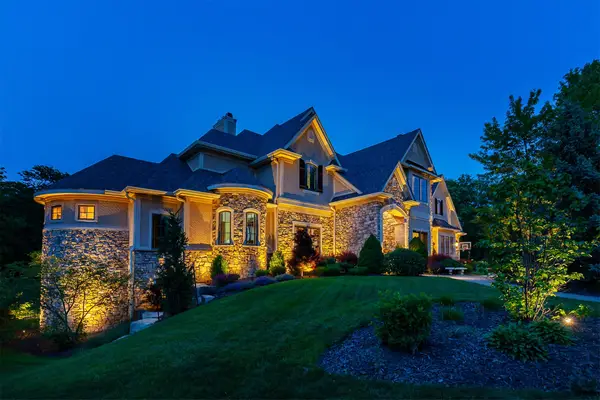 $2,390,000Active5 beds 7 baths4,904 sq. ft.
$2,390,000Active5 beds 7 baths4,904 sq. ft.809 NE Bridge Creek Court, Grimes, IA 50111
MLS# 729375Listed by: RE/MAX PRECISION $379,900Active3 beds 3 baths1,350 sq. ft.
$379,900Active3 beds 3 baths1,350 sq. ft.406 NW Beaverbrooke Boulevard, Grimes, IA 50111
MLS# 729336Listed by: RE/MAX PRECISION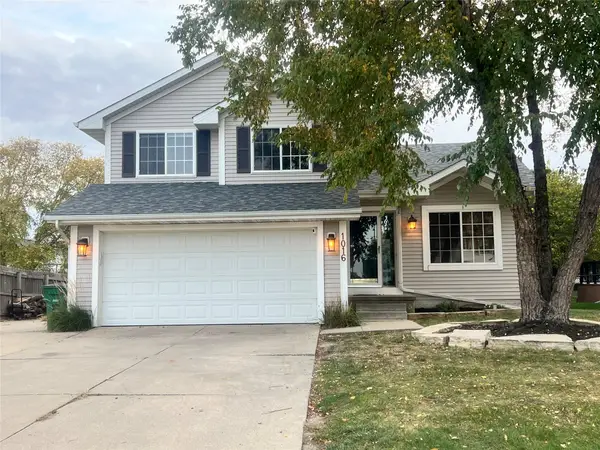 $315,000Active4 beds 3 baths1,374 sq. ft.
$315,000Active4 beds 3 baths1,374 sq. ft.1016 SE 5th Street, Grimes, IA 50111
MLS# 729147Listed by: GOLDFINCH REALTY GROUP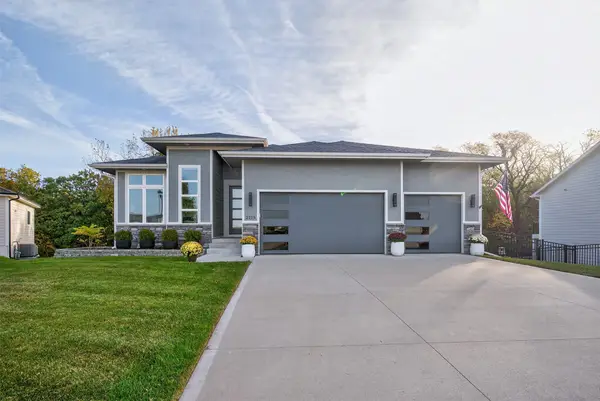 $750,000Active4 beds 3 baths1,867 sq. ft.
$750,000Active4 beds 3 baths1,867 sq. ft.2213 NE Heritage Drive, Grimes, IA 50111
MLS# 729030Listed by: PENNIE CARROLL & ASSOCIATES
