537 E 4th Street, Huxley, IA 50124
Local realty services provided by:Better Homes and Gardens Real Estate Innovations
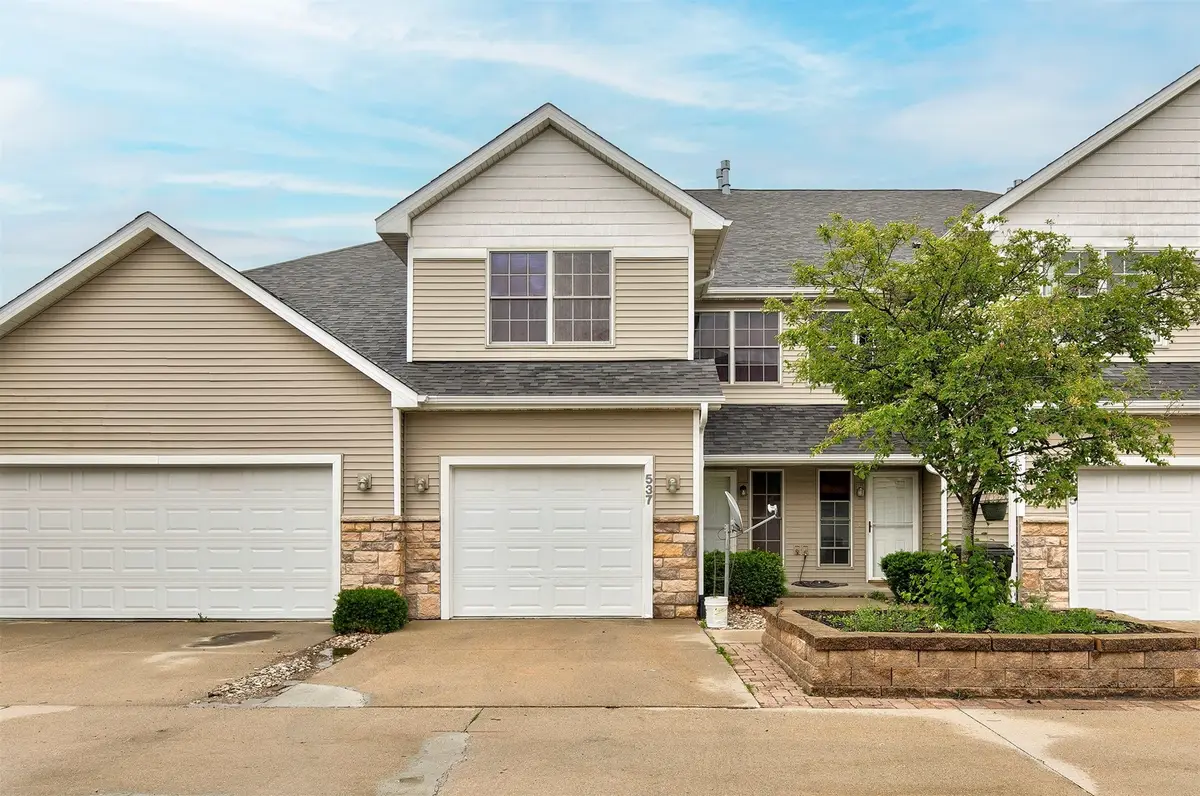
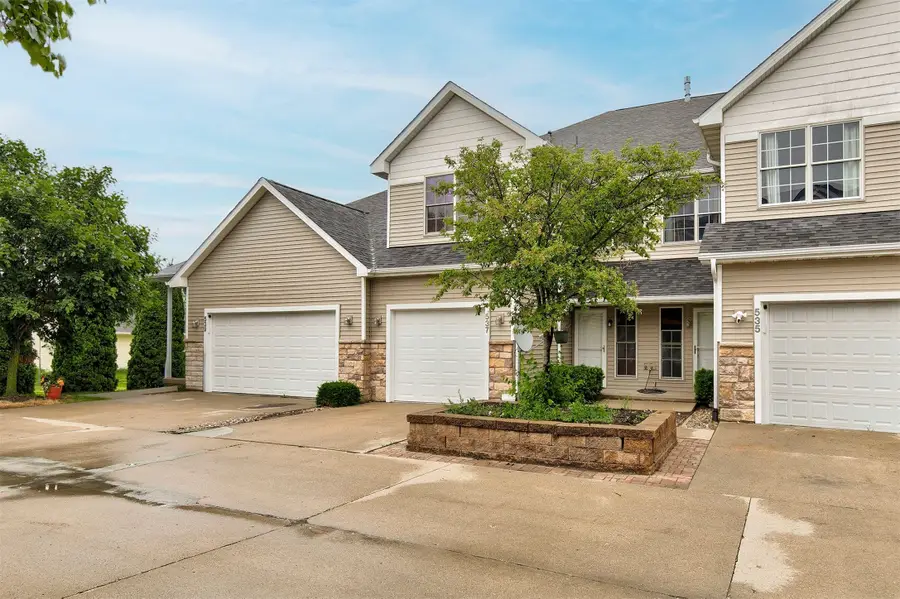
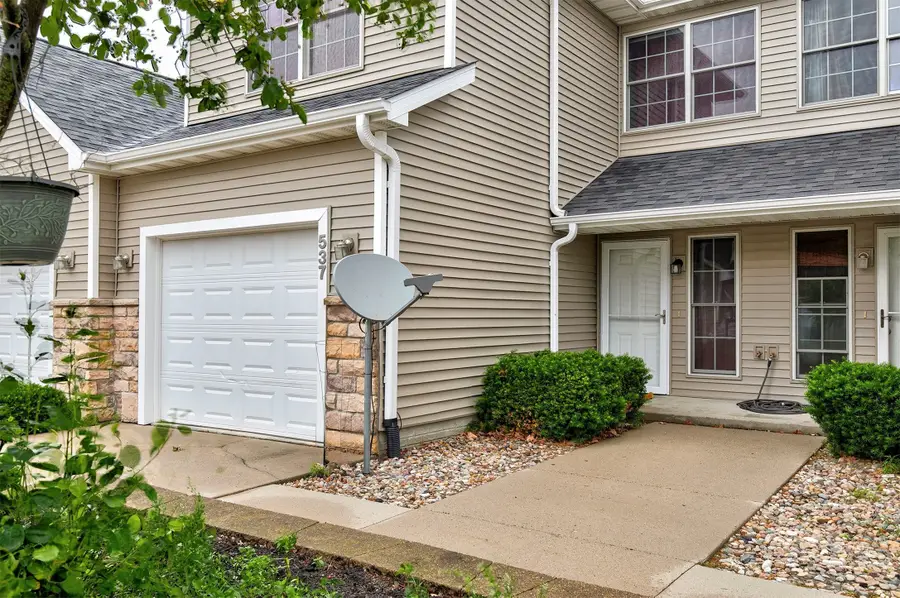
537 E 4th Street,Huxley, IA 50124
$184,900
- 2 Beds
- 2 Baths
- 1,521 sq. ft.
- Condominium
- Pending
Listed by:jason rude
Office:re/max precision
MLS#:719622
Source:IA_DMAAR
Price summary
- Price:$184,900
- Price per sq. ft.:$121.56
- Monthly HOA dues:$125
About this home
Welcome to this beautifully maintained townhome in the heart of Huxley, Iowa! Step inside and you'll be greeted by stunning custom hardwood floors and an open-concept layout. The vaulted ceiling in the living room adds a spacious, airy feel with a fireplace that can be seen from the kitchen, perfect for everyday living and entertaining. The kitchen features a generous walk-in pantry for all your storage needs, complemented by a convenient coat closet at the entry and additional storage under the stairs. A half bathroom and a separate mechanical room complete the functionality of the main level. Upstairs, you'll find two large bedrooms with ample closet space, a shared full bathroom, and a thoughtfully placed second-floor laundry room for added convenience. Additional highlights include energy-efficient Pella windows and an oversized one-stall attached garage offering extra space for storage or workbench use. Don't miss your chance to make this inviting townhome your new home, schedule a showing today! All information obtained from Seller and public records.
Contact an agent
Home facts
- Year built:2004
- Listing Id #:719622
- Added:69 day(s) ago
- Updated:August 07, 2025 at 08:42 PM
Rooms and interior
- Bedrooms:2
- Total bathrooms:2
- Full bathrooms:1
- Half bathrooms:1
- Living area:1,521 sq. ft.
Heating and cooling
- Cooling:Central Air
- Heating:Forced Air, Gas, Natural Gas
Structure and exterior
- Roof:Asphalt, Shingle
- Year built:2004
- Building area:1,521 sq. ft.
- Lot area:0.03 Acres
Utilities
- Water:Public
- Sewer:Public Sewer
Finances and disclosures
- Price:$184,900
- Price per sq. ft.:$121.56
- Tax amount:$2,876
New listings near 537 E 4th Street
- New
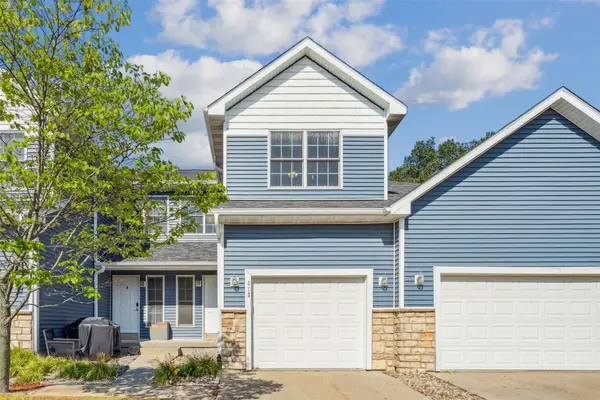 $225,000Active-- beds -- baths1,521 sq. ft.
$225,000Active-- beds -- baths1,521 sq. ft.513 E 4th Street, Huxley, IA 50124
MLS# 724315Listed by: CENTURY 21 SIGNATURE - New
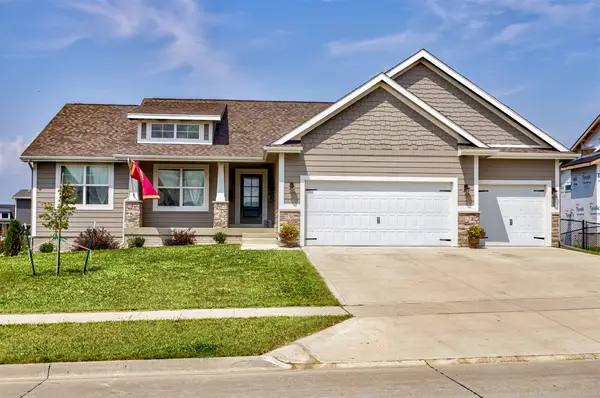 $525,000Active4 beds 3 baths1,654 sq. ft.
$525,000Active4 beds 3 baths1,654 sq. ft.536 Wicker Drive, Huxley, IA 50124
MLS# 724200Listed by: CENTURY 21 SIGNATURE  $309,900Active2 beds 2 baths1,109 sq. ft.
$309,900Active2 beds 2 baths1,109 sq. ft.1102 Westview Drive, Huxley, IA 50124
MLS# 722086Listed by: CENTURY 21 SIGNATURE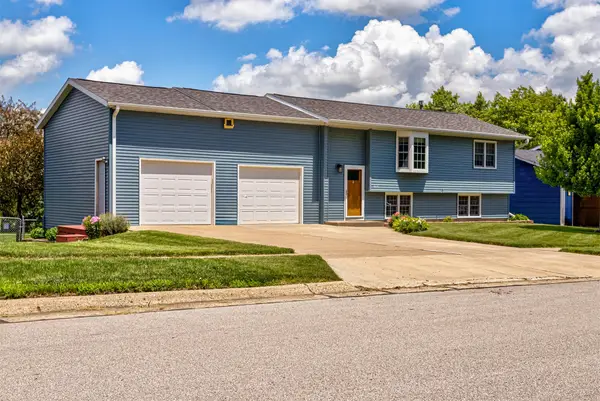 $307,000Pending3 beds 2 baths1,112 sq. ft.
$307,000Pending3 beds 2 baths1,112 sq. ft.503 E 5th Street, Huxley, IA 50124
MLS# 721182Listed by: WEICHERT, REALTORS - 515 AGENCY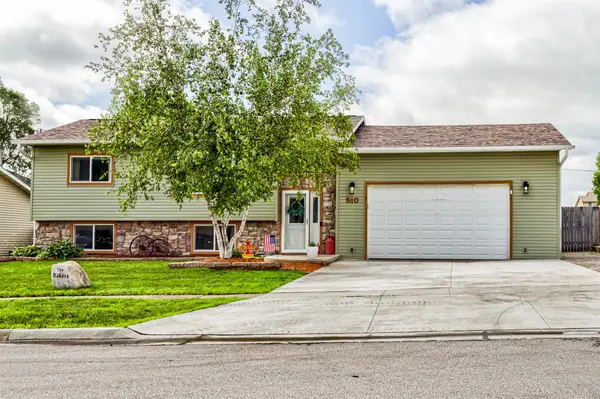 $265,000Pending4 beds 2 baths857 sq. ft.
$265,000Pending4 beds 2 baths857 sq. ft.510 E 5th Street, Huxley, IA 50124
MLS# 721028Listed by: CENTURY 21 SIGNATURE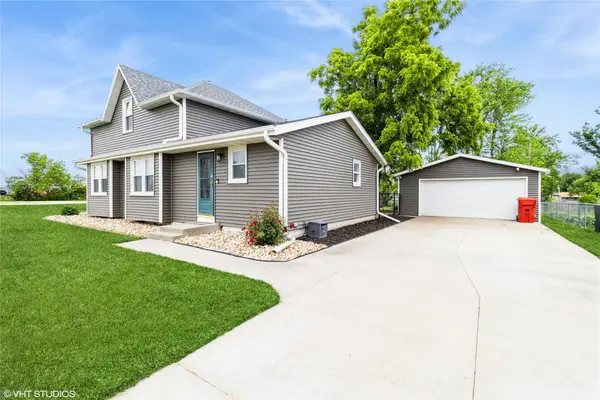 $239,900Pending3 beds 1 baths1,472 sq. ft.
$239,900Pending3 beds 1 baths1,472 sq. ft.307 W 1st Street, Huxley, IA 50124
MLS# 720738Listed by: LPT REALTY, LLC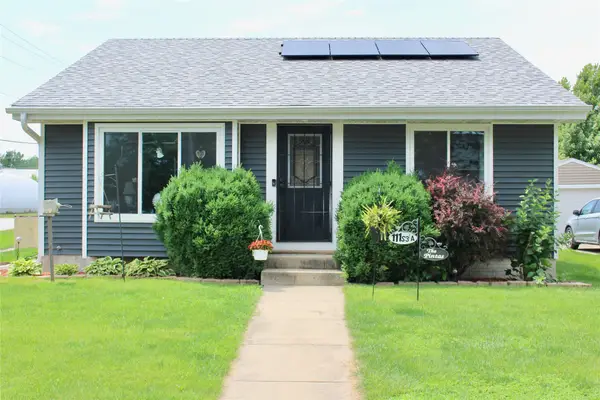 $299,000Pending4 beds 2 baths1,093 sq. ft.
$299,000Pending4 beds 2 baths1,093 sq. ft.111 S 3rd Avenue, Huxley, IA 50124
MLS# 720384Listed by: WEICHERT, REALTORS-MILLER & C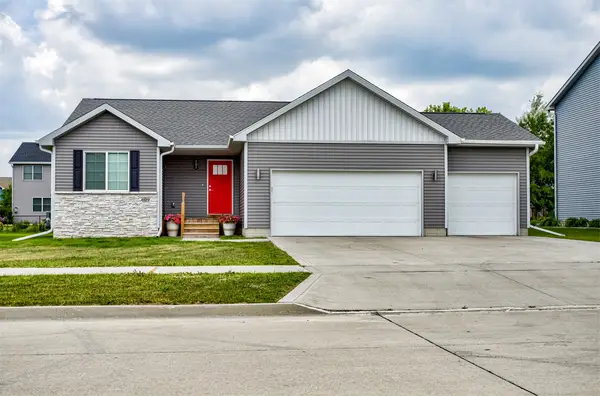 $424,000Active4 beds 3 baths1,445 sq. ft.
$424,000Active4 beds 3 baths1,445 sq. ft.609 Prairie View Drive, Huxley, IA 50124
MLS# 720367Listed by: CENTURY 21 SIGNATURE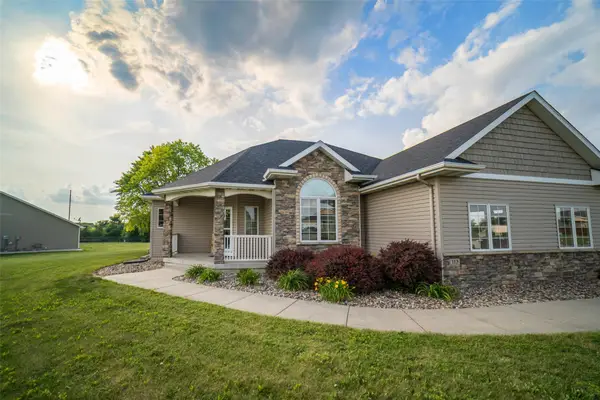 $445,000Pending4 beds 3 baths1,619 sq. ft.
$445,000Pending4 beds 3 baths1,619 sq. ft.113 Centennial Drive, Huxley, IA 50124
MLS# 720309Listed by: REAL ESTATE PROPERTY SOLUTIONS, LLC $120,000Active0.33 Acres
$120,000Active0.33 Acres719 Wildflower Drive, Huxley, IA 50124
MLS# 719949Listed by: CENTURY 21 SIGNATURE
