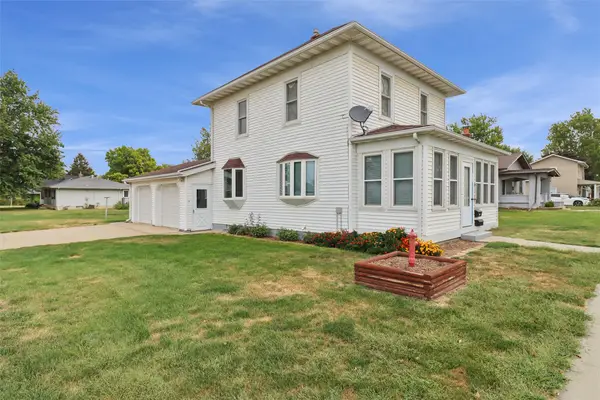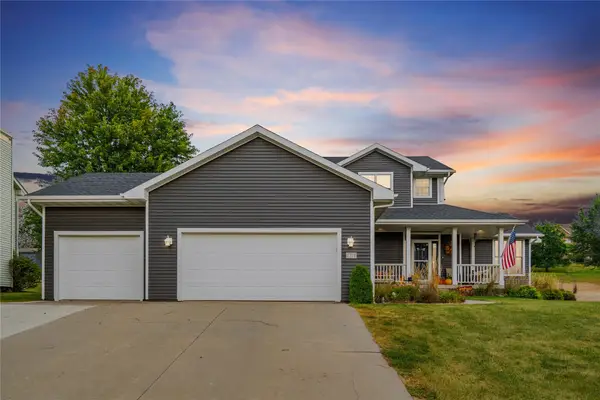13069 Garst Trail, Indianola, IA 50125
Local realty services provided by:Better Homes and Gardens Real Estate Innovations
13069 Garst Trail,Indianola, IA 50125
$629,000
- 4 Beds
- 3 Baths
- 1,536 sq. ft.
- Single family
- Pending
Listed by:sickels, jake
Office:peoples company
MLS#:723534
Source:IA_DMAAR
Price summary
- Price:$629,000
- Price per sq. ft.:$409.51
About this home
Turn-Key Acreage with Modern Updates, Versatile Shop, and Exceptional Outdoor Living—Just North of Indianola
Welcome to 13069 Garst Trail, a scenic 6.01-acre property that offers the best of rural living with thoughtful updates and plenty of room to spread out. Located in the Indianola Community School District and less than half a mile off U.S. Highway 65/69, the property provides quick access to the Des Moines Metro, International Airport, and nearby parks and trails—including Banner Lakes at Summerset State Park.
The ranch-style home offers over 3,000 square feet of finished living space with 4 bedrooms and 3 bathrooms, including a walkout lower level with a full suite—perfect for extended family or guests. The main level includes three spacious bedrooms, a primary suite with walk-in closet and private bath, a convenient laundry area, and an updated kitchen and living room with clean, modern finishes. A walk-in pantry and open dining area make daily living easy, while the finished basement adds a second living space, large fourth bedroom, home office area, second laundry setup, plenty of storage and so much more!
Visit our website for more information regarding this listing!
Contact an agent
Home facts
- Year built:1991
- Listing ID #:723534
- Added:54 day(s) ago
- Updated:September 11, 2025 at 07:27 AM
Rooms and interior
- Bedrooms:4
- Total bathrooms:3
- Full bathrooms:2
- Living area:1,536 sq. ft.
Heating and cooling
- Cooling:Central Air
- Heating:Forced Air, Gas, Propane
Structure and exterior
- Roof:Asphalt, Shingle
- Year built:1991
- Building area:1,536 sq. ft.
- Lot area:6.01 Acres
Utilities
- Sewer:Septic Tank
Finances and disclosures
- Price:$629,000
- Price per sq. ft.:$409.51
- Tax amount:$4,490
New listings near 13069 Garst Trail
- New
 $295,000Active3 beds 2 baths1,144 sq. ft.
$295,000Active3 beds 2 baths1,144 sq. ft.403 N 12th Street, Indianola, IA 50125
MLS# 726967Listed by: RE/MAX PRECISION - New
 $1,100,000Active4 beds 3 baths2,522 sq. ft.
$1,100,000Active4 beds 3 baths2,522 sq. ft.21255 69 Highway, Indianola, IA 50125
MLS# 726688Listed by: KILOTERRA  $212,000Pending3 beds 2 baths1,228 sq. ft.
$212,000Pending3 beds 2 baths1,228 sq. ft.400 E Ashland Avenue, Indianola, IA 50125
MLS# 726577Listed by: IOWA REALTY INDIANOLA $395,000Pending4 beds 4 baths1,832 sq. ft.
$395,000Pending4 beds 4 baths1,832 sq. ft.611 W Scenic Valley Drive, Indianola, IA 50215
MLS# 726491Listed by: CENTURY 21 SIGNATURE- New
 $148,000Active2.69 Acres
$148,000Active2.69 Acres0 Quincy Trail, Indianola, IA 50125
MLS# 726369Listed by: BOUTIQUE REAL ESTATE - New
 $369,900Active4 beds 3 baths2,346 sq. ft.
$369,900Active4 beds 3 baths2,346 sq. ft.101 Orchard Circle, Indianola, IA 50125
MLS# 726271Listed by: IOWA REALTY INDIANOLA  $159,000Pending2 beds 1 baths1,056 sq. ft.
$159,000Pending2 beds 1 baths1,056 sq. ft.1009 S G Street, Indianola, IA 50125
MLS# 726177Listed by: REALTY ONE GROUP IMPACT Listed by BHGRE$170,000Active5.74 Acres
Listed by BHGRE$170,000Active5.74 Acres550 S K Street, Indianola, IA 50125
MLS# 726166Listed by: BH&G REAL ESTATE INNOVATIONS- Open Sun, 12 to 2pm
 $334,500Active3 beds 3 baths1,876 sq. ft.
$334,500Active3 beds 3 baths1,876 sq. ft.1312 Country Club Road, Indianola, IA 50125
MLS# 726205Listed by: CENTURY 21 SIGNATURE - Open Sun, 1 to 3pm
 $217,500Active3 beds 2 baths960 sq. ft.
$217,500Active3 beds 2 baths960 sq. ft.810 N 8th Street, Indianola, IA 50125
MLS# 726116Listed by: CENTURY 21 SIGNATURE
