1602 W Girard Avenue, Indianola, IA 50125
Local realty services provided by:Better Homes and Gardens Real Estate Innovations
1602 W Girard Avenue,Indianola, IA 50125
$440,000
- 4 Beds
- 3 Baths
- 1,570 sq. ft.
- Single family
- Pending
Listed by: dan rozga
Office: re/max concepts
MLS#:727058
Source:IA_DMAAR
Price summary
- Price:$440,000
- Price per sq. ft.:$280.25
About this home
Nestled on a peaceful cul-de-sac, this well-maintained 4-bedroom ranch offers comfort, space, and thoughtful updates throughout. With a prime location near both Whittier and Wilder Elementary Schools and easy access to just about anywhere in town, this home is ideal for families and anyone seeking convenience without sacrificing privacy. Step inside to an open-concept living area that flows into an updated kitchen with direct access to a spacious back deck--perfect for relaxing or entertaining while overlooking the private, tree-lined backyard which sits on over a .75 acre lot with a creek running through the back. The main level features a generously sized primary bedroom, fresh interior paint, and plenty of natural light throughout. Downstairs, the finished walkout basement expands your living space with a large second family room, a guest bedroom and full bath, and ample storage. Recent improvements include a new retaining wall in the backyard, fresh exterior paint, and updated interior finishes, giving the home a clean, modern look both inside and out. You have the best of both world with almost half an acre in wooded privacy with still over a quarter of an acre for open space! This move-in-ready gem offers comfort, style, and a prime location--schedule your showing today!
Contact an agent
Home facts
- Year built:2017
- Listing ID #:727058
- Added:47 day(s) ago
- Updated:November 12, 2025 at 10:45 PM
Rooms and interior
- Bedrooms:4
- Total bathrooms:3
- Full bathrooms:3
- Living area:1,570 sq. ft.
Heating and cooling
- Cooling:Central Air
- Heating:Forced Air, Gas, Natural Gas
Structure and exterior
- Roof:Asphalt, Shingle
- Year built:2017
- Building area:1,570 sq. ft.
- Lot area:0.8 Acres
Utilities
- Water:Public
- Sewer:Public Sewer
Finances and disclosures
- Price:$440,000
- Price per sq. ft.:$280.25
- Tax amount:$7,432 (2025)
New listings near 1602 W Girard Avenue
- New
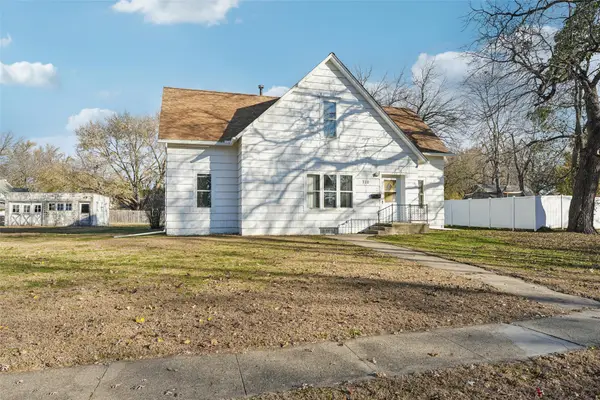 $180,000Active3 beds 1 baths1,589 sq. ft.
$180,000Active3 beds 1 baths1,589 sq. ft.710 E Salem Avenue, Indianola, IA 50125
MLS# 730321Listed by: IOWA REALTY INDIANOLA - New
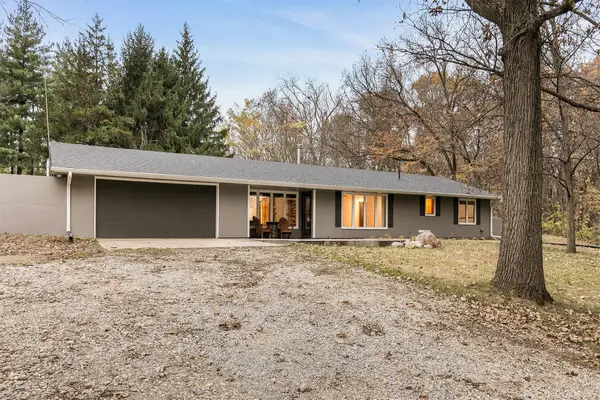 $390,000Active3 beds 2 baths1,526 sq. ft.
$390,000Active3 beds 2 baths1,526 sq. ft.12776 150th Avenue, Indianola, IA 50125
MLS# 730175Listed by: PEOPLES COMPANY - New
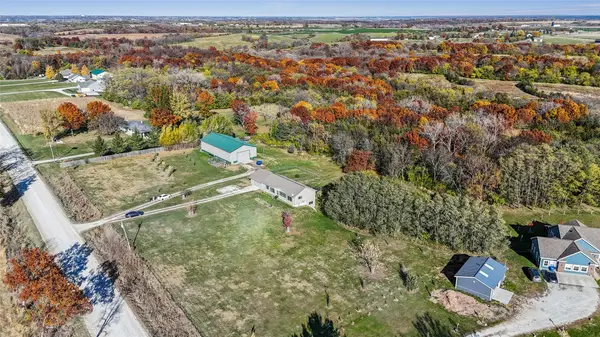 $750,000Active4 beds 2 baths1,646 sq. ft.
$750,000Active4 beds 2 baths1,646 sq. ft.16771 118th Avenue, Indianola, IA 50125
MLS# 730127Listed by: RE/MAX REVOLUTION - New
 $199,000Active10 Acres
$199,000Active10 Acres0 Nevada Street, Indianola, IA 50125
MLS# 730058Listed by: PEOPLES COMPANY - New
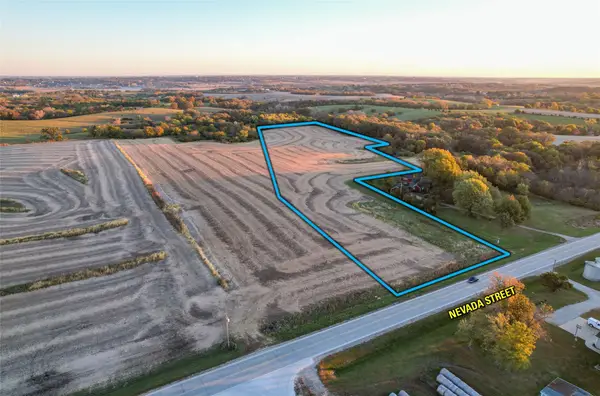 $199,000Active10 Acres
$199,000Active10 Acres01 Nevada Street, Indianola, IA 50125
MLS# 730062Listed by: PEOPLES COMPANY - New
 $500,000Active20 Acres
$500,000Active20 Acres14425 85th Avenue, Indianola, IA 50125
MLS# 730048Listed by: RE/MAX CONCEPTS 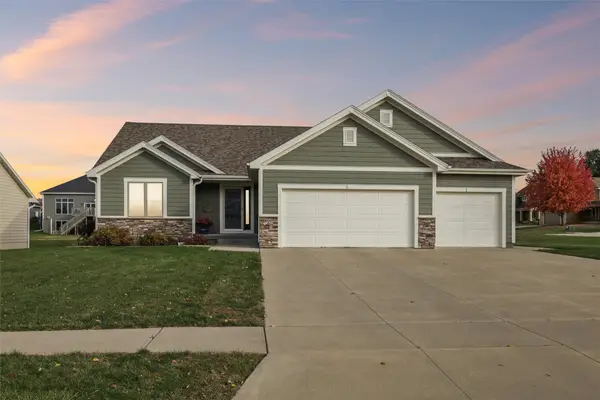 $449,500Pending4 beds 3 baths1,614 sq. ft.
$449,500Pending4 beds 3 baths1,614 sq. ft.800 N W Street, Indianola, IA 50125
MLS# 730030Listed by: IOWA REALTY INDIANOLA- New
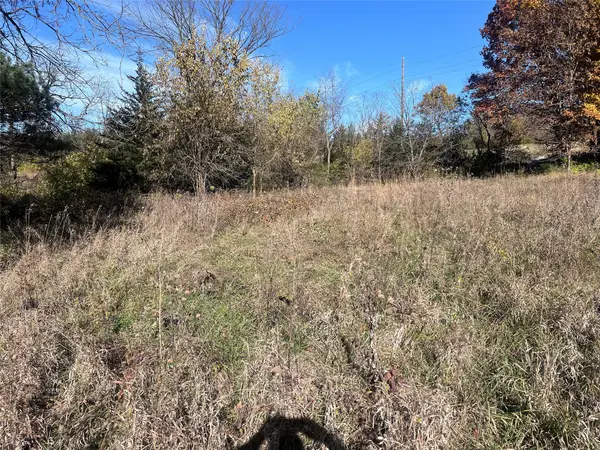 $250,000Active20 Acres
$250,000Active20 Acres18806 R-57 Highway, Indianola, IA 50125
MLS# 729969Listed by: DEVELOPERS REALTY GROUP LLC 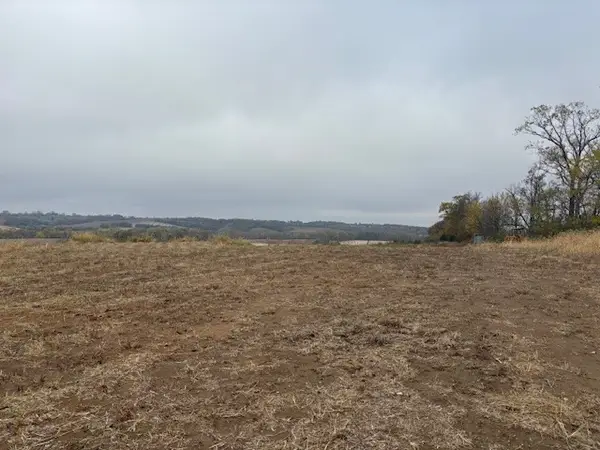 $165,000Pending14.18 Acres
$165,000Pending14.18 Acres10235 Roosevelt Street, Indianola, IA 50125
MLS# 729919Listed by: RE/MAX PRECISION- New
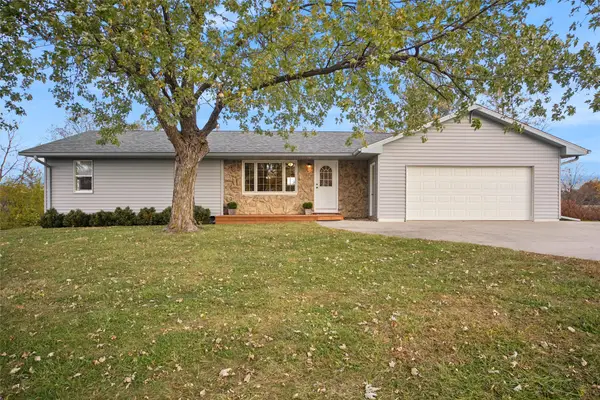 $599,900Active4 beds 3 baths1,392 sq. ft.
$599,900Active4 beds 3 baths1,392 sq. ft.12825 Nevada Street, Indianola, IA 50125
MLS# 729843Listed by: IOWA REALTY INDIANOLA
