2608 N Jefferson Way, Indianola, IA 50125
Local realty services provided by:Better Homes and Gardens Real Estate Innovations
Listed by:
- Better Homes and Gardens Real Estate Innovations
MLS#:702934
Source:IA_DMAAR
Price summary
- Price:$2,950,000
- Price per sq. ft.:$380.99
About this home
Exquisite Warren County estate, spanning 35 acres of park-like grounds. Crafted with lasting quality, the all-brick residence boasts more than 11,000 square feet of luxurious living space, topped with durable slate roof. Six spacious bedrooms & seven elegant bathrooms. Main floor owner’s suite complete with FP, lavish bathroom, & dream closet. Gourmet kitchen equipped with Viking suite & two-way FP connecting to main floor den with full bar. Relax in the breathtaking 4 season room with soaring 17' ceilings. Expansive 3,500-square-foot walk-out lincludes 3 level theater room, sauna, wine cellar w/tasting room. Additional amenities include a bar room , family room w/2nd full kitchen, exercise room, hobby room, office, salon, 3rd laundry . 4 car garage. Noteworthy outbuilding is a barn that includes an impressive 1 BR guest house, well-appointed horse stalls, all set amid meticulously landscaped gardens. Certified Pre-Owned Home - this home has been pre-inspected and comes with a 13 Mo HWA Platinum Home Warranty included.
Contact an agent
Home facts
- Year built:1997
- Listing ID #:702934
- Added:426 day(s) ago
- Updated:November 15, 2025 at 06:13 PM
Rooms and interior
- Bedrooms:6
- Total bathrooms:7
- Full bathrooms:3
- Half bathrooms:2
- Living area:7,743 sq. ft.
Heating and cooling
- Cooling:Central Air
- Heating:Electric, Forced Air, Gas, Propane
Structure and exterior
- Roof:Asphalt, Shingle
- Year built:1997
- Building area:7,743 sq. ft.
- Lot area:35 Acres
Utilities
- Water:Public
- Sewer:Septic Tank
Finances and disclosures
- Price:$2,950,000
- Price per sq. ft.:$380.99
- Tax amount:$28,260 (2023)
New listings near 2608 N Jefferson Way
- New
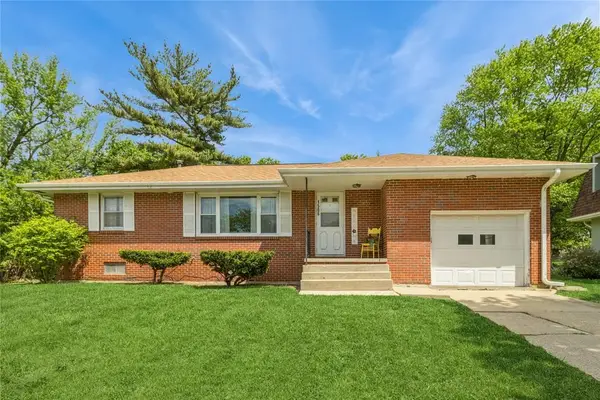 $205,000Active3 beds 2 baths964 sq. ft.
$205,000Active3 beds 2 baths964 sq. ft.1506 W 6th Avenue, Indianola, IA 50125
MLS# 730795Listed by: IOWA REALTY INDIANOLA - New
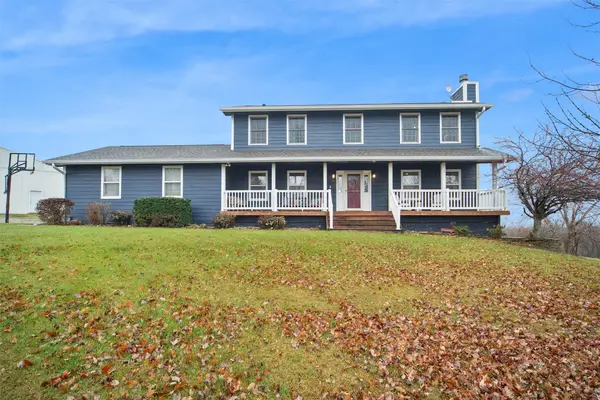 $850,000Active3 beds 5 baths2,184 sq. ft.
$850,000Active3 beds 5 baths2,184 sq. ft.7399 78th Avenue, Indianola, IA 50125
MLS# 730784Listed by: RE/MAX CONCEPTS 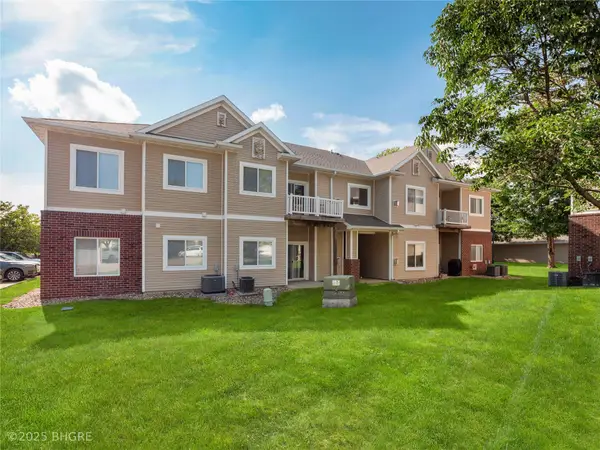 Listed by BHGRE$139,900Pending2 beds 2 baths986 sq. ft.
Listed by BHGRE$139,900Pending2 beds 2 baths986 sq. ft.1108 N 6th Street #45, Indianola, IA 50125
MLS# 729762Listed by: BH&G REAL ESTATE INNOVATIONS- New
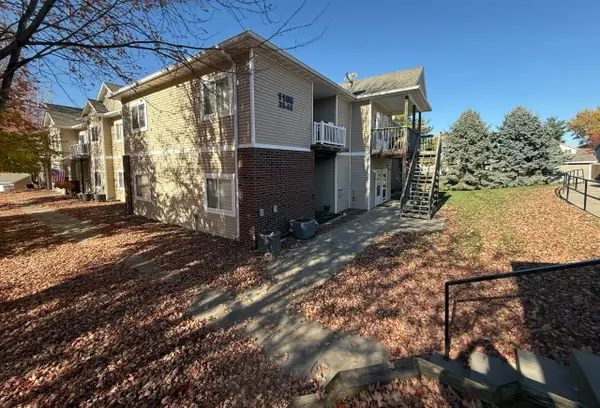 $137,500Active2 beds 2 baths986 sq. ft.
$137,500Active2 beds 2 baths986 sq. ft.1106 N 6th Street #41, Indianola, IA 50125
MLS# 730549Listed by: JEFF HAGEL REAL ESTATE - New
 $125,000Active2 beds 1 baths816 sq. ft.
$125,000Active2 beds 1 baths816 sq. ft.903 S 1st Street, Indianola, IA 50125
MLS# 730492Listed by: IOWA REALTY INDIANOLA  $239,900Pending4 beds 2 baths2,019 sq. ft.
$239,900Pending4 beds 2 baths2,019 sq. ft.900 E Salem Avenue, Indianola, IA 50125
MLS# 730432Listed by: CENTURY 21 SIGNATURE- New
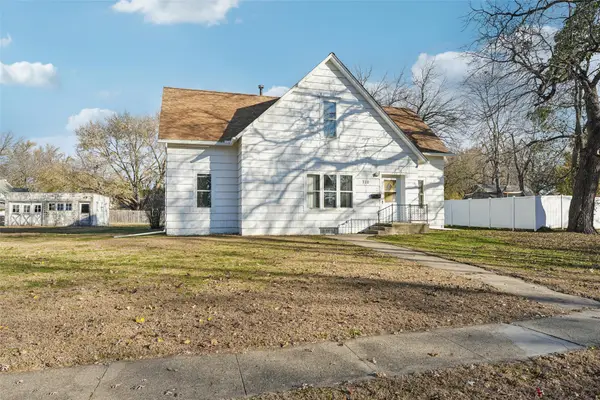 $180,000Active3 beds 1 baths1,589 sq. ft.
$180,000Active3 beds 1 baths1,589 sq. ft.710 E Salem Avenue, Indianola, IA 50125
MLS# 730321Listed by: IOWA REALTY INDIANOLA - New
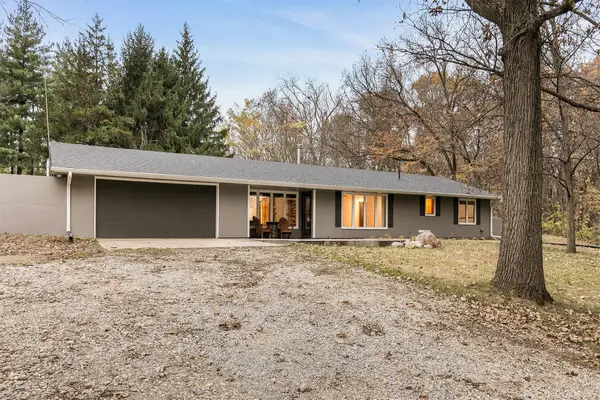 $390,000Active3 beds 2 baths1,526 sq. ft.
$390,000Active3 beds 2 baths1,526 sq. ft.12776 150th Avenue, Indianola, IA 50125
MLS# 730175Listed by: PEOPLES COMPANY - New
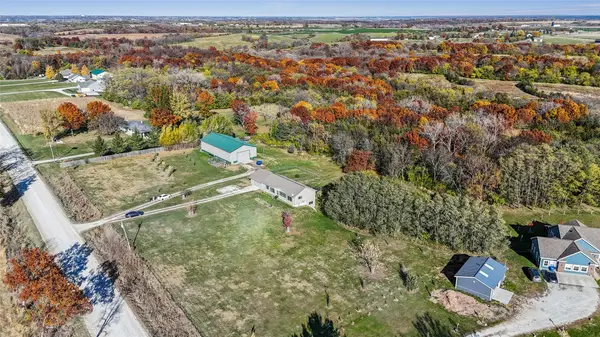 $750,000Active4 beds 2 baths1,646 sq. ft.
$750,000Active4 beds 2 baths1,646 sq. ft.16771 118th Avenue, Indianola, IA 50125
MLS# 730127Listed by: RE/MAX REVOLUTION  $199,000Pending10 Acres
$199,000Pending10 Acres0 Nevada Street, Indianola, IA 50125
MLS# 730058Listed by: PEOPLES COMPANY
