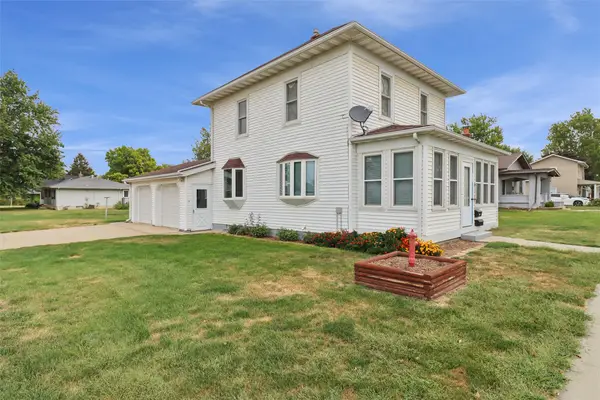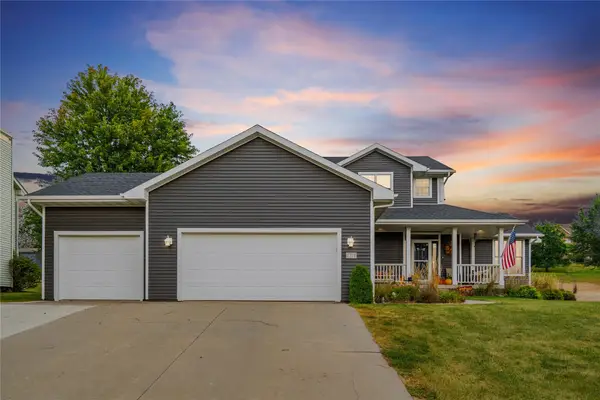301 N 19th Street, Indianola, IA 50125
Local realty services provided by:Better Homes and Gardens Real Estate Innovations
301 N 19th Street,Indianola, IA 50125
$366,990
- 3 Beds
- 2 Baths
- 1,339 sq. ft.
- Single family
- Pending
Listed by:dawn edwards
Office:realty one group impact
MLS#:722547
Source:IA_DMAAR
Price summary
- Price:$366,990
- Price per sq. ft.:$274.08
- Monthly HOA dues:$12.5
About this home
Welcome to Jerry’s Homes’ popular Duke plan! This 3-bedroom split layout ranch offers an open floor plan with designated living areas and 9-foot ceilings for a spacious feel throughout. The main living space features LVP flooring, an electric fireplace, and an abundance of oversized windows that fill the home with natural light. The kitchen is functional with tons of cabinetry, a large functional island, and a window above the sink. The primary suite includes a generous walk-in closet, double vanities, and a private bath. Convenient main floor laundry adds to the ease of living. The lower level is stubbed for a future bath and can be finished by the builder if the buyer prefers. A thoughtful layout and modern features make this ranch home a must-see! Ashton Park is one of Indianola's Fastest growing neighborhoods. On the east side of town but minutes from everywhere. Tax Abatement in Indianola is a great added bonus along with USDA financing. Call today to check out your next address.
Contact an agent
Home facts
- Year built:2025
- Listing ID #:722547
- Added:68 day(s) ago
- Updated:September 15, 2025 at 06:46 PM
Rooms and interior
- Bedrooms:3
- Total bathrooms:2
- Full bathrooms:1
- Living area:1,339 sq. ft.
Heating and cooling
- Cooling:Central Air
- Heating:Forced Air, Gas, Natural Gas
Structure and exterior
- Roof:Asphalt, Shingle
- Year built:2025
- Building area:1,339 sq. ft.
- Lot area:0.2 Acres
Utilities
- Water:Public
- Sewer:Public Sewer
Finances and disclosures
- Price:$366,990
- Price per sq. ft.:$274.08
New listings near 301 N 19th Street
- New
 $295,000Active3 beds 2 baths1,144 sq. ft.
$295,000Active3 beds 2 baths1,144 sq. ft.403 N 12th Street, Indianola, IA 50125
MLS# 726967Listed by: RE/MAX PRECISION - New
 $1,100,000Active4 beds 3 baths2,522 sq. ft.
$1,100,000Active4 beds 3 baths2,522 sq. ft.21255 69 Highway, Indianola, IA 50125
MLS# 726688Listed by: KILOTERRA  $212,000Pending3 beds 2 baths1,228 sq. ft.
$212,000Pending3 beds 2 baths1,228 sq. ft.400 E Ashland Avenue, Indianola, IA 50125
MLS# 726577Listed by: IOWA REALTY INDIANOLA $395,000Pending4 beds 4 baths1,832 sq. ft.
$395,000Pending4 beds 4 baths1,832 sq. ft.611 W Scenic Valley Drive, Indianola, IA 50215
MLS# 726491Listed by: CENTURY 21 SIGNATURE- New
 $148,000Active2.69 Acres
$148,000Active2.69 Acres0 Quincy Trail, Indianola, IA 50125
MLS# 726369Listed by: BOUTIQUE REAL ESTATE - New
 $369,900Active4 beds 3 baths2,346 sq. ft.
$369,900Active4 beds 3 baths2,346 sq. ft.101 Orchard Circle, Indianola, IA 50125
MLS# 726271Listed by: IOWA REALTY INDIANOLA  $159,000Pending2 beds 1 baths1,056 sq. ft.
$159,000Pending2 beds 1 baths1,056 sq. ft.1009 S G Street, Indianola, IA 50125
MLS# 726177Listed by: REALTY ONE GROUP IMPACT Listed by BHGRE$170,000Active5.74 Acres
Listed by BHGRE$170,000Active5.74 Acres550 S K Street, Indianola, IA 50125
MLS# 726166Listed by: BH&G REAL ESTATE INNOVATIONS- Open Sun, 12 to 2pm
 $334,500Active3 beds 3 baths1,876 sq. ft.
$334,500Active3 beds 3 baths1,876 sq. ft.1312 Country Club Road, Indianola, IA 50125
MLS# 726205Listed by: CENTURY 21 SIGNATURE - Open Sun, 1 to 3pm
 $217,500Active3 beds 2 baths960 sq. ft.
$217,500Active3 beds 2 baths960 sq. ft.810 N 8th Street, Indianola, IA 50125
MLS# 726116Listed by: CENTURY 21 SIGNATURE
