6805 Aubrey Court, Johnston, IA 50131
Local realty services provided by:Better Homes and Gardens Real Estate Innovations
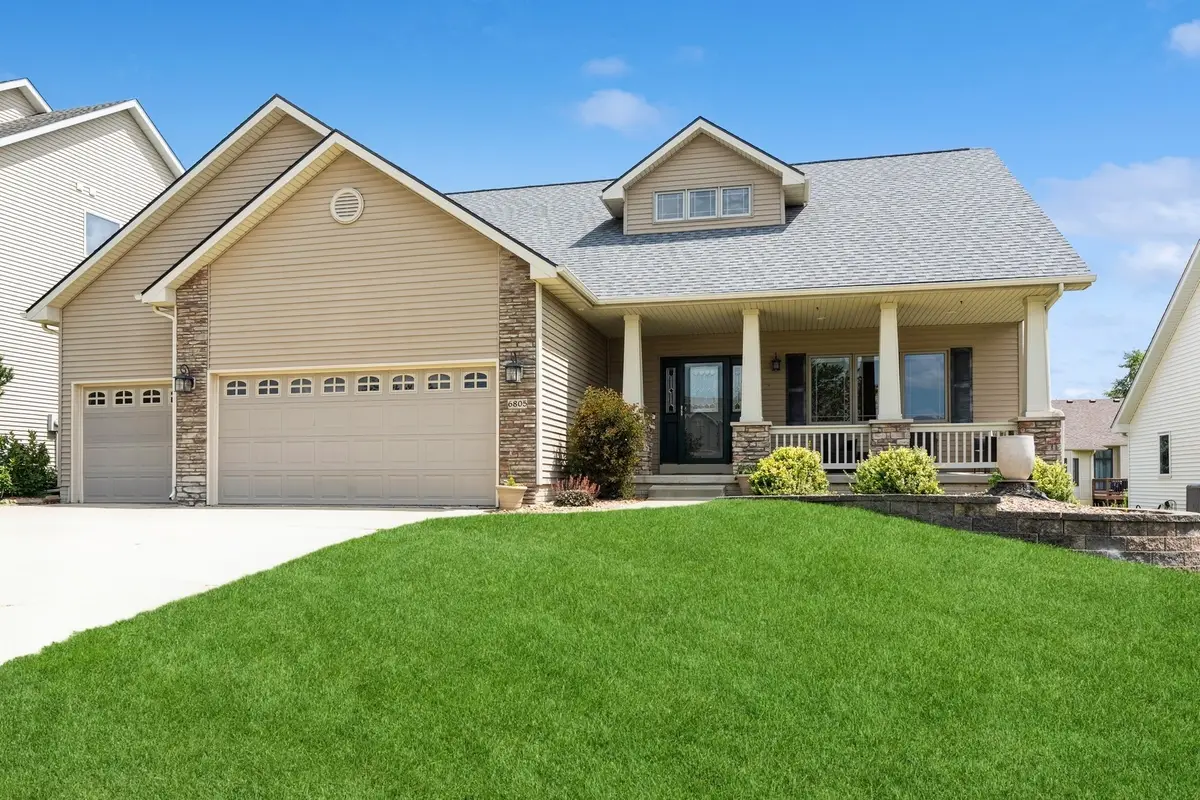
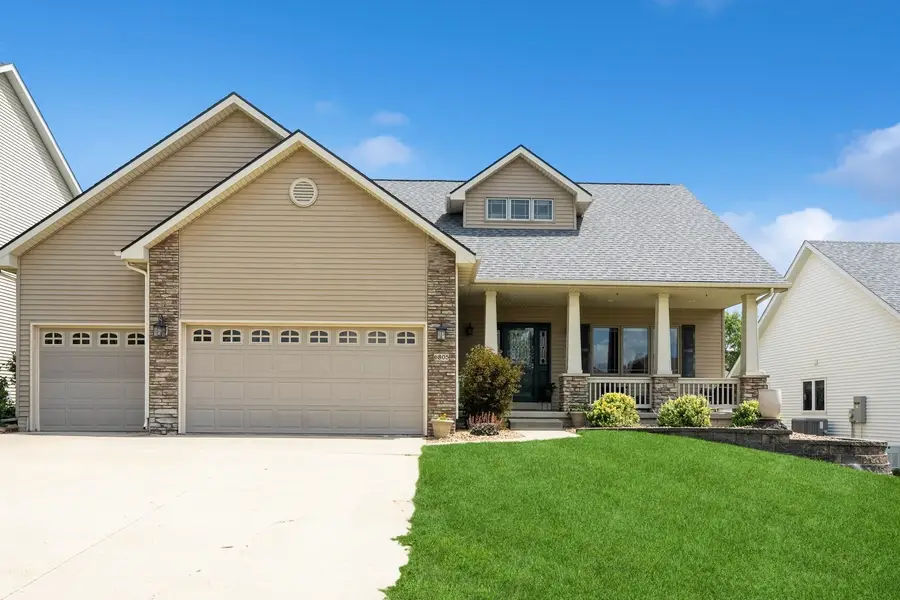
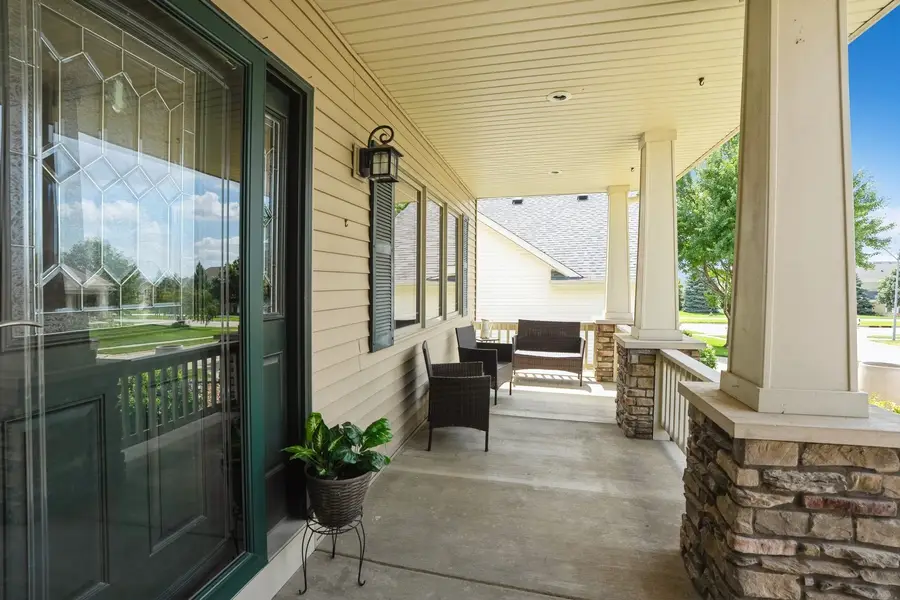
6805 Aubrey Court,Johnston, IA 50131
$440,000
- 5 Beds
- 3 Baths
- 1,660 sq. ft.
- Single family
- Pending
Listed by:wendl, scott
Office:re/max precision
MLS#:723741
Source:IA_DMAAR
Price summary
- Price:$440,000
- Price per sq. ft.:$265.06
- Monthly HOA dues:$13.75
About this home
Welcome home to this charming Johnston gem, perfectly nestled in a peaceful neighborhood with a park and greenspace right across the street. You'll love the curb appeal with its large front porch, an ideal spot for morning coffee or evening chats. Step inside to a freshly painted great room with soaring vaulted ceilings that create a bright and welcoming space. The open kitchen invites you to gather around the breakfast bar, and comes complete with a pantry and all appliances included. The main level features beautiful new LVP flooring (2021) and a convenient first-floor laundry room. The primary suite is your own private retreat with a tray ceiling, two closets (one walk-in), and a spa-like bath with a jacuzzi tub and separate shower. Step out to the enclosed 3-season porch, featuring an electric fireplace, your cozy nook for quiet mornings or relaxing nights overlooking the fully fenced backyard. Downstairs, the spacious daylight lower level is finished and ready for movie nights, play space, or a home gym. Outside, you'll find thoughtful extras like an irrigation system, storage shed, and a roof that was replaced in 2019. A brand-new water heater was added in 2024, and a radon mitigation system is already installed for peace of mind. All of this in a fantastic location, just minutes from Johnston Town Center, the library, trails, and schools. This is the kind of home that feels welcoming the moment you step inside, come see it for yourself and fall in love!
Contact an agent
Home facts
- Year built:2005
- Listing Id #:723741
- Added:8 day(s) ago
- Updated:August 12, 2025 at 03:43 PM
Rooms and interior
- Bedrooms:5
- Total bathrooms:3
- Full bathrooms:2
- Living area:1,660 sq. ft.
Heating and cooling
- Cooling:Central Air
- Heating:Forced Air, Gas, Natural Gas
Structure and exterior
- Roof:Asphalt, Shingle
- Year built:2005
- Building area:1,660 sq. ft.
- Lot area:0.21 Acres
Utilities
- Water:Public
- Sewer:Public Sewer
Finances and disclosures
- Price:$440,000
- Price per sq. ft.:$265.06
- Tax amount:$6,884
New listings near 6805 Aubrey Court
- New
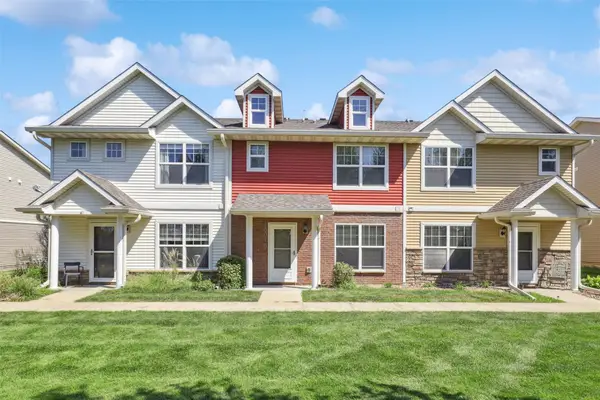 $215,000Active3 beds 3 baths1,280 sq. ft.
$215,000Active3 beds 3 baths1,280 sq. ft.10018 Agate Lane, Johnston, IA 50131
MLS# 724293Listed by: SPACE SIMPLY - New
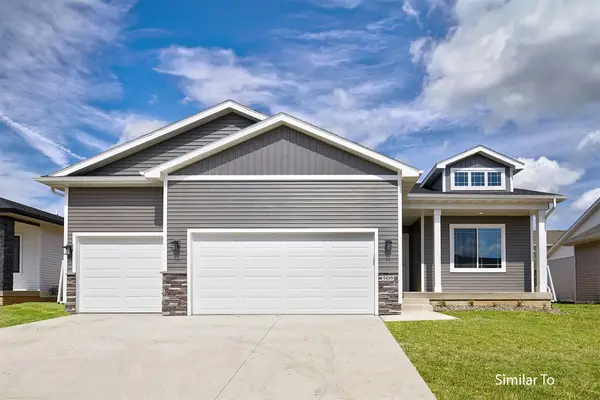 $429,900Active3 beds 3 baths1,591 sq. ft.
$429,900Active3 beds 3 baths1,591 sq. ft.9616 Thorton Drive, Johnston, IA 50131
MLS# 722881Listed by: HUBBELL HOMES OF IOWA, LLC - New
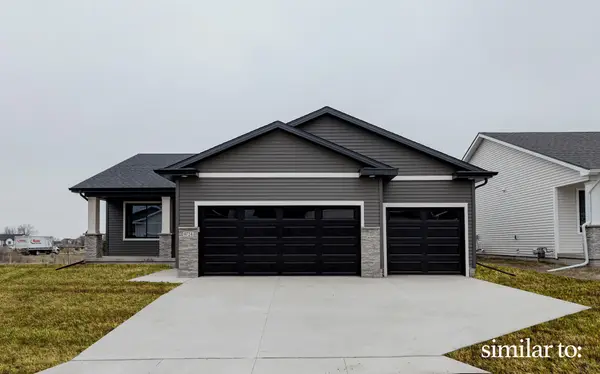 $409,900Active4 beds 3 baths1,410 sq. ft.
$409,900Active4 beds 3 baths1,410 sq. ft.9640 Thorton Drive, Johnston, IA 50131
MLS# 723436Listed by: HUBBELL HOMES OF IOWA, LLC - New
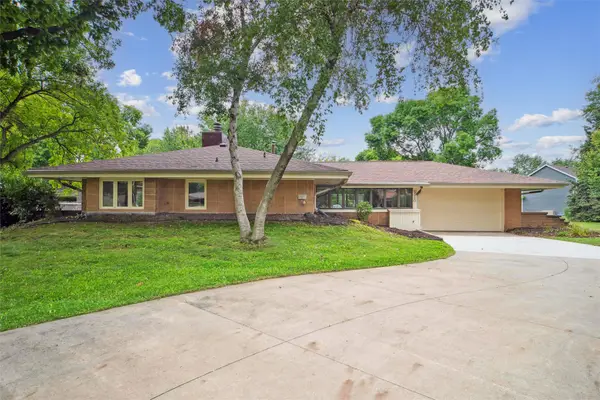 $325,000Active3 beds 3 baths1,424 sq. ft.
$325,000Active3 beds 3 baths1,424 sq. ft.5980 Mapletree Circle, Johnston, IA 50131
MLS# 724236Listed by: IOWA REALTY MILLS CROSSING - New
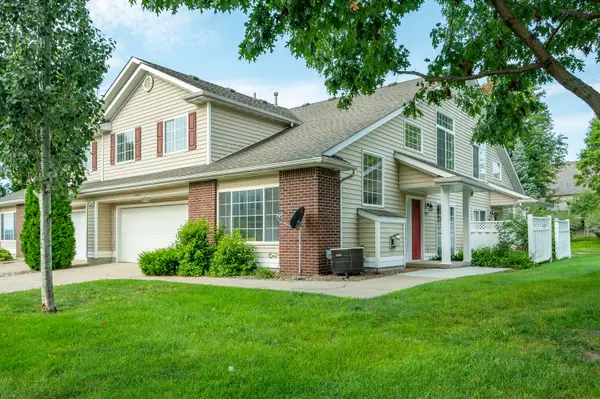 $262,500Active3 beds 3 baths1,572 sq. ft.
$262,500Active3 beds 3 baths1,572 sq. ft.5418 Longview Court #1, Johnston, IA 50131
MLS# 724024Listed by: RE/MAX CONCEPTS - Open Sun, 1 to 3pmNew
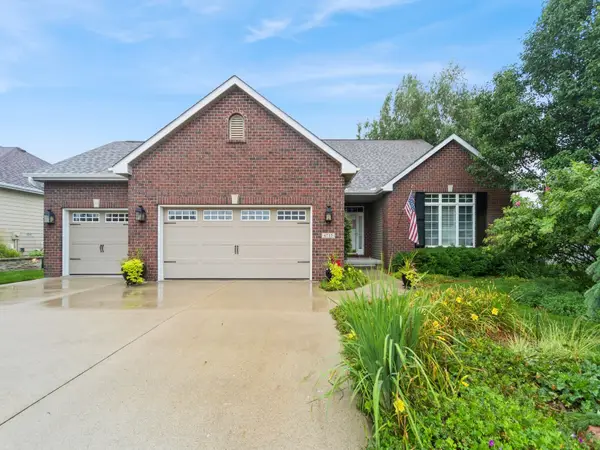 $559,900Active3 beds 3 baths1,988 sq. ft.
$559,900Active3 beds 3 baths1,988 sq. ft.6713 NW 99th Street, Johnston, IA 50131
MLS# 723931Listed by: IOWA REALTY MILLS CROSSING - New
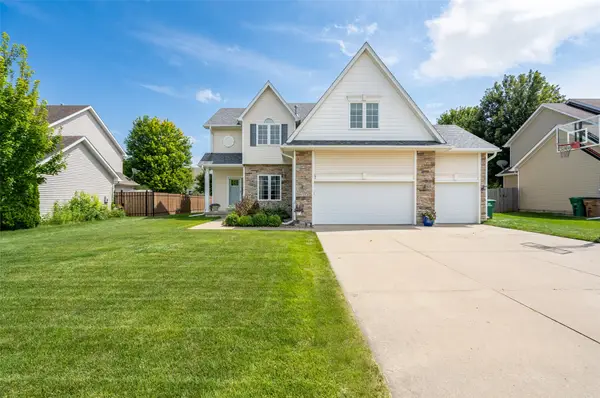 $480,000Active5 beds 4 baths2,426 sq. ft.
$480,000Active5 beds 4 baths2,426 sq. ft.9504 NW Newgate Drive, Johnston, IA 50131
MLS# 723742Listed by: EXP REALTY, LLC 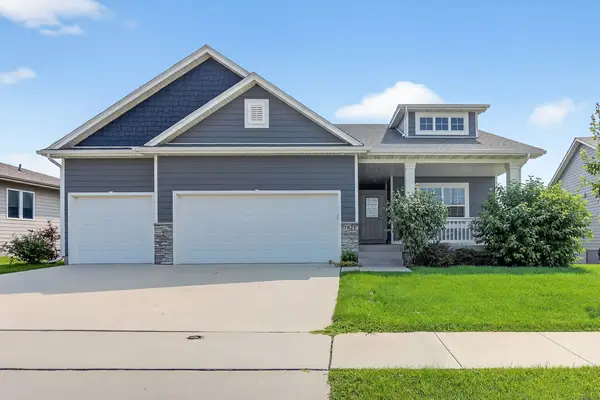 $539,000Active4 beds 3 baths1,934 sq. ft.
$539,000Active4 beds 3 baths1,934 sq. ft.7821 NW 96th Street, Johnston, IA 50131
MLS# 723405Listed by: RE/MAX PRECISION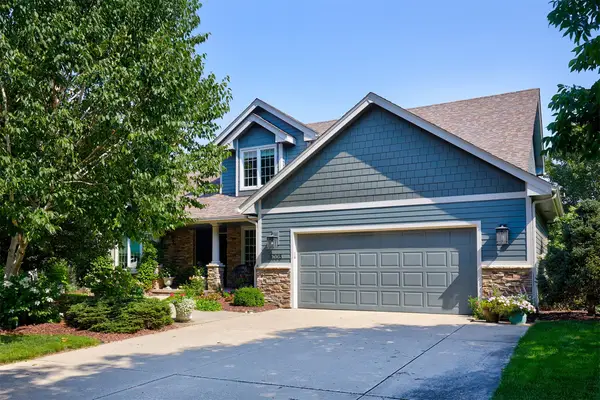 $599,990Pending5 beds 4 baths2,321 sq. ft.
$599,990Pending5 beds 4 baths2,321 sq. ft.5705 Wentworth Drive, Johnston, IA 50131
MLS# 723404Listed by: RE/MAX PRECISION
