5705 Wentworth Drive, Johnston, IA 50131
Local realty services provided by:Better Homes and Gardens Real Estate Innovations
5705 Wentworth Drive,Johnston, IA 50131
$599,990
- 5 Beds
- 4 Baths
- 2,321 sq. ft.
- Single family
- Pending
Listed by: natalie st. john
Office: re/max precision
MLS#:723404
Source:IA_DMAAR
Price summary
- Price:$599,990
- Price per sq. ft.:$258.5
- Monthly HOA dues:$38.5
About this home
This completely transformed 1.5-story home is the perfect blend of modern charm and timeless comfort, nestled in the highly sought-after Green Meadows West neighborhood. From top to bottom, every detail has been thoughtfully updated to reflect contemporary style and high-end finishes.
Step inside to discover a reimagined layout with a custom eat-in kitchen, formal dining room, and convenient main-level laundry?all designed for both everyday living and effortless entertaining. The spacious walkout basement leads to a private backyard retreat, featuring a 500 sq ft patio and a 14' x 25' TimberTech composite deck?perfect for relaxing or hosting gatherings.
Luxury details are everywhere you look: Brazilian walnut hardwood flooring throughout, a stunning master marble walk-in tile shower, solid cherry interior doors, and an in-ground irrigation system.
Situated among mature trees, scenic trails, and exceptional curb appeal, this home combines modern updates with natural beauty. With quick access to the interstate, commuting is a breeze. Don?t miss your chance to call this one your new home sweet home. Schedule your tour today!
Contact an agent
Home facts
- Year built:1994
- Listing ID #:723404
- Added:106 day(s) ago
- Updated:November 15, 2025 at 09:06 AM
Rooms and interior
- Bedrooms:5
- Total bathrooms:4
- Full bathrooms:2
- Half bathrooms:1
- Living area:2,321 sq. ft.
Heating and cooling
- Cooling:Central Air
- Heating:Forced Air, Gas, Natural Gas
Structure and exterior
- Roof:Asphalt, Shingle
- Year built:1994
- Building area:2,321 sq. ft.
- Lot area:0.28 Acres
Utilities
- Water:Public
- Sewer:Public Sewer
Finances and disclosures
- Price:$599,990
- Price per sq. ft.:$258.5
- Tax amount:$6,513
New listings near 5705 Wentworth Drive
- New
 $249,900Active3 beds 3 baths1,520 sq. ft.
$249,900Active3 beds 3 baths1,520 sq. ft.5867 Marble Circle, Johnston, IA 50131
MLS# 730510Listed by: IOWA REALTY MILLS CROSSING - New
 $765,000Active4 beds 4 baths1,725 sq. ft.
$765,000Active4 beds 4 baths1,725 sq. ft.9013 Timberwood Drive, Johnston, IA 50131
MLS# 730430Listed by: RE/MAX CONCEPTS - Open Sun, 1 to 3pmNew
 $629,000Active5 beds 5 baths3,243 sq. ft.
$629,000Active5 beds 5 baths3,243 sq. ft.6511 NW 93rd Street, Johnston, IA 50131
MLS# 730262Listed by: KELLER WILLIAMS REALTY GDM - Open Sun, 1 to 3pmNew
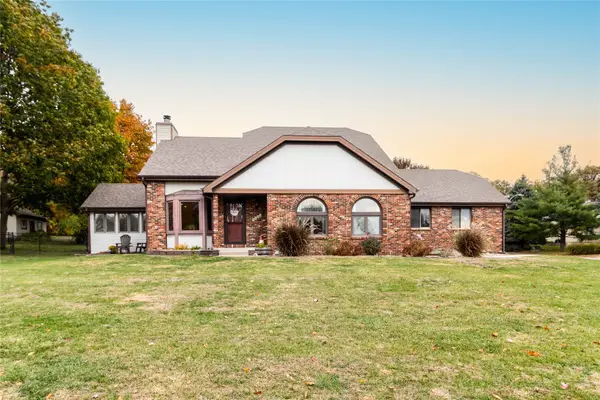 $439,000Active3 beds 3 baths1,948 sq. ft.
$439,000Active3 beds 3 baths1,948 sq. ft.4801 NW 66th Avenue, Johnston, IA 50131
MLS# 730100Listed by: KELLER WILLIAMS REALTY GDM - New
 $759,000Active6 beds 4 baths3,128 sq. ft.
$759,000Active6 beds 4 baths3,128 sq. ft.7628 Silverstone Court, Johnston, IA 50131
MLS# 730117Listed by: IOWA REALTY INDIANOLA - Open Sun, 2 to 4pmNew
 $450,000Active4 beds 3 baths2,205 sq. ft.
$450,000Active4 beds 3 baths2,205 sq. ft.5920 NW 97th Street, Johnston, IA 50131
MLS# 730045Listed by: RE/MAX PRECISION - Open Sun, 1 to 3pmNew
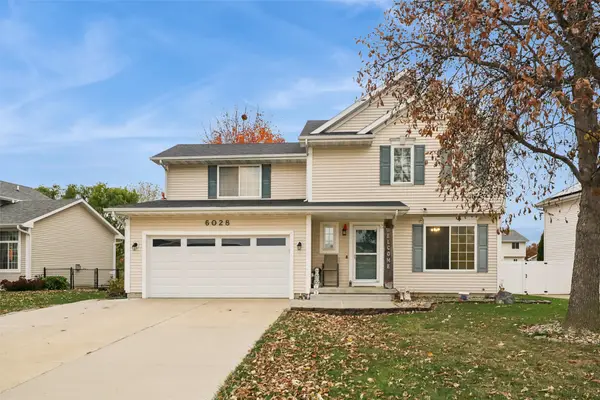 $365,000Active4 beds 4 baths1,753 sq. ft.
$365,000Active4 beds 4 baths1,753 sq. ft.6028 NW 49th Street, Johnston, IA 50131
MLS# 730069Listed by: REALTY ONE GROUP IMPACT 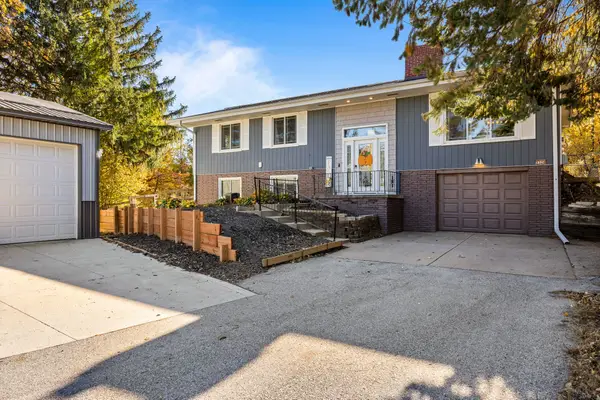 $449,000Pending5 beds 2 baths1,668 sq. ft.
$449,000Pending5 beds 2 baths1,668 sq. ft.5324 NW 78th Court, Johnston, IA 50131
MLS# 729981Listed by: 1 PERCENT LISTS EVOLUTION- New
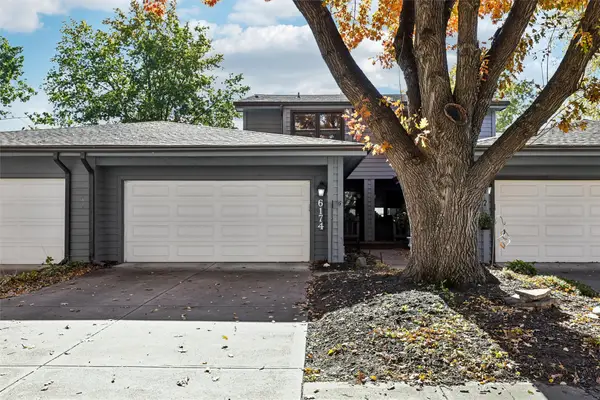 $250,000Active2 beds 2 baths1,501 sq. ft.
$250,000Active2 beds 2 baths1,501 sq. ft.6174 Terrace Drive #13, Johnston, IA 50131
MLS# 729835Listed by: REALTY ONE GROUP IMPACT - New
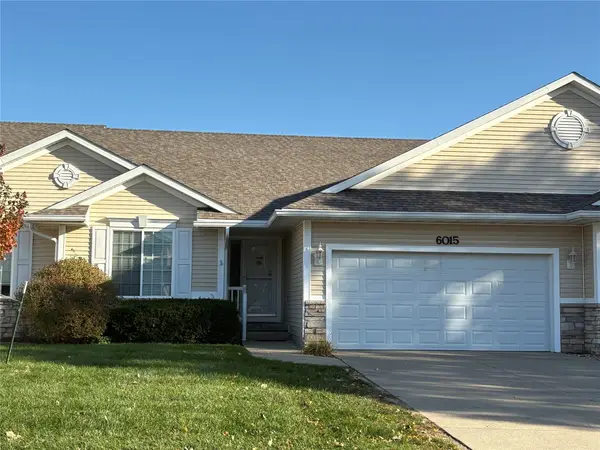 $249,000Active4 beds 3 baths1,422 sq. ft.
$249,000Active4 beds 3 baths1,422 sq. ft.6015 NW 49th Street, Johnston, IA 50131
MLS# 729807Listed by: HOME REALTY
