6713 NW 99th Street, Johnston, IA 50131
Local realty services provided by:Better Homes and Gardens Real Estate Innovations
6713 NW 99th Street,Johnston, IA 50131
$549,900
- 4 Beds
- 3 Baths
- 1,988 sq. ft.
- Single family
- Pending
Listed by:joann manning
Office:iowa realty mills crossing
MLS#:723931
Source:IA_DMAAR
Price summary
- Price:$549,900
- Price per sq. ft.:$276.61
- Monthly HOA dues:$16.67
About this home
Beautiful Custom-Built Ranch Home sitting in Johnston's Ashton Pointe neighborhood.
This thoughtfully designed custom-built ranch offers comfort, style, and surprising space. Primary suite with updated bath, large office that can double as the 4th bedroom, music room, etc. Spacious living room, dining area and sun room. Kitchen is fabulous with tons of solid maple cabinets, most with rollout shelves.
You'll love the open and functional floor plan, featuring gleaming wood floors that flow throughout the main floor. The home has been meticulously maintained. Lower level features an additional family room with fireplace, two generously sized bedrooms updated bath and huge storage rooms. Outside, enjoy peace of mind with a 100% maintenance-free exterior, including a composite deck that requires no upkeep. The home backs to open space, so you'll enjoy no backyard neighbors—just privacy and tranquility.
A rare find with so many desirable features—this home is a must-see!
Contact an agent
Home facts
- Year built:2004
- Listing ID #:723931
- Added:48 day(s) ago
- Updated:September 11, 2025 at 07:27 AM
Rooms and interior
- Bedrooms:4
- Total bathrooms:3
- Full bathrooms:2
- Half bathrooms:1
- Living area:1,988 sq. ft.
Heating and cooling
- Cooling:Central Air
- Heating:Forced Air, Gas, Natural Gas
Structure and exterior
- Roof:Asphalt, Shingle
- Year built:2004
- Building area:1,988 sq. ft.
- Lot area:0.31 Acres
Utilities
- Water:Public
- Sewer:Public Sewer
Finances and disclosures
- Price:$549,900
- Price per sq. ft.:$276.61
- Tax amount:$6,928
New listings near 6713 NW 99th Street
- Open Sun, 1 to 3pmNew
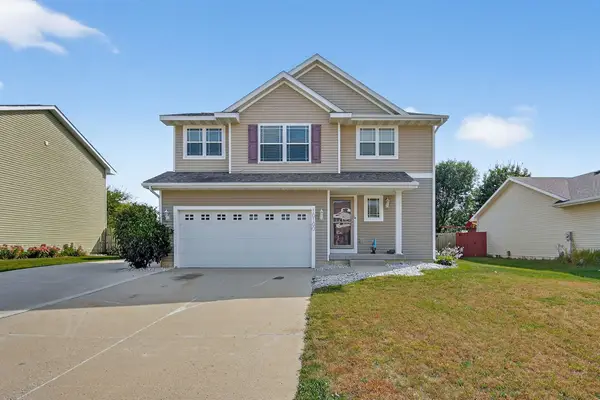 $340,000Active4 beds 3 baths1,742 sq. ft.
$340,000Active4 beds 3 baths1,742 sq. ft.10100 Catalina Drive, Johnston, IA 50131
MLS# 726932Listed by: RE/MAX PRECISION - New
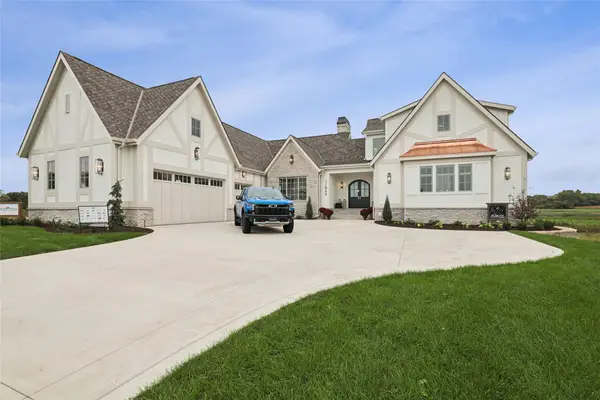 $2,995,000Active5 beds 6 baths3,544 sq. ft.
$2,995,000Active5 beds 6 baths3,544 sq. ft.11864 Meadow Springs Drive, Johnston, IA 50131
MLS# 726903Listed by: IOWA REALTY MILLS CROSSING - New
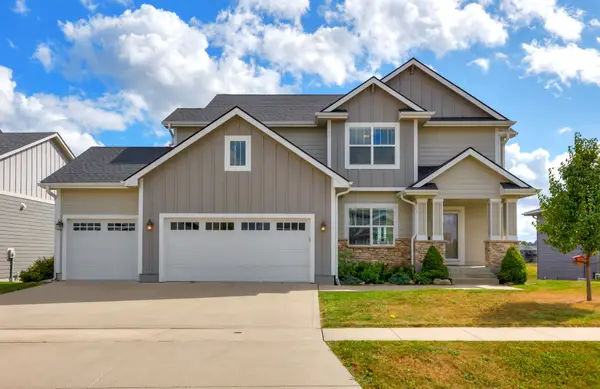 $595,000Active4 beds 4 baths2,411 sq. ft.
$595,000Active4 beds 4 baths2,411 sq. ft.9440 Rushbrook Drive, Johnston, IA 50131
MLS# 726805Listed by: REALTY ONE GROUP IMPACT - New
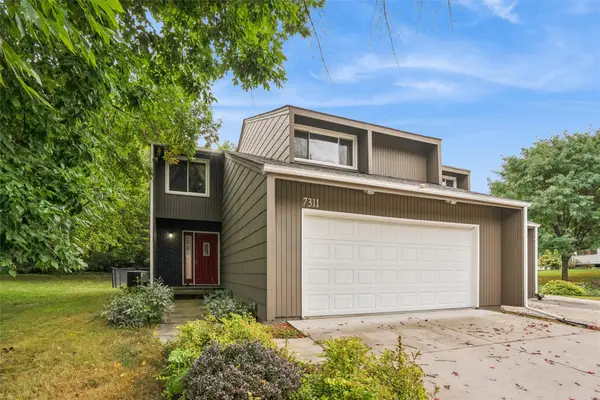 $200,000Active3 beds 2 baths1,646 sq. ft.
$200,000Active3 beds 2 baths1,646 sq. ft.7311 Hyperion Point, Johnston, IA 50131
MLS# 726859Listed by: IOWA REALTY SOUTH - New
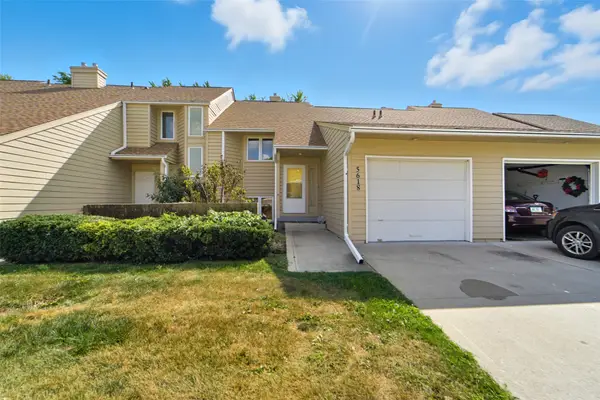 $209,000Active2 beds 2 baths1,002 sq. ft.
$209,000Active2 beds 2 baths1,002 sq. ft.5618 Linden Circle, Johnston, IA 50131
MLS# 726840Listed by: RE/MAX PRECISION - New
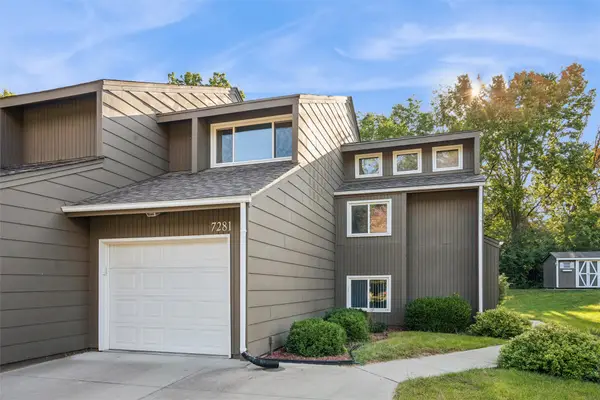 $185,000Active2 beds 2 baths1,094 sq. ft.
$185,000Active2 beds 2 baths1,094 sq. ft.7281 Hyperion Point, Johnston, IA 50131
MLS# 726686Listed by: IOWA REALTY SOUTH - New
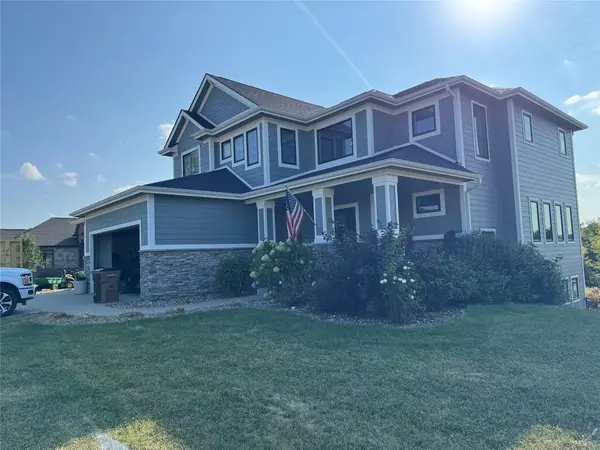 $825,000Active6 beds 4 baths3,128 sq. ft.
$825,000Active6 beds 4 baths3,128 sq. ft.7628 Silverstone Court, Johnston, IA 50131
MLS# 726760Listed by: JEFF HAGEL REAL ESTATE - New
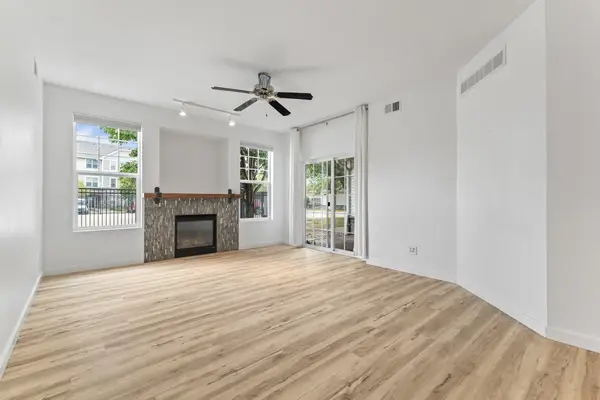 $214,000Active2 beds 2 baths1,116 sq. ft.
$214,000Active2 beds 2 baths1,116 sq. ft.10325 Providence Drive #102, Johnston, IA 50131
MLS# 726648Listed by: PROMETRO REALTY - New
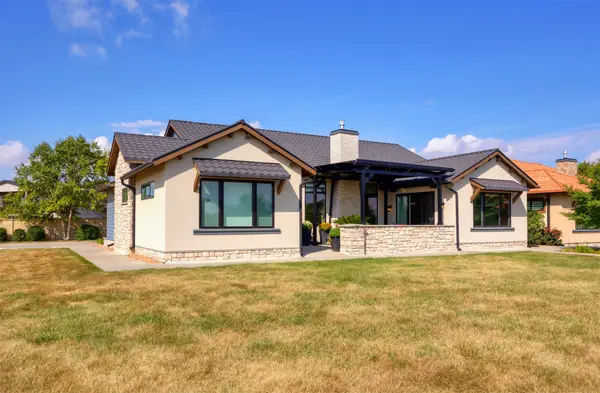 $726,000Active4 beds 4 baths2,193 sq. ft.
$726,000Active4 beds 4 baths2,193 sq. ft.10232 Bella Strada Lane, Johnston, IA 50131
MLS# 726679Listed by: CENTURY 21 SIGNATURE - New
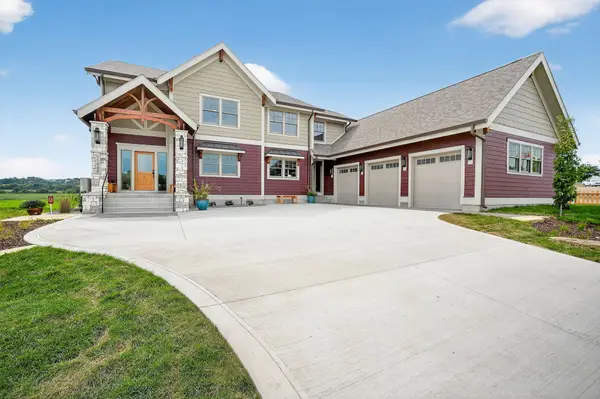 $2,650,000Active6 beds 6 baths3,494 sq. ft.
$2,650,000Active6 beds 6 baths3,494 sq. ft.11988 Meadow Springs Drive, Johnston, IA 50131
MLS# 726427Listed by: EXIT REALTY & ASSOCIATES
