6810 Coburn Lane, Johnston, IA 50131
Local realty services provided by:Better Homes and Gardens Real Estate Innovations
6810 Coburn Lane,Johnston, IA 50131
$570,000
- 4 Beds
- 5 Baths
- 2,468 sq. ft.
- Single family
- Active
Listed by: marvin, taylor r
Office: real broker, llc.
MLS#:721662
Source:IA_DMAAR
Price summary
- Price:$570,000
- Price per sq. ft.:$230.96
About this home
Meticulously maintained raised ranch. 3,180 finished square feet. Four bedrooms, five bathrooms, and designated office. Open floor plan. Kitchen has granite counter tops, stainless steel appliances, under cabinet lighting and full height cabinets. Large 30’ x 16’ master suite with its own HVAC, water heater, and private covered deck. En suite bath has heated floors. Home has 200 amp electrical, tankless water heater, two car attached garage. Additional oversized two car detached garage with an additional 360 square feet of finished living space with its own heating and cooling system and walkout deck. 220 amp electrical in garage with heater. Two large accessory buildings, one with its own deck. Large ¾ acre corner lot. Oversized driveway. Multi-level decks with covered storage.
Contact an agent
Home facts
- Year built:1989
- Listing ID #:721662
- Added:124 day(s) ago
- Updated:November 10, 2025 at 05:08 PM
Rooms and interior
- Bedrooms:4
- Total bathrooms:5
- Full bathrooms:3
- Half bathrooms:1
- Living area:2,468 sq. ft.
Heating and cooling
- Cooling:Central Air
- Heating:Gas, Natural Gas
Structure and exterior
- Roof:Asphalt, Shingle
- Year built:1989
- Building area:2,468 sq. ft.
- Lot area:0.71 Acres
Utilities
- Water:Public
- Sewer:Septic Tank
Finances and disclosures
- Price:$570,000
- Price per sq. ft.:$230.96
- Tax amount:$8,258 (2023)
New listings near 6810 Coburn Lane
- New
 $759,000Active6 beds 4 baths3,128 sq. ft.
$759,000Active6 beds 4 baths3,128 sq. ft.7628 Silverstone Court, Johnston, IA 50131
MLS# 730117Listed by: IOWA REALTY INDIANOLA - New
 $450,000Active4 beds 3 baths2,205 sq. ft.
$450,000Active4 beds 3 baths2,205 sq. ft.5920 NW 97th Street, Johnston, IA 50131
MLS# 730045Listed by: RE/MAX PRECISION - New
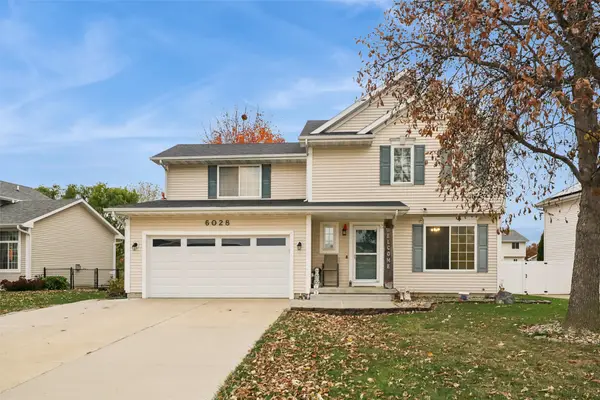 $365,000Active4 beds 4 baths1,753 sq. ft.
$365,000Active4 beds 4 baths1,753 sq. ft.6028 NW 49th Street, Johnston, IA 50131
MLS# 730069Listed by: REALTY ONE GROUP IMPACT 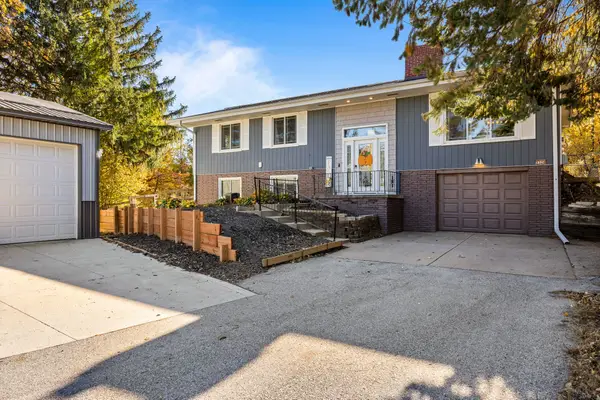 $449,000Pending5 beds 2 baths1,668 sq. ft.
$449,000Pending5 beds 2 baths1,668 sq. ft.5324 NW 78th Court, Johnston, IA 50131
MLS# 729981Listed by: 1 PERCENT LISTS EVOLUTION- New
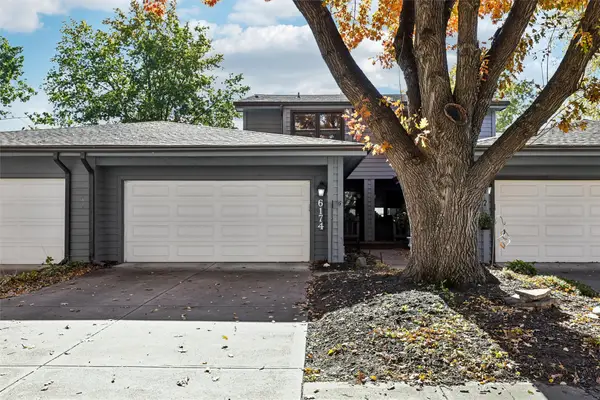 $250,000Active2 beds 2 baths1,501 sq. ft.
$250,000Active2 beds 2 baths1,501 sq. ft.6174 Terrace Drive #13, Johnston, IA 50131
MLS# 729835Listed by: REALTY ONE GROUP IMPACT - New
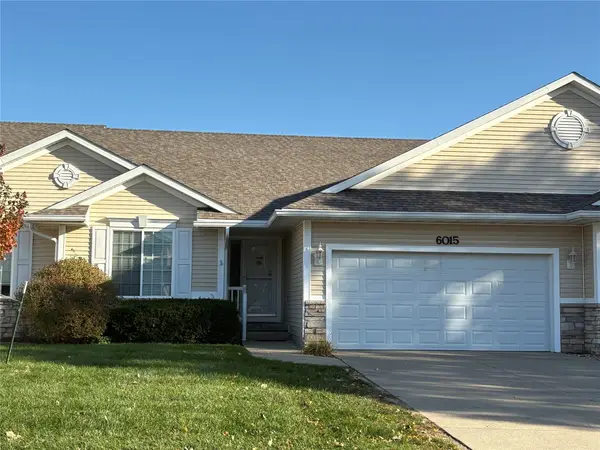 $249,000Active4 beds 3 baths1,422 sq. ft.
$249,000Active4 beds 3 baths1,422 sq. ft.6015 NW 49th Street, Johnston, IA 50131
MLS# 729807Listed by: HOME REALTY - New
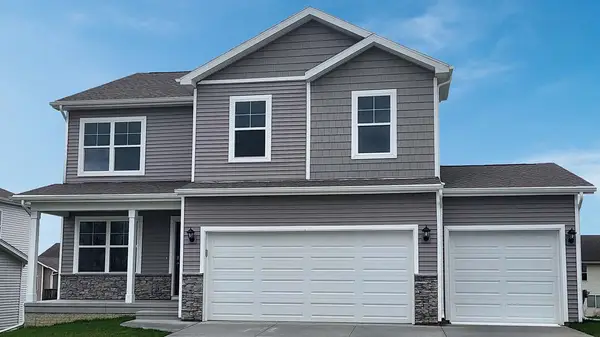 $394,990Active4 beds 3 baths2,053 sq. ft.
$394,990Active4 beds 3 baths2,053 sq. ft.6720 NW 106th Street, Johnston, IA 50131
MLS# 729750Listed by: DRH REALTY OF IOWA, LLC - New
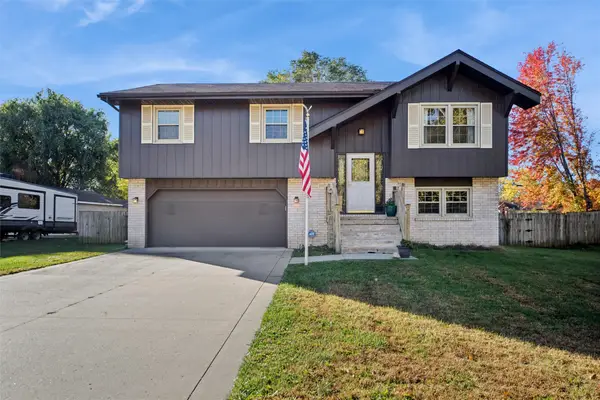 $275,000Active3 beds 2 baths1,078 sq. ft.
$275,000Active3 beds 2 baths1,078 sq. ft.5320 NW 66th Place, Johnston, IA 50131
MLS# 729751Listed by: BHHS FIRST REALTY WESTOWN - New
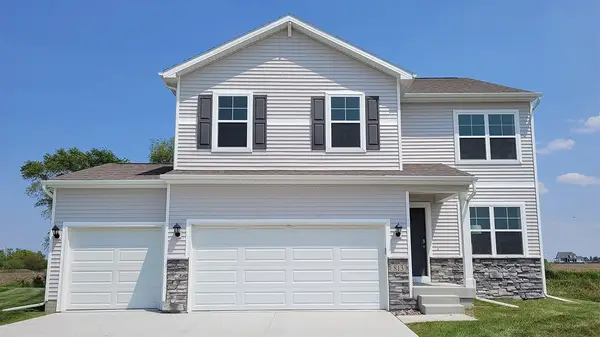 $382,990Active4 beds 3 baths2,053 sq. ft.
$382,990Active4 beds 3 baths2,053 sq. ft.6728 NW 106th Street, Johnston, IA 50131
MLS# 729753Listed by: DRH REALTY OF IOWA, LLC - New
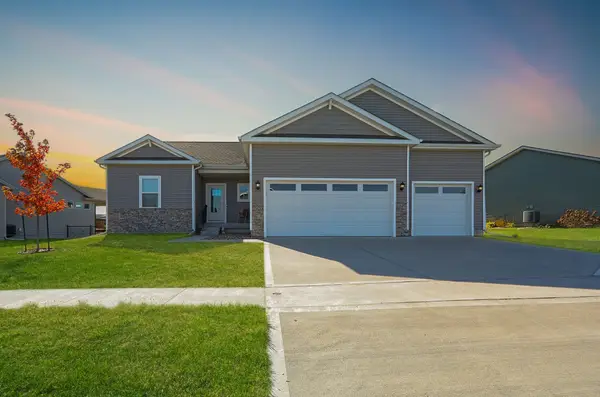 $444,900Active4 beds 4 baths1,611 sq. ft.
$444,900Active4 beds 4 baths1,611 sq. ft.7920 NW 95th Street, Johnston, IA 50131
MLS# 729757Listed by: RE/MAX CONCEPTS
