9016 Timberwood Drive, Johnston, IA 50131
Local realty services provided by:Better Homes and Gardens Real Estate Innovations
9016 Timberwood Drive,Johnston, IA 50131
$890,000
- 5 Beds
- 4 Baths
- 2,100 sq. ft.
- Single family
- Active
Listed by: chrissi ripperger
Office: re/max concepts
MLS#:716327
Source:IA_DMAAR
Price summary
- Price:$890,000
- Price per sq. ft.:$423.81
About this home
Build your dream home with JRL Builders in Greenwood Haven! This sprawling, nearly 4,000 sq ft ranch-style home is a stunning example of the masterpiece that can be built on this premium lot. JRL Builders’ unmatched craftsmanship, quality, & attention to detail are sure to impress. This modern farmhouse seamlessly blends rustic charm with contemporary elegance. Vaulted ceilings, expansive windows, & classic finishes create a bright, inviting atmosphere for family & entertaining. The open-concept main floor is ideal for gatherings, featuring a spacious great room & a designer kitchen straight out of Pinterest. The dining room sets the stage for unforgettable dinners, while a functional walk-in pantry keeps everything organized. The primary suite is a true retreat, offering a spa-inspired wet room with soaking tub & custom tile shower. The conveniently placed laundry sits just off the walk-in closet. Step outside to a screened, covered deck overlooking the tree-lined backyard—perfect for morning coffee or evening sunsets. A powder bath, mudroom, 2 large bedrooms & full bath complete the main floor. The walkout lower level expands your living space with a family room, rec area, wet bar, 2 bedrooms w/ walk-in closets, home office, & gym. The 4-car garage provides parking & storage, while the backyard offers endless potential. Energy-efficient construction, luxury finishes, & Greenwood Haven’s family-friendly neighborhood make this the perfect place to build your forever home.
Contact an agent
Home facts
- Year built:2025
- Listing ID #:716327
- Added:220 day(s) ago
- Updated:November 10, 2025 at 05:08 PM
Rooms and interior
- Bedrooms:5
- Total bathrooms:4
- Full bathrooms:2
- Half bathrooms:1
- Living area:2,100 sq. ft.
Heating and cooling
- Cooling:Central Air
- Heating:Forced Air, Gas, Natural Gas
Structure and exterior
- Roof:Asphalt, Shingle
- Year built:2025
- Building area:2,100 sq. ft.
- Lot area:0.26 Acres
Utilities
- Water:Public
- Sewer:Public Sewer
Finances and disclosures
- Price:$890,000
- Price per sq. ft.:$423.81
- Tax amount:$1
New listings near 9016 Timberwood Drive
- New
 $759,000Active6 beds 4 baths3,128 sq. ft.
$759,000Active6 beds 4 baths3,128 sq. ft.7628 Silverstone Court, Johnston, IA 50131
MLS# 730117Listed by: IOWA REALTY INDIANOLA - New
 $450,000Active4 beds 3 baths2,205 sq. ft.
$450,000Active4 beds 3 baths2,205 sq. ft.5920 NW 97th Street, Johnston, IA 50131
MLS# 730045Listed by: RE/MAX PRECISION - New
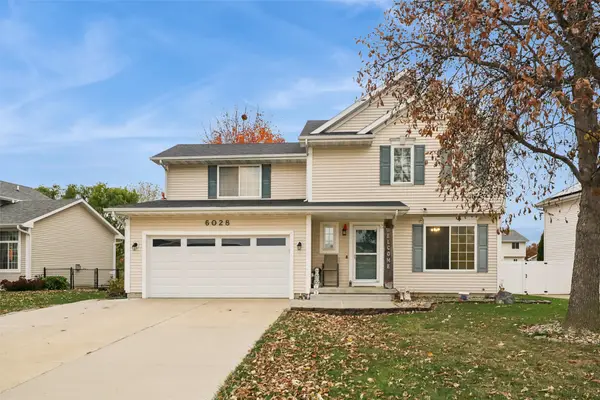 $365,000Active4 beds 4 baths1,753 sq. ft.
$365,000Active4 beds 4 baths1,753 sq. ft.6028 NW 49th Street, Johnston, IA 50131
MLS# 730069Listed by: REALTY ONE GROUP IMPACT 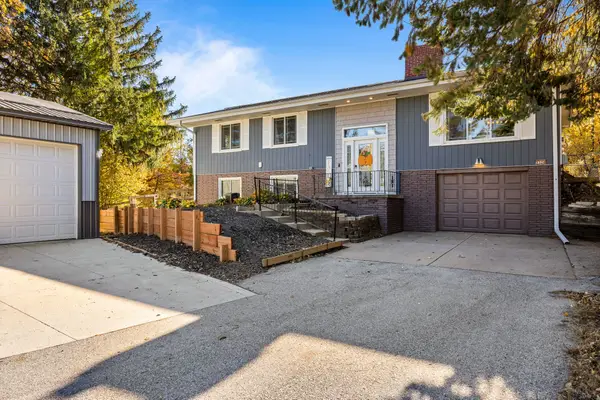 $449,000Pending5 beds 2 baths1,668 sq. ft.
$449,000Pending5 beds 2 baths1,668 sq. ft.5324 NW 78th Court, Johnston, IA 50131
MLS# 729981Listed by: 1 PERCENT LISTS EVOLUTION- New
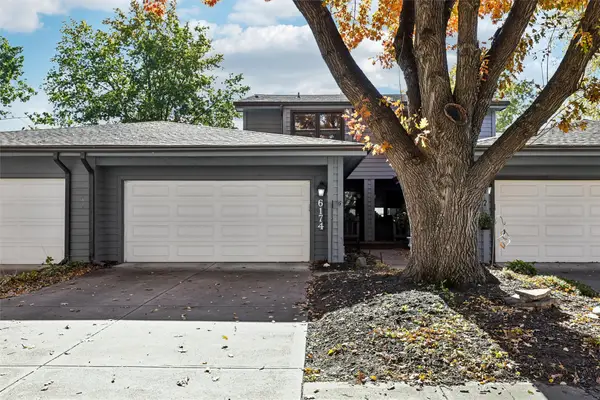 $250,000Active2 beds 2 baths1,501 sq. ft.
$250,000Active2 beds 2 baths1,501 sq. ft.6174 Terrace Drive #13, Johnston, IA 50131
MLS# 729835Listed by: REALTY ONE GROUP IMPACT - New
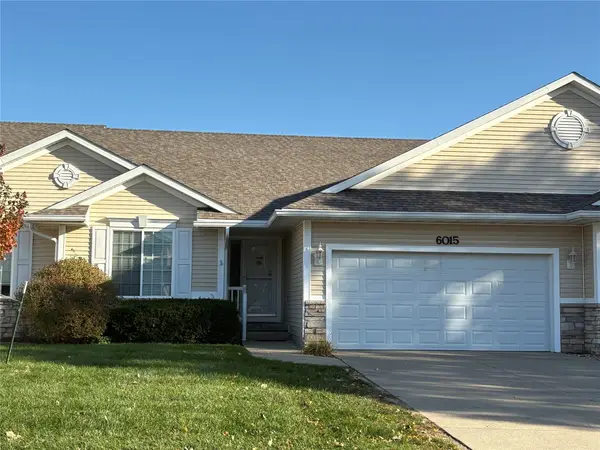 $249,000Active4 beds 3 baths1,422 sq. ft.
$249,000Active4 beds 3 baths1,422 sq. ft.6015 NW 49th Street, Johnston, IA 50131
MLS# 729807Listed by: HOME REALTY - New
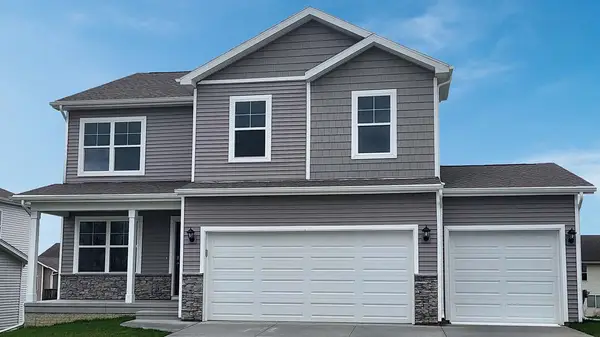 $394,990Active4 beds 3 baths2,053 sq. ft.
$394,990Active4 beds 3 baths2,053 sq. ft.6720 NW 106th Street, Johnston, IA 50131
MLS# 729750Listed by: DRH REALTY OF IOWA, LLC - New
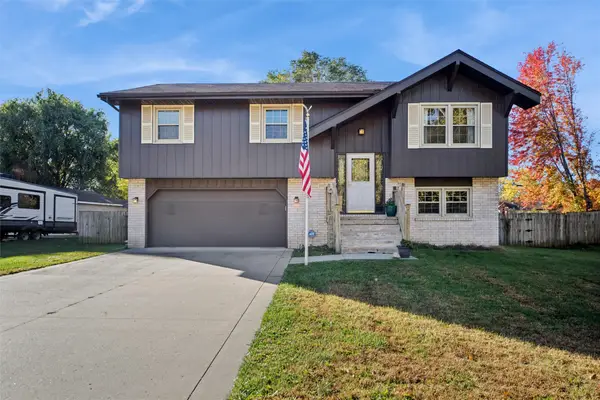 $275,000Active3 beds 2 baths1,078 sq. ft.
$275,000Active3 beds 2 baths1,078 sq. ft.5320 NW 66th Place, Johnston, IA 50131
MLS# 729751Listed by: BHHS FIRST REALTY WESTOWN - New
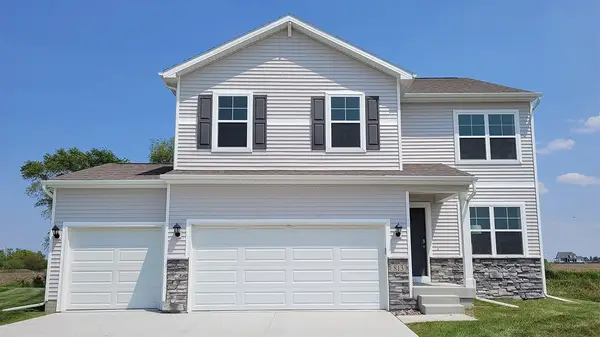 $382,990Active4 beds 3 baths2,053 sq. ft.
$382,990Active4 beds 3 baths2,053 sq. ft.6728 NW 106th Street, Johnston, IA 50131
MLS# 729753Listed by: DRH REALTY OF IOWA, LLC - New
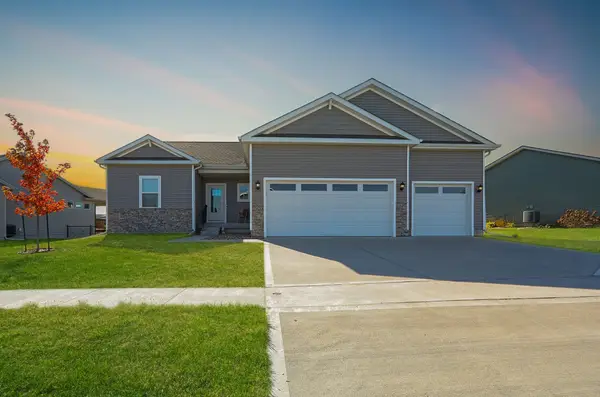 $444,900Active4 beds 4 baths1,611 sq. ft.
$444,900Active4 beds 4 baths1,611 sq. ft.7920 NW 95th Street, Johnston, IA 50131
MLS# 729757Listed by: RE/MAX CONCEPTS
