9551 Aster Lane, Johnston, IA 50131
Local realty services provided by:Better Homes and Gardens Real Estate Innovations
9551 Aster Lane,Johnston, IA 50131
$308,000
- 3 Beds
- 3 Baths
- 1,739 sq. ft.
- Condominium
- Active
Listed by: amy lutter
Office: iowa realty mills crossing
MLS#:722609
Source:IA_DMAAR
Price summary
- Price:$308,000
- Price per sq. ft.:$177.11
- Monthly HOA dues:$230
About this home
Unique layout unlike your average townhome. Pets & Rentals allowed!
Spacious 3-bedroom, 3 bath home with a full basement and many upgrades including: Central Vac, Basement water proofing system, Sprinkler system, Levolor brand cordless pull shades, crown molding above the doors, updated kitchen and primary bathroom. Thick granite countertops, stainless steel whirlpool appliances, modern cabinetry, walk in shower. No wire kitchen pantry with solid wood shelves! Extra wide halls and stair way gives this home a regal feel. Valued ceilings and tons of natural light throughout with an elegant entrway with side light and transom window. Park-like setting with mature trees on a quiet cul-de-sac. HOA includes the use of two large outdoor paved shelters for larger gatherings. Outdoor deck off the living room is perfect for a grill and seating area. Full, unfinished basement with 2 extra large egress windows and and already stubbed for a bathroom. 2-car garage has extra room for storage and built in shelves. Unbeatable location near Johnston trails, parks, schools, restaurants and retail. One year HSA Home Warranty is included.
Contact an agent
Home facts
- Year built:2011
- Listing ID #:722609
- Added:114 day(s) ago
- Updated:November 10, 2025 at 05:08 PM
Rooms and interior
- Bedrooms:3
- Total bathrooms:3
- Full bathrooms:1
- Half bathrooms:1
- Living area:1,739 sq. ft.
Heating and cooling
- Cooling:Central Air
- Heating:Forced Air, Gas, Natural Gas
Structure and exterior
- Roof:Asphalt, Shingle
- Year built:2011
- Building area:1,739 sq. ft.
- Lot area:0.05 Acres
Utilities
- Water:Public
- Sewer:Public Sewer
Finances and disclosures
- Price:$308,000
- Price per sq. ft.:$177.11
- Tax amount:$4,933
New listings near 9551 Aster Lane
- New
 $759,000Active6 beds 4 baths3,128 sq. ft.
$759,000Active6 beds 4 baths3,128 sq. ft.7628 Silverstone Court, Johnston, IA 50131
MLS# 730117Listed by: IOWA REALTY INDIANOLA - New
 $450,000Active4 beds 3 baths2,205 sq. ft.
$450,000Active4 beds 3 baths2,205 sq. ft.5920 NW 97th Street, Johnston, IA 50131
MLS# 730045Listed by: RE/MAX PRECISION - New
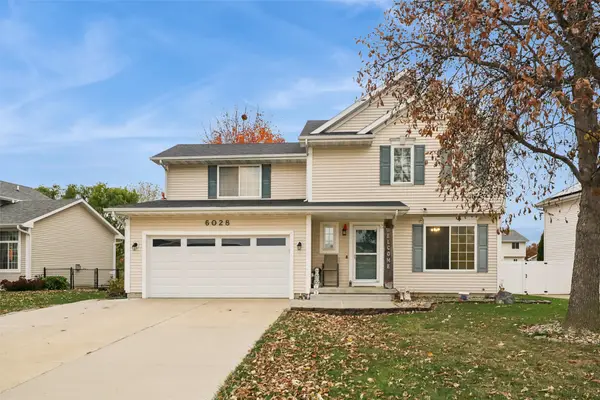 $365,000Active4 beds 4 baths1,753 sq. ft.
$365,000Active4 beds 4 baths1,753 sq. ft.6028 NW 49th Street, Johnston, IA 50131
MLS# 730069Listed by: REALTY ONE GROUP IMPACT 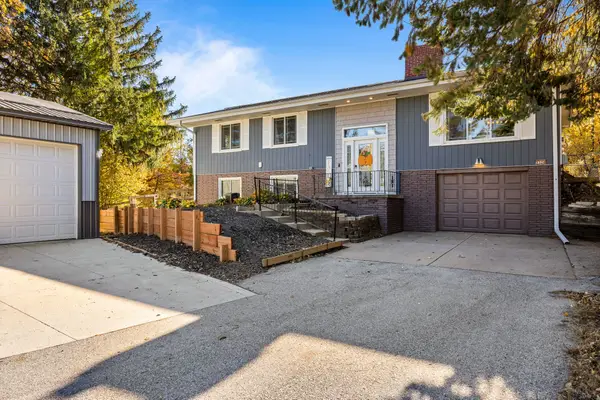 $449,000Pending5 beds 2 baths1,668 sq. ft.
$449,000Pending5 beds 2 baths1,668 sq. ft.5324 NW 78th Court, Johnston, IA 50131
MLS# 729981Listed by: 1 PERCENT LISTS EVOLUTION- New
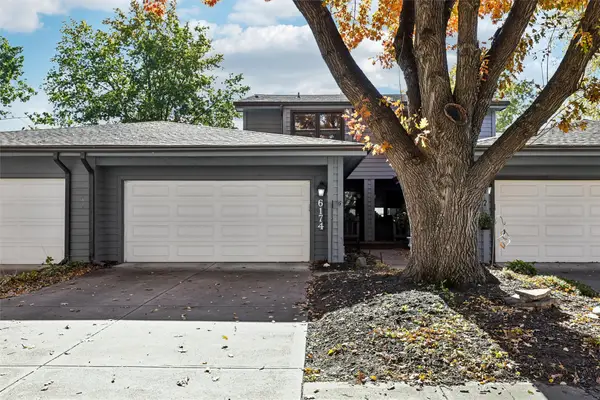 $250,000Active2 beds 2 baths1,501 sq. ft.
$250,000Active2 beds 2 baths1,501 sq. ft.6174 Terrace Drive #13, Johnston, IA 50131
MLS# 729835Listed by: REALTY ONE GROUP IMPACT - New
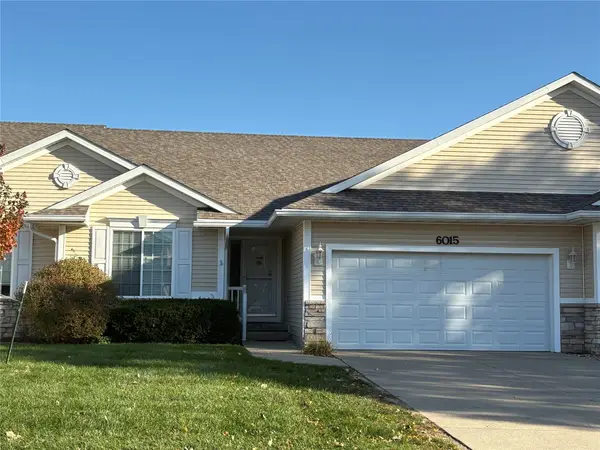 $249,000Active4 beds 3 baths1,422 sq. ft.
$249,000Active4 beds 3 baths1,422 sq. ft.6015 NW 49th Street, Johnston, IA 50131
MLS# 729807Listed by: HOME REALTY - New
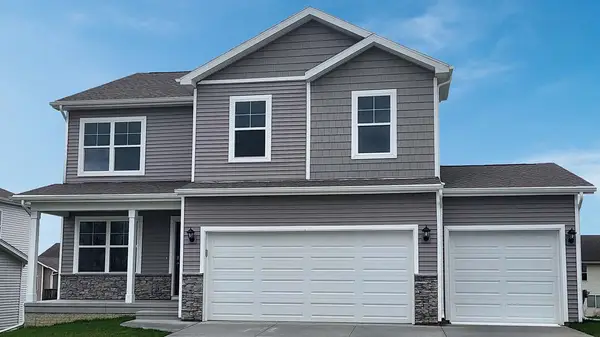 $394,990Active4 beds 3 baths2,053 sq. ft.
$394,990Active4 beds 3 baths2,053 sq. ft.6720 NW 106th Street, Johnston, IA 50131
MLS# 729750Listed by: DRH REALTY OF IOWA, LLC - New
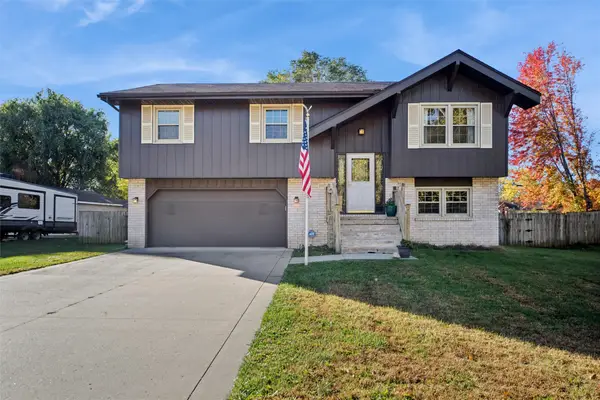 $275,000Active3 beds 2 baths1,078 sq. ft.
$275,000Active3 beds 2 baths1,078 sq. ft.5320 NW 66th Place, Johnston, IA 50131
MLS# 729751Listed by: BHHS FIRST REALTY WESTOWN - New
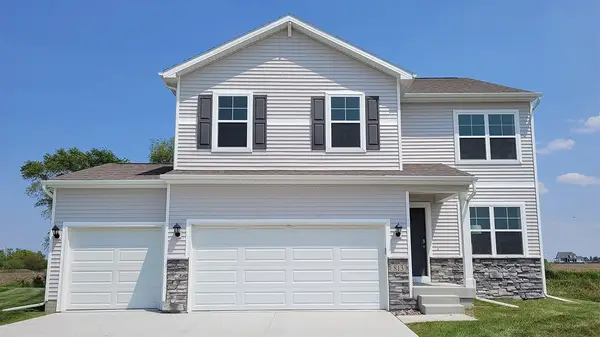 $382,990Active4 beds 3 baths2,053 sq. ft.
$382,990Active4 beds 3 baths2,053 sq. ft.6728 NW 106th Street, Johnston, IA 50131
MLS# 729753Listed by: DRH REALTY OF IOWA, LLC - New
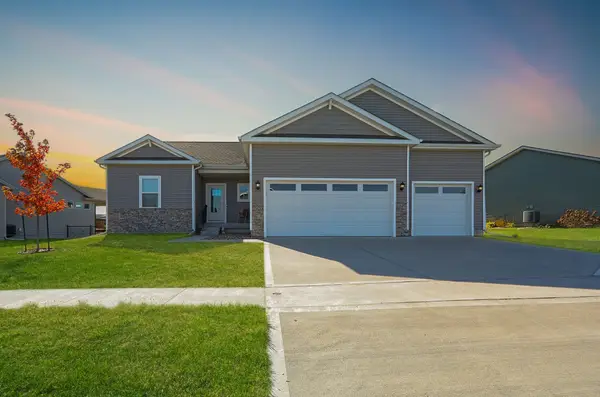 $444,900Active4 beds 4 baths1,611 sq. ft.
$444,900Active4 beds 4 baths1,611 sq. ft.7920 NW 95th Street, Johnston, IA 50131
MLS# 729757Listed by: RE/MAX CONCEPTS
