1018 S 5th Street, Knoxville, IA 50138
Local realty services provided by:Better Homes and Gardens Real Estate Innovations
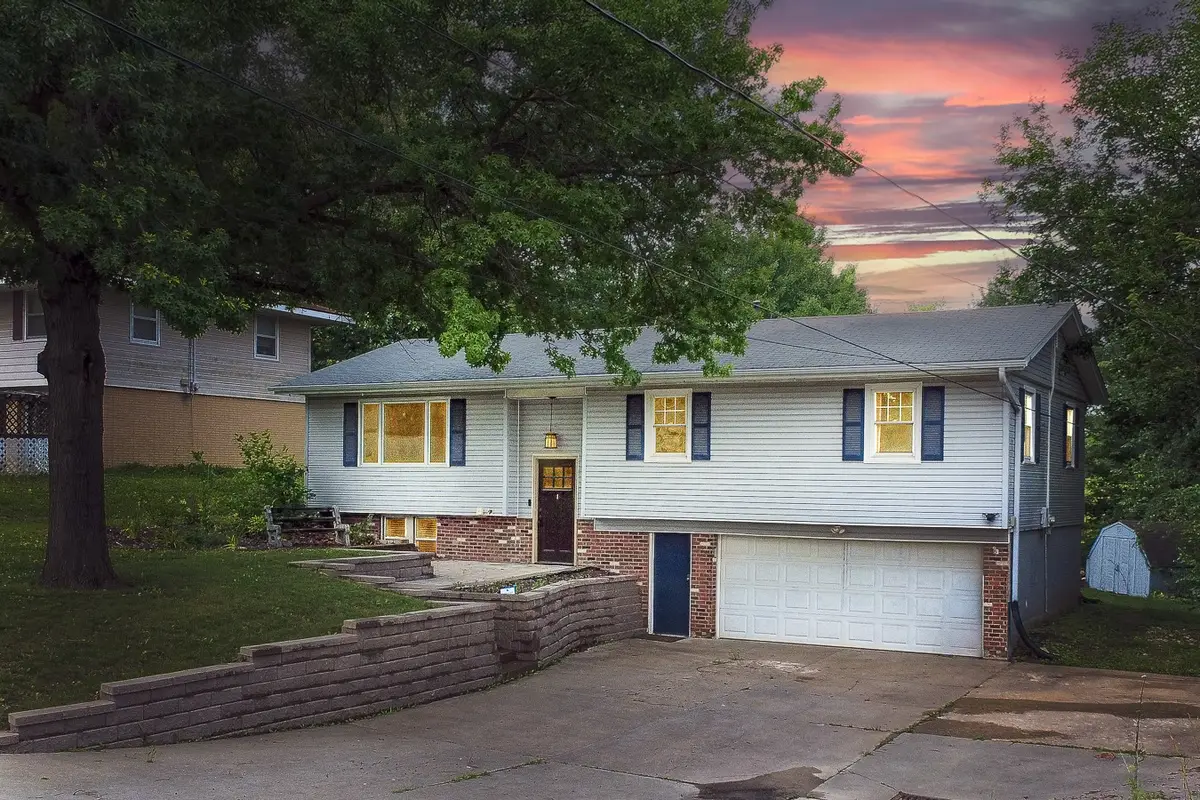
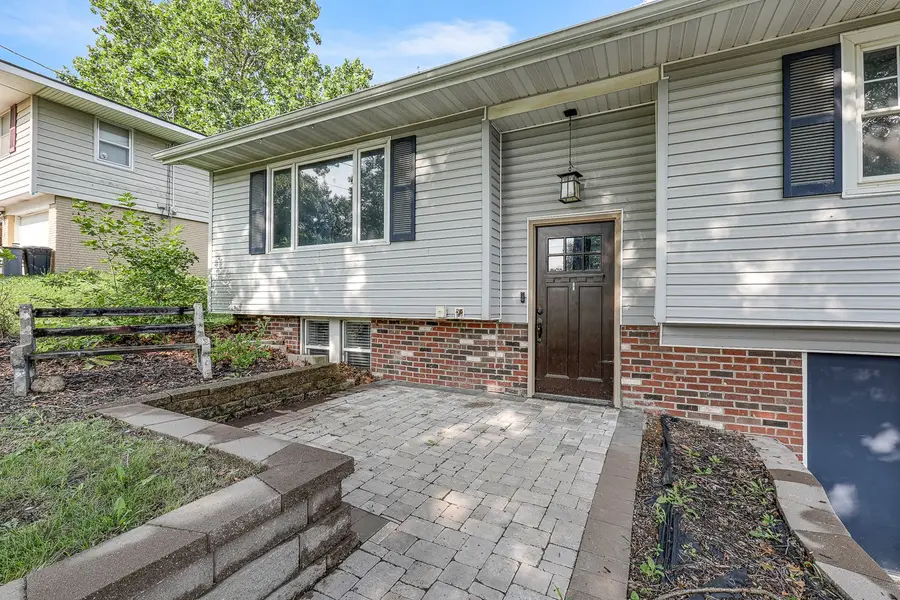
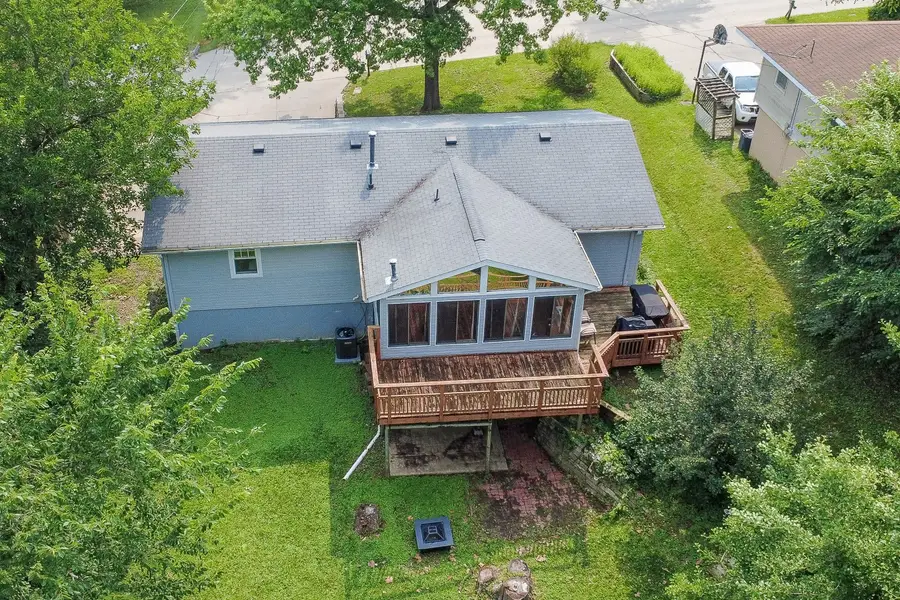
1018 S 5th Street,Knoxville, IA 50138
$269,900
- 4 Beds
- 2 Baths
- 1,362 sq. ft.
- Single family
- Active
Listed by:justin ver steeg
Office:exp realty, llc.
MLS#:722195
Source:IA_DMAAR
Price summary
- Price:$269,900
- Price per sq. ft.:$198.16
About this home
Welcome to this spacious and updated home, perfectly blending comfort and functionality. As you arrive, you'll appreciate the extra-wide driveway and inviting paver patio sitting area outside the front door.
Inside, the main level living area is truly expansive, boasting newer floors, light fixtures, and shiplap. The remodeled kitchen is a highlight, featuring painted cabinets, a backsplash, new counters, and stainless steel appliances and newly added walk-in pantry. Enjoy seamless sightlines from the kitchen to the dining area and living room, creating a perfect hub for family life.
The main level also includes three bedrooms and an updated full hall bath, providing ample space for relaxation. Head downstairs to discover an oversized family room, perfect for entertainment or leisure. Additional features on this level include an updated 3/4 bath, laundry closet, and a fourth bedroom.
The walkout basement provides easy access to the patio and expansive backyard, complete with a shed for storage. You'll also appreciate the attached 2-car garage and a third parking pad in the front driveway, ideal for additional parking or basketball court.
Located just steps from the newer Competine Trail, this home offers a terrific location for those who enjoy outdoor activities. With its modern updates and spacious layout, this home is ready for you to make it your own. Come take a look today!
Contact an agent
Home facts
- Year built:1964
- Listing Id #:722195
- Added:31 day(s) ago
- Updated:August 06, 2025 at 03:04 PM
Rooms and interior
- Bedrooms:4
- Total bathrooms:2
- Full bathrooms:1
- Living area:1,362 sq. ft.
Heating and cooling
- Cooling:Central Air
- Heating:Forced Air, Gas, Natural Gas
Structure and exterior
- Roof:Asphalt, Shingle
- Year built:1964
- Building area:1,362 sq. ft.
- Lot area:0.23 Acres
Utilities
- Water:Public
- Sewer:Public Sewer
Finances and disclosures
- Price:$269,900
- Price per sq. ft.:$198.16
- Tax amount:$3,582
New listings near 1018 S 5th Street
- New
 $155,000Active2 beds 1 baths698 sq. ft.
$155,000Active2 beds 1 baths698 sq. ft.117 E Cronkhite Street, Knoxville, IA 50138
MLS# 724099Listed by: PELLA REAL ESTATE SERVICES - New
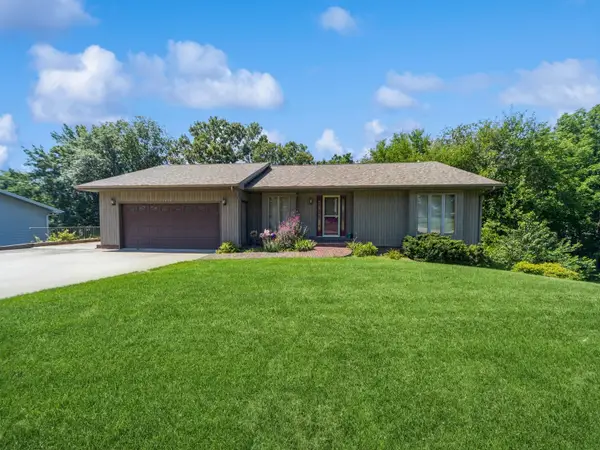 $305,000Active3 beds 2 baths1,437 sq. ft.
$305,000Active3 beds 2 baths1,437 sq. ft.1406 Woodland Drive, Knoxville, IA 50138
MLS# 724288Listed by: IOWA REALTY KNOXVILLE - New
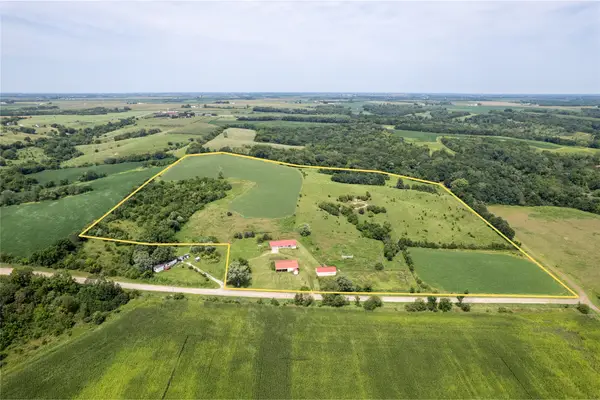 $495,000Active3 beds 2 baths1,704 sq. ft.
$495,000Active3 beds 2 baths1,704 sq. ft.1589 Vermont Drive, Knoxville, IA 50138
MLS# 724123Listed by: RE/MAX PRECISION - Open Sat, 9 to 11amNew
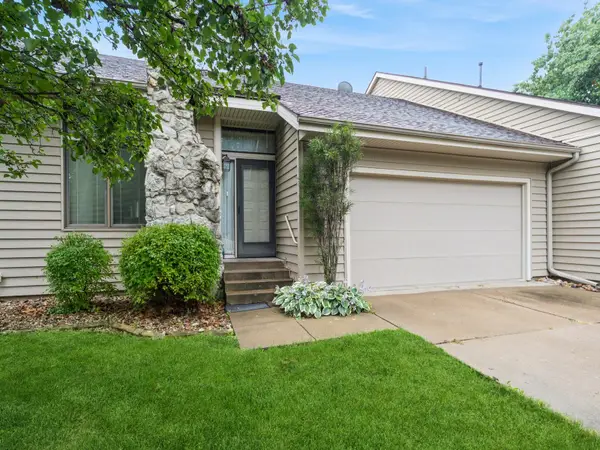 $210,000Active3 beds 2 baths851 sq. ft.
$210,000Active3 beds 2 baths851 sq. ft.1102 E Competine Street #104, Knoxville, IA 50138
MLS# 723868Listed by: IOWA REALTY KNOXVILLE - New
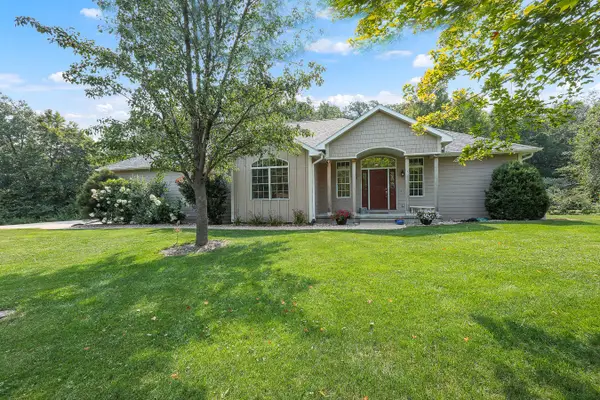 $630,000Active3 beds 3 baths1,838 sq. ft.
$630,000Active3 beds 3 baths1,838 sq. ft.160 Skyline Drive, Knoxville, IA 50138
MLS# 723610Listed by: PELLA REAL ESTATE SERVICES  $182,000Pending3 beds 2 baths970 sq. ft.
$182,000Pending3 beds 2 baths970 sq. ft.1205 N Depot Street, Knoxville, IA 50138
MLS# 723513Listed by: REALTY ONE GROUP IMPACT $529,000Active4 beds 3 baths2,540 sq. ft.
$529,000Active4 beds 3 baths2,540 sq. ft.1648 Hwy G44 Highway, Knoxville, IA 50138
MLS# 723550Listed by: PREMIER PROPERTIES LAND COMPANY $449,000Active3 beds 2 baths1,984 sq. ft.
$449,000Active3 beds 2 baths1,984 sq. ft.1952 Highway 5 Highway, Knoxville, IA 50138
MLS# 723383Listed by: PREMIER PROPERTIES LAND COMPANY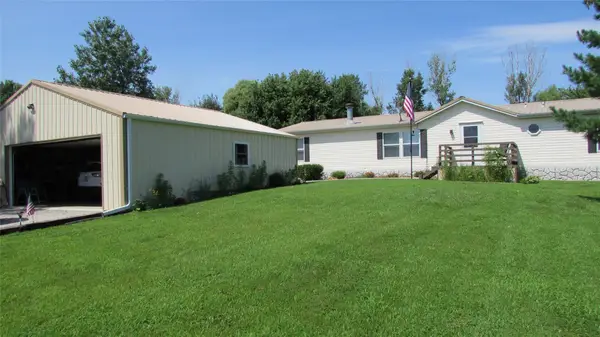 $279,000Active3 beds 2 baths1,650 sq. ft.
$279,000Active3 beds 2 baths1,650 sq. ft.1851 Highway T15 Highway, Knoxville, IA 50138
MLS# 723351Listed by: SUNDANCE REALTY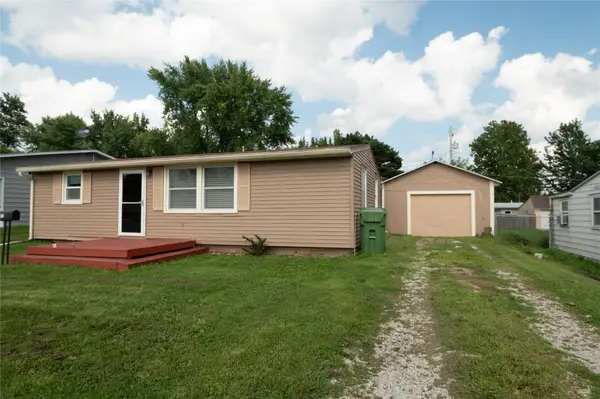 $154,900Pending2 beds 1 baths1,014 sq. ft.
$154,900Pending2 beds 1 baths1,014 sq. ft.813 Gholson Street, Knoxville, IA 50138
MLS# 723268Listed by: REALTY ONE GROUP IMPACT
