713 E Jefferson Street, Knoxville, IA 50138
Local realty services provided by:Better Homes and Gardens Real Estate Innovations
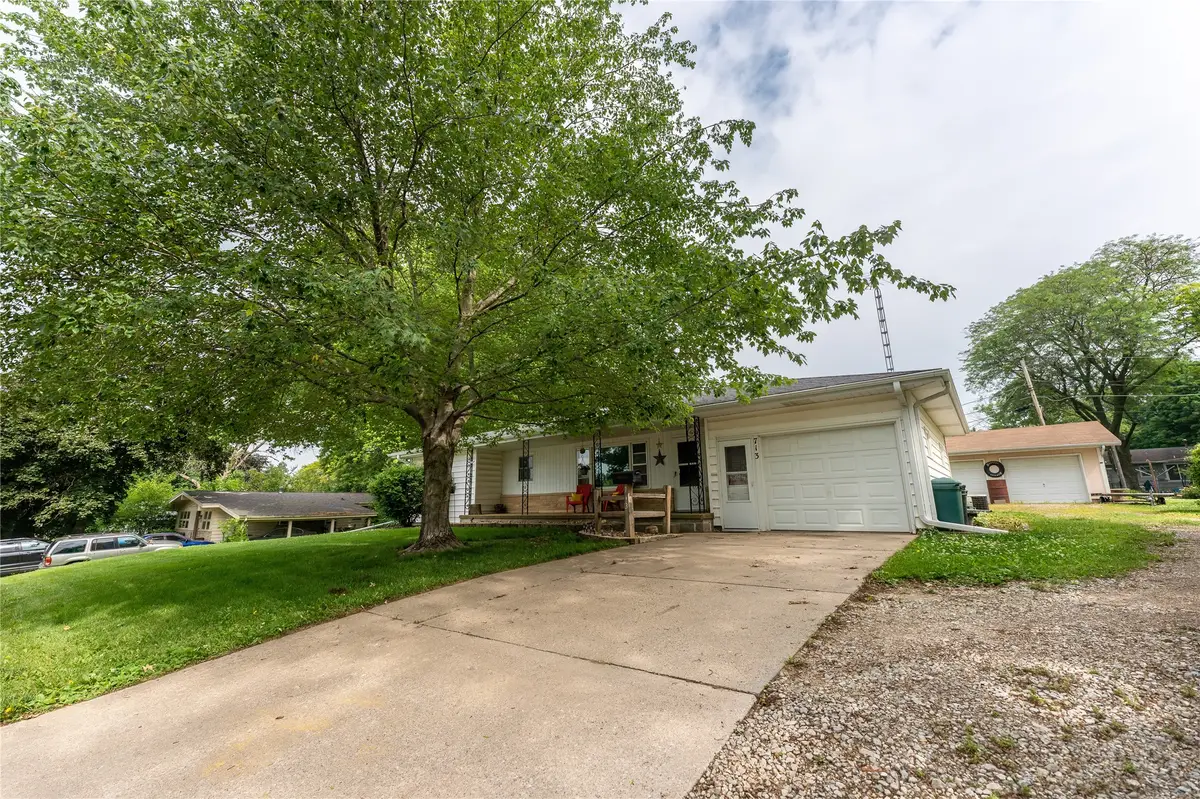
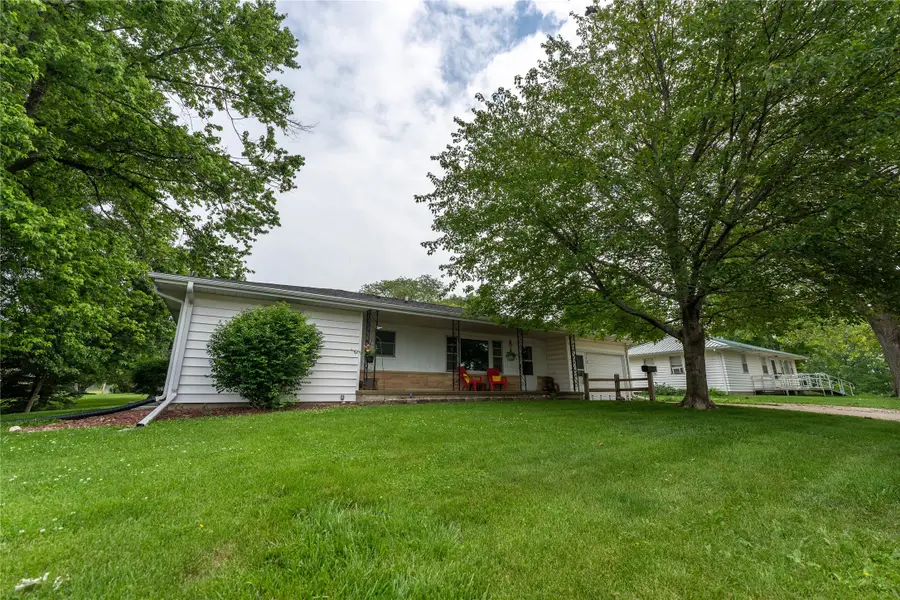
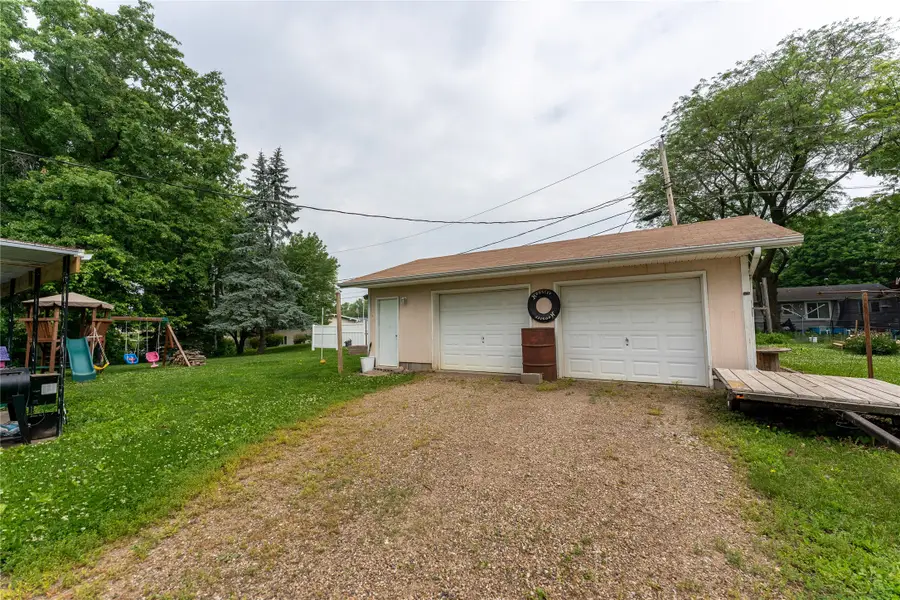
713 E Jefferson Street,Knoxville, IA 50138
$240,000
- 3 Beds
- 2 Baths
- 1,156 sq. ft.
- Single family
- Active
Listed by:malaki wills
Office:re/max precision
MLS#:719789
Source:IA_DMAAR
Price summary
- Price:$240,000
- Price per sq. ft.:$207.61
About this home
This mid-century ranch home on E Jefferson is looking for its new owners! Offering 3+ beds and 2 baths, with modern updates throughout, this property could check off boxes for a wide range of buyers. Currently it's set up with 2 bedrooms and 1 bath on the main floor, and a flex room that was converted to the washroom with ability to change it back to a 3rd bedroom on the main. Great living and dining space round out the main floor. A 3rd bed downstairs offers ample space.
Plenty of storage room abound in the basement, along with the chance to finish out another family room. You'll also find another washroom option, and 3/4 bathroom to finish out the basement.
The house offers a 1 car attached garage, along with a unique 2.5 car temperature controlled detached garage. You'll want to see this one for yourself! Sellers are offering an America's Preferred Home Warranty Plan with the sale of the home! All information obtained from seller and public records.
Contact an agent
Home facts
- Year built:1958
- Listing Id #:719789
- Added:66 day(s) ago
- Updated:August 06, 2025 at 02:54 PM
Rooms and interior
- Bedrooms:3
- Total bathrooms:2
- Full bathrooms:1
- Living area:1,156 sq. ft.
Heating and cooling
- Cooling:Central Air
- Heating:Forced Air, Gas, Natural Gas
Structure and exterior
- Roof:Asphalt, Shingle
- Year built:1958
- Building area:1,156 sq. ft.
- Lot area:0.33 Acres
Utilities
- Water:Public
- Sewer:Public Sewer
Finances and disclosures
- Price:$240,000
- Price per sq. ft.:$207.61
- Tax amount:$4,113
New listings near 713 E Jefferson Street
- New
 $155,000Active2 beds 1 baths698 sq. ft.
$155,000Active2 beds 1 baths698 sq. ft.117 E Cronkhite Street, Knoxville, IA 50138
MLS# 724099Listed by: PELLA REAL ESTATE SERVICES - New
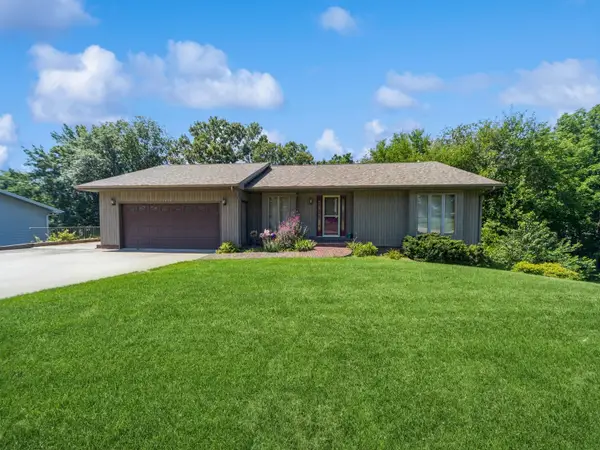 $305,000Active3 beds 2 baths1,437 sq. ft.
$305,000Active3 beds 2 baths1,437 sq. ft.1406 Woodland Drive, Knoxville, IA 50138
MLS# 724288Listed by: IOWA REALTY KNOXVILLE - New
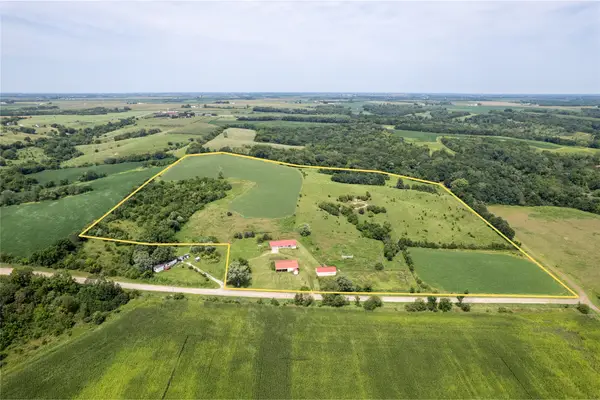 $495,000Active3 beds 2 baths1,704 sq. ft.
$495,000Active3 beds 2 baths1,704 sq. ft.1589 Vermont Drive, Knoxville, IA 50138
MLS# 724123Listed by: RE/MAX PRECISION - Open Sat, 9 to 11amNew
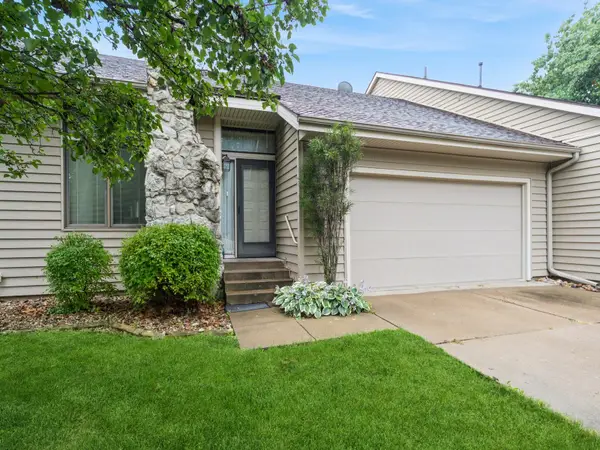 $210,000Active3 beds 2 baths851 sq. ft.
$210,000Active3 beds 2 baths851 sq. ft.1102 E Competine Street #104, Knoxville, IA 50138
MLS# 723868Listed by: IOWA REALTY KNOXVILLE - New
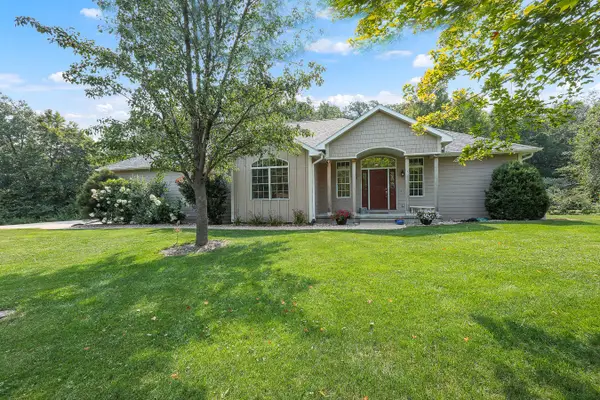 $630,000Active3 beds 3 baths1,838 sq. ft.
$630,000Active3 beds 3 baths1,838 sq. ft.160 Skyline Drive, Knoxville, IA 50138
MLS# 723610Listed by: PELLA REAL ESTATE SERVICES  $182,000Pending3 beds 2 baths970 sq. ft.
$182,000Pending3 beds 2 baths970 sq. ft.1205 N Depot Street, Knoxville, IA 50138
MLS# 723513Listed by: REALTY ONE GROUP IMPACT $529,000Active4 beds 3 baths2,540 sq. ft.
$529,000Active4 beds 3 baths2,540 sq. ft.1648 Hwy G44 Highway, Knoxville, IA 50138
MLS# 723550Listed by: PREMIER PROPERTIES LAND COMPANY $449,000Active3 beds 2 baths1,984 sq. ft.
$449,000Active3 beds 2 baths1,984 sq. ft.1952 Highway 5 Highway, Knoxville, IA 50138
MLS# 723383Listed by: PREMIER PROPERTIES LAND COMPANY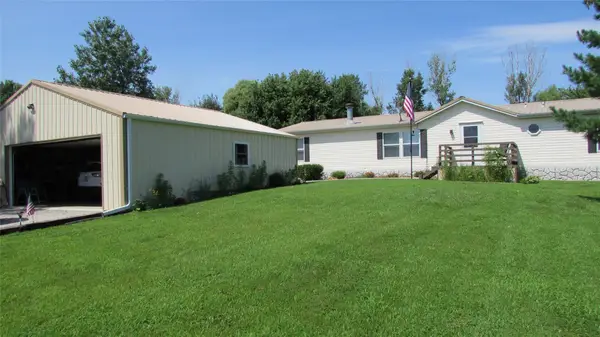 $279,000Active3 beds 2 baths1,650 sq. ft.
$279,000Active3 beds 2 baths1,650 sq. ft.1851 Highway T15 Highway, Knoxville, IA 50138
MLS# 723351Listed by: SUNDANCE REALTY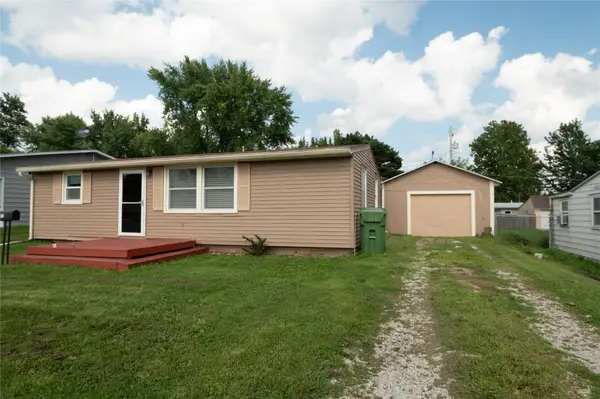 $154,900Pending2 beds 1 baths1,014 sq. ft.
$154,900Pending2 beds 1 baths1,014 sq. ft.813 Gholson Street, Knoxville, IA 50138
MLS# 723268Listed by: REALTY ONE GROUP IMPACT
