714 E South Street, Knoxville, IA 50138
Local realty services provided by:Better Homes and Gardens Real Estate Innovations
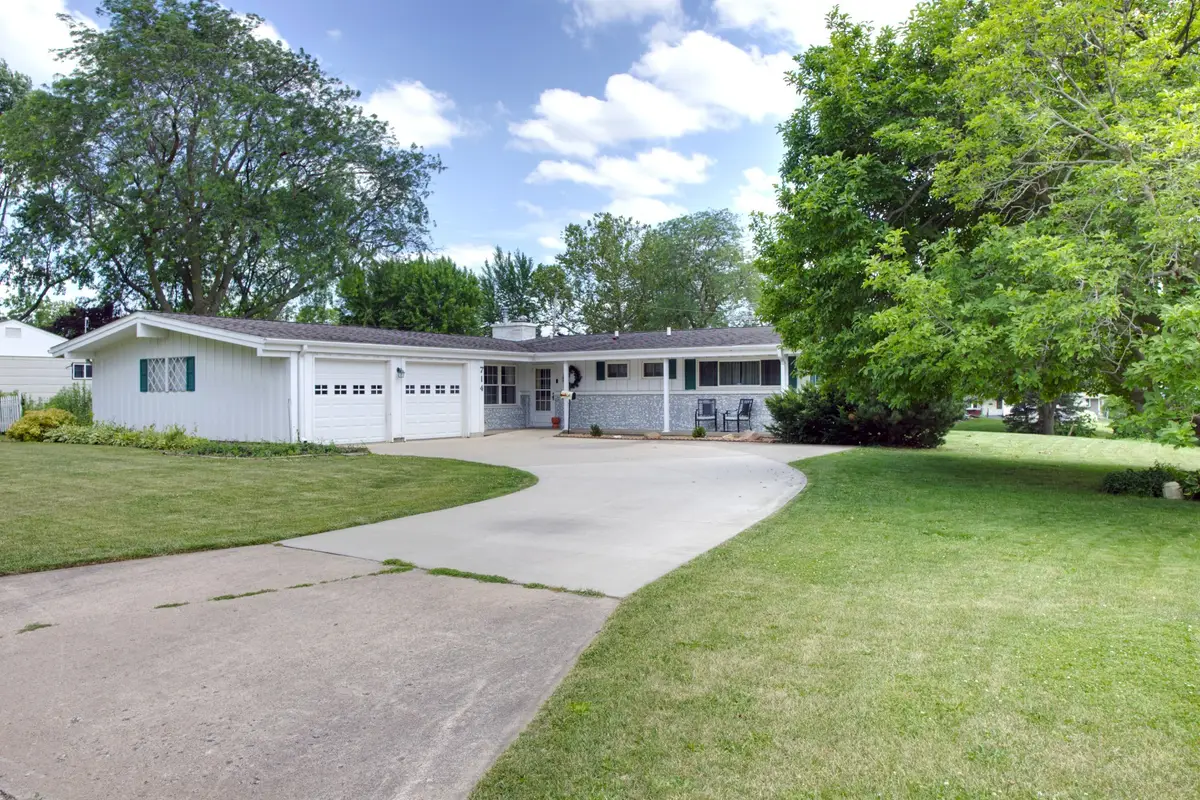
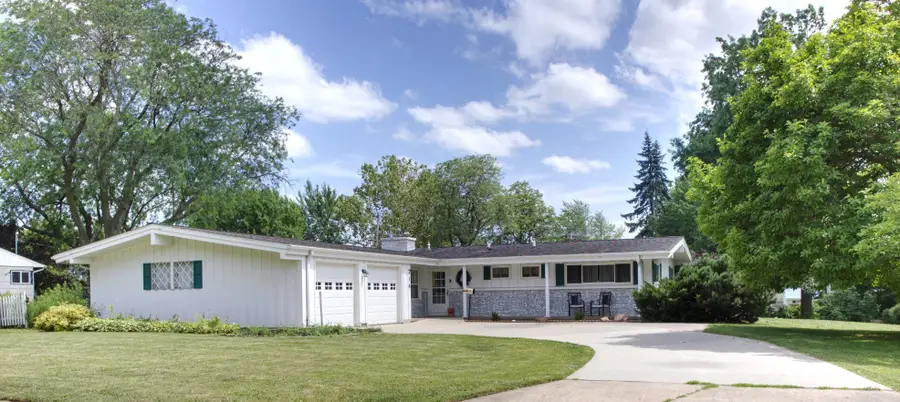
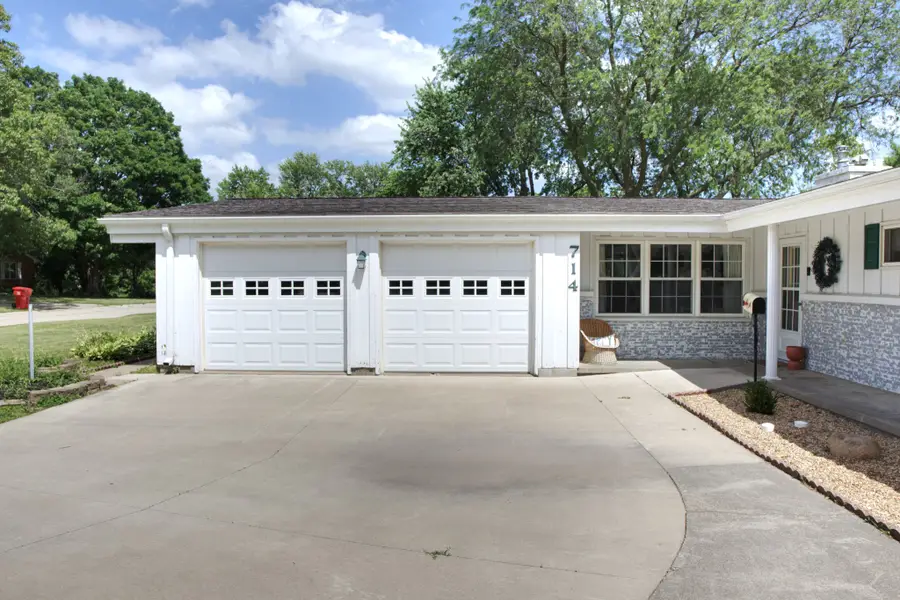
714 E South Street,Knoxville, IA 50138
$228,900
- 3 Beds
- 2 Baths
- 2,018 sq. ft.
- Single family
- Active
Listed by:kris hutchinson
Office:re/max hilltop
MLS#:720952
Source:IA_DMAAR
Price summary
- Price:$228,900
- Price per sq. ft.:$113.43
About this home
Welcome to 714 E South St., a spacious and inviting 3-bedroom, 2-bathroom, zero entry Mid-Century inspired ranch offering 2,018 square feet on nearly half an acre in the heart of Knoxville.
This thoughtfully maintained home blends classic 1950s design cues with comfort. You'll love the clean lines, large windows, and functional layout with signature features, a style that’s making a big comeback. The home’s easy single-level floor plan features three bedrooms, a separate formal dining room, along with a cozy gas fireplace in the living room, perfect for both relaxing and entertaining.
The kitchen comes fully equipped with all major appliances, including a double oven, counter cooktop, refrigerator, dishwasher, microwave, including the washer and dryer..The laundry is located on the main level for ultimate convenience.
Enjoy a spacious yard, large covered patio, and two additional storage buildings, all set on a 0.45-acre lot with mature landscaping. The attached 2-car garage offers plenty of room for vehicles, tools, and gear.
Located within the Knoxville School District and situated on a quiet, dead-end street, this home offers style, comfort, and that classic curb appeal, where picket fence dreams meet Mid-Century ease.
Contact an agent
Home facts
- Year built:1957
- Listing Id #:720952
- Added:50 day(s) ago
- Updated:August 06, 2025 at 02:54 PM
Rooms and interior
- Bedrooms:3
- Total bathrooms:2
- Full bathrooms:1
- Half bathrooms:1
- Living area:2,018 sq. ft.
Heating and cooling
- Cooling:Central Air
- Heating:Forced Air, Gas, Natural Gas
Structure and exterior
- Roof:Asphalt, Shingle
- Year built:1957
- Building area:2,018 sq. ft.
- Lot area:0.45 Acres
Utilities
- Water:Public
- Sewer:Public Sewer
Finances and disclosures
- Price:$228,900
- Price per sq. ft.:$113.43
- Tax amount:$4,882 (2025)
New listings near 714 E South Street
- New
 $155,000Active2 beds 1 baths698 sq. ft.
$155,000Active2 beds 1 baths698 sq. ft.117 E Cronkhite Street, Knoxville, IA 50138
MLS# 724099Listed by: PELLA REAL ESTATE SERVICES - New
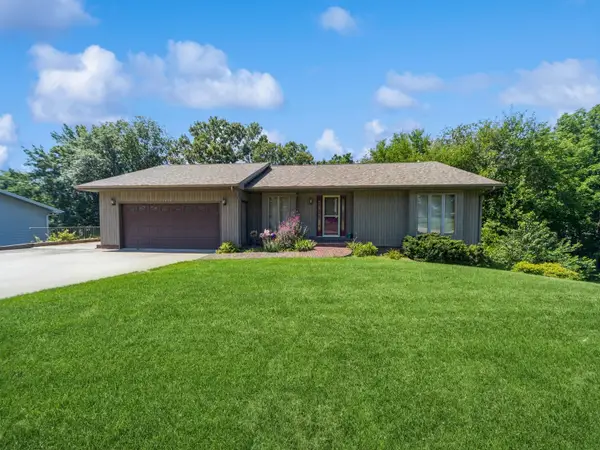 $305,000Active3 beds 2 baths1,437 sq. ft.
$305,000Active3 beds 2 baths1,437 sq. ft.1406 Woodland Drive, Knoxville, IA 50138
MLS# 724288Listed by: IOWA REALTY KNOXVILLE - New
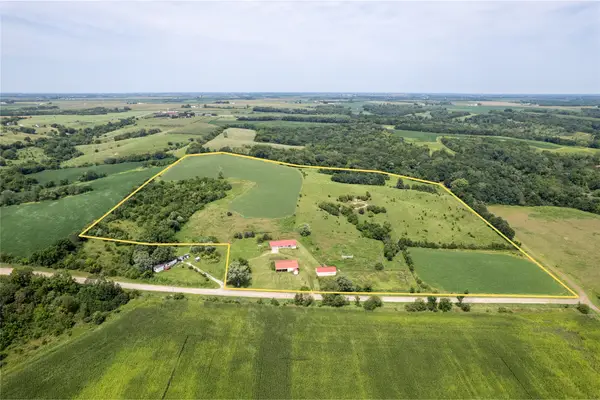 $495,000Active3 beds 2 baths1,704 sq. ft.
$495,000Active3 beds 2 baths1,704 sq. ft.1589 Vermont Drive, Knoxville, IA 50138
MLS# 724123Listed by: RE/MAX PRECISION - Open Sat, 9 to 11amNew
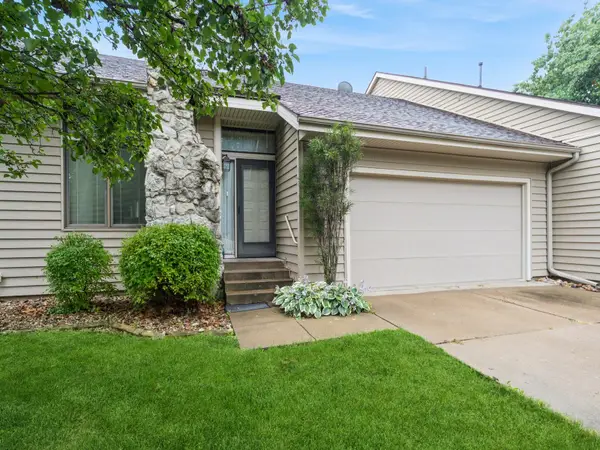 $210,000Active3 beds 2 baths851 sq. ft.
$210,000Active3 beds 2 baths851 sq. ft.1102 E Competine Street #104, Knoxville, IA 50138
MLS# 723868Listed by: IOWA REALTY KNOXVILLE - New
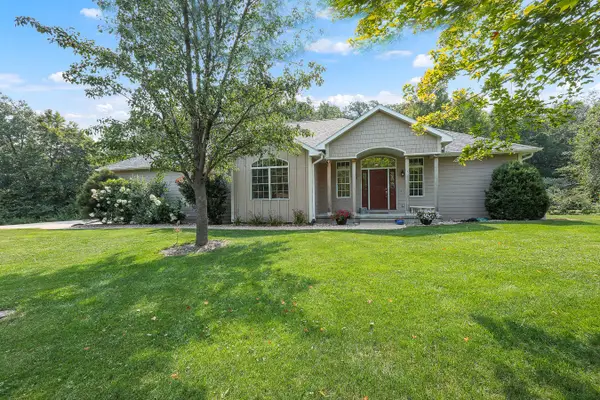 $630,000Active3 beds 3 baths1,838 sq. ft.
$630,000Active3 beds 3 baths1,838 sq. ft.160 Skyline Drive, Knoxville, IA 50138
MLS# 723610Listed by: PELLA REAL ESTATE SERVICES  $182,000Pending3 beds 2 baths970 sq. ft.
$182,000Pending3 beds 2 baths970 sq. ft.1205 N Depot Street, Knoxville, IA 50138
MLS# 723513Listed by: REALTY ONE GROUP IMPACT $529,000Active4 beds 3 baths2,540 sq. ft.
$529,000Active4 beds 3 baths2,540 sq. ft.1648 Hwy G44 Highway, Knoxville, IA 50138
MLS# 723550Listed by: PREMIER PROPERTIES LAND COMPANY $449,000Active3 beds 2 baths1,984 sq. ft.
$449,000Active3 beds 2 baths1,984 sq. ft.1952 Highway 5 Highway, Knoxville, IA 50138
MLS# 723383Listed by: PREMIER PROPERTIES LAND COMPANY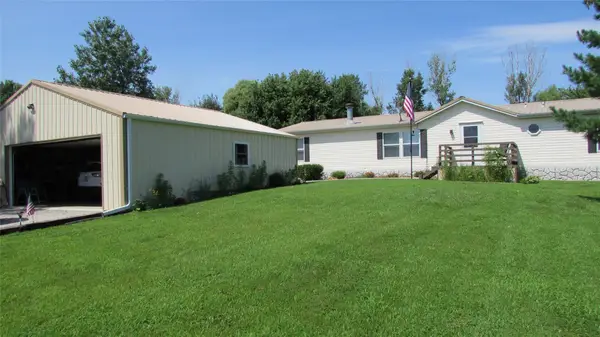 $279,000Active3 beds 2 baths1,650 sq. ft.
$279,000Active3 beds 2 baths1,650 sq. ft.1851 Highway T15 Highway, Knoxville, IA 50138
MLS# 723351Listed by: SUNDANCE REALTY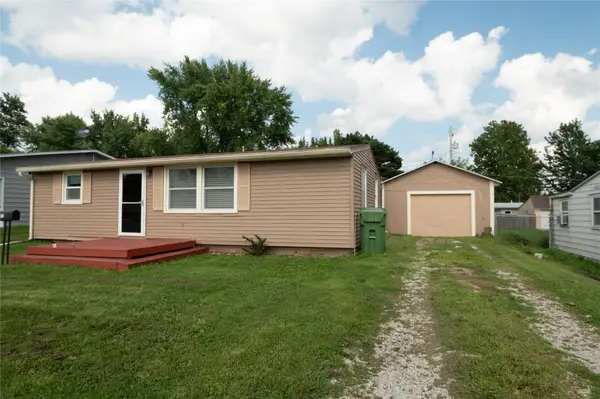 $154,900Pending2 beds 1 baths1,014 sq. ft.
$154,900Pending2 beds 1 baths1,014 sq. ft.813 Gholson Street, Knoxville, IA 50138
MLS# 723268Listed by: REALTY ONE GROUP IMPACT
